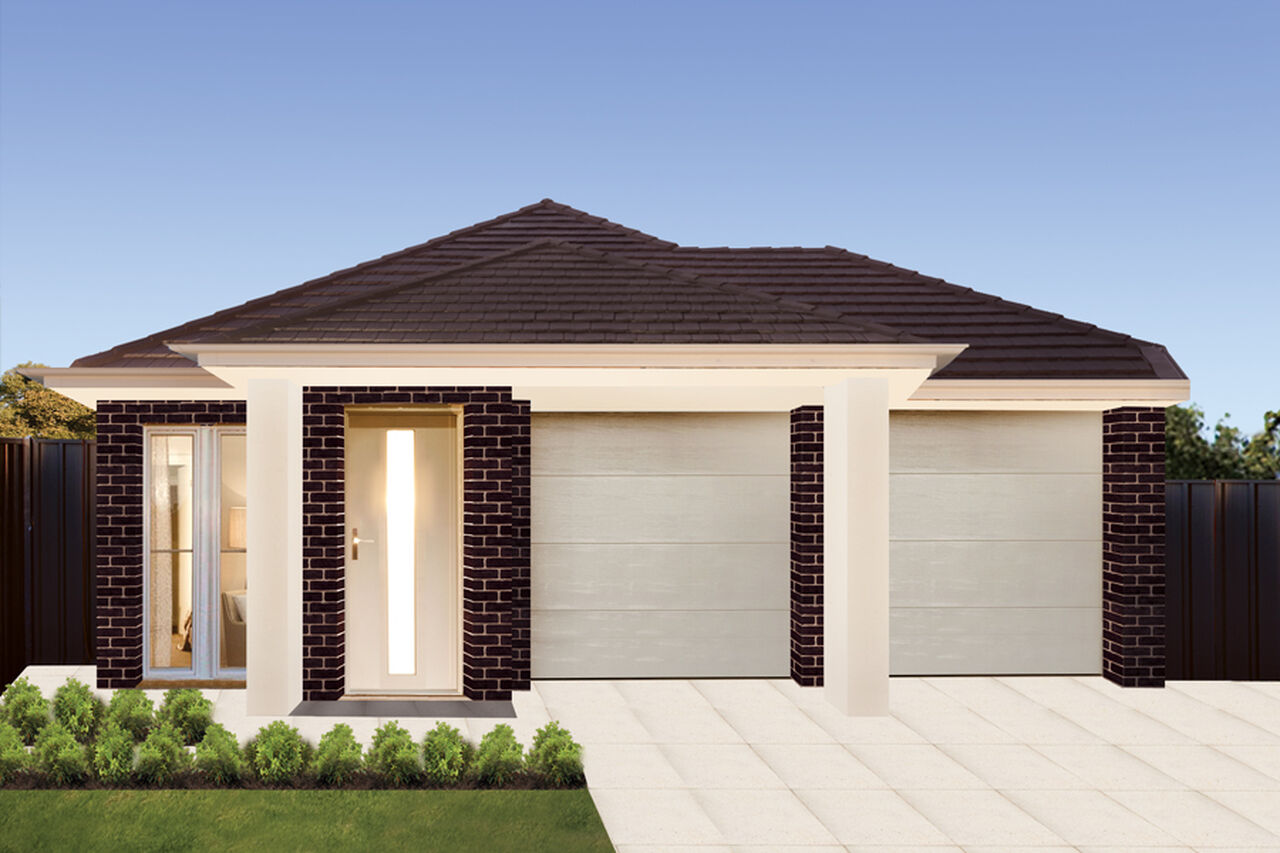All Home Design
Ardina
Floor Plan
Features
-
Bedrooms3
-
Bathrooms2
-
Living121.74 m2
-
D/Garage36.59 m2
-
Porch4.77 m2
-
Total163
-
Width8.99
-
Depth21.3
ABOUT
The Ardina is the perfect home to maximise your site’s potential. Suited for inner suburban lots this home provides all the modern conveniences and the open plan living you want in a new home.



