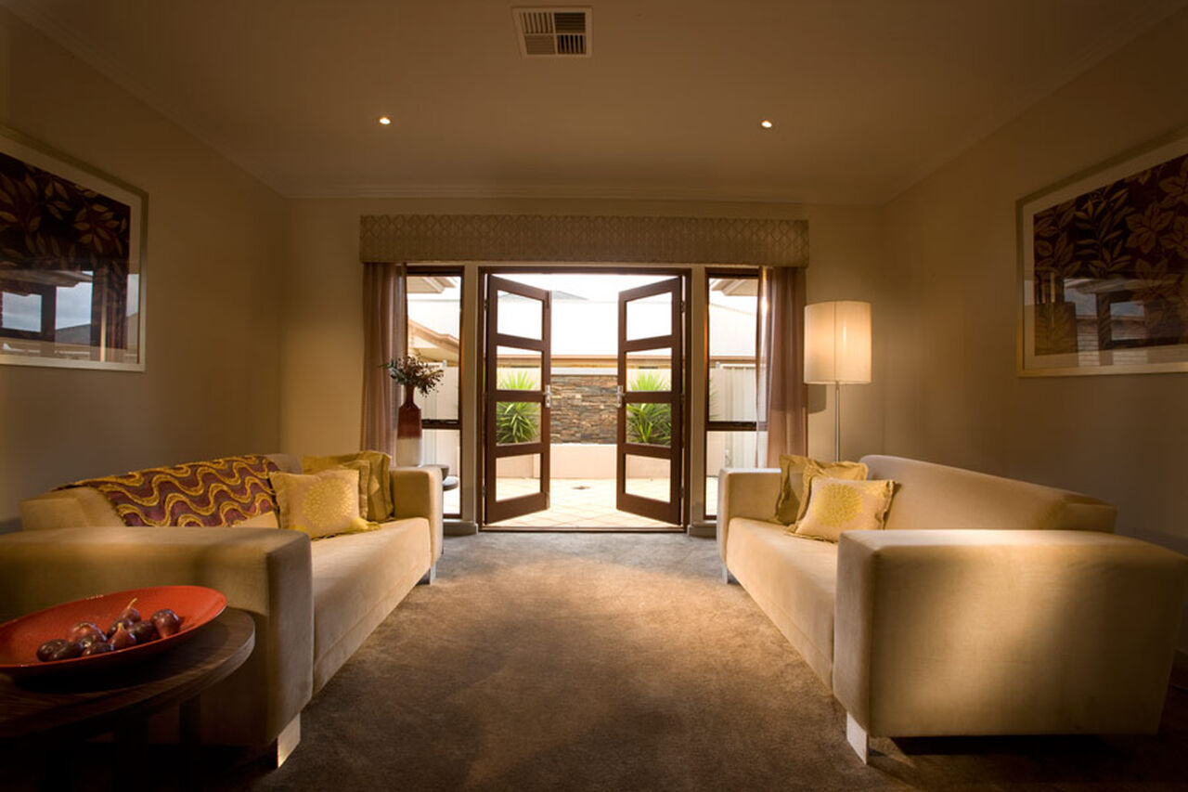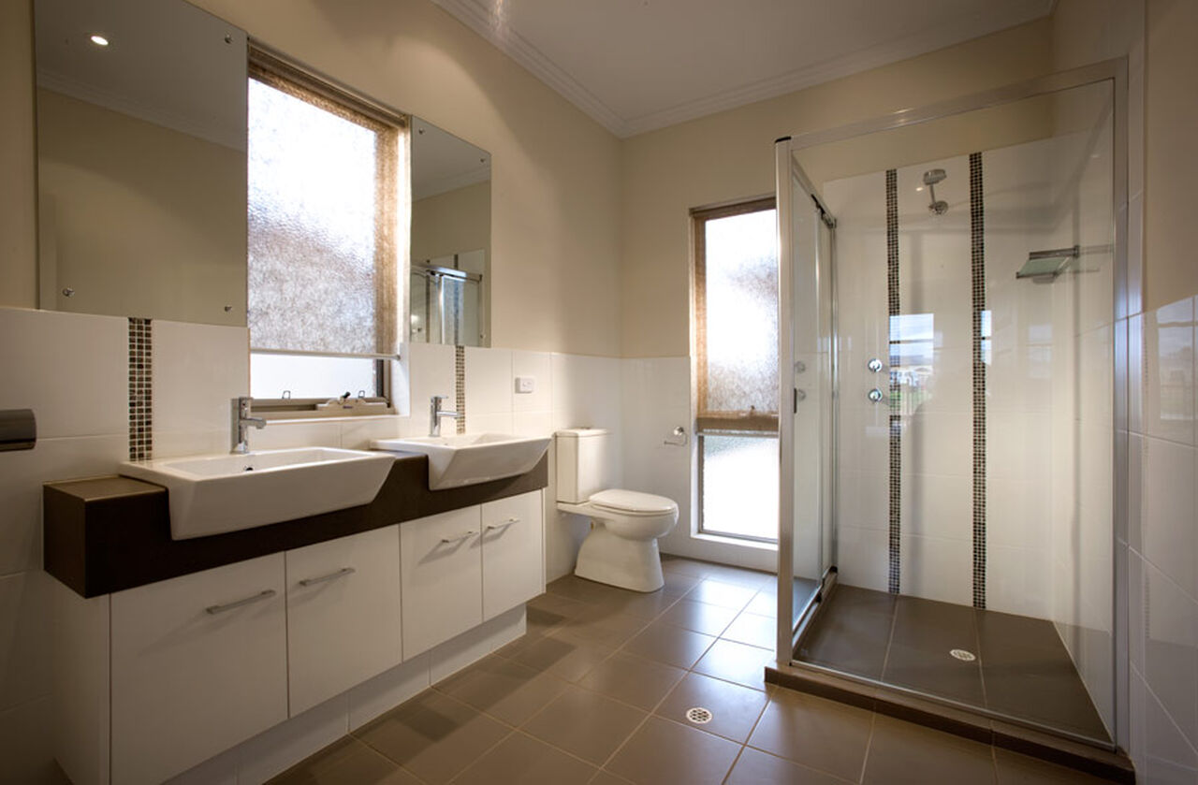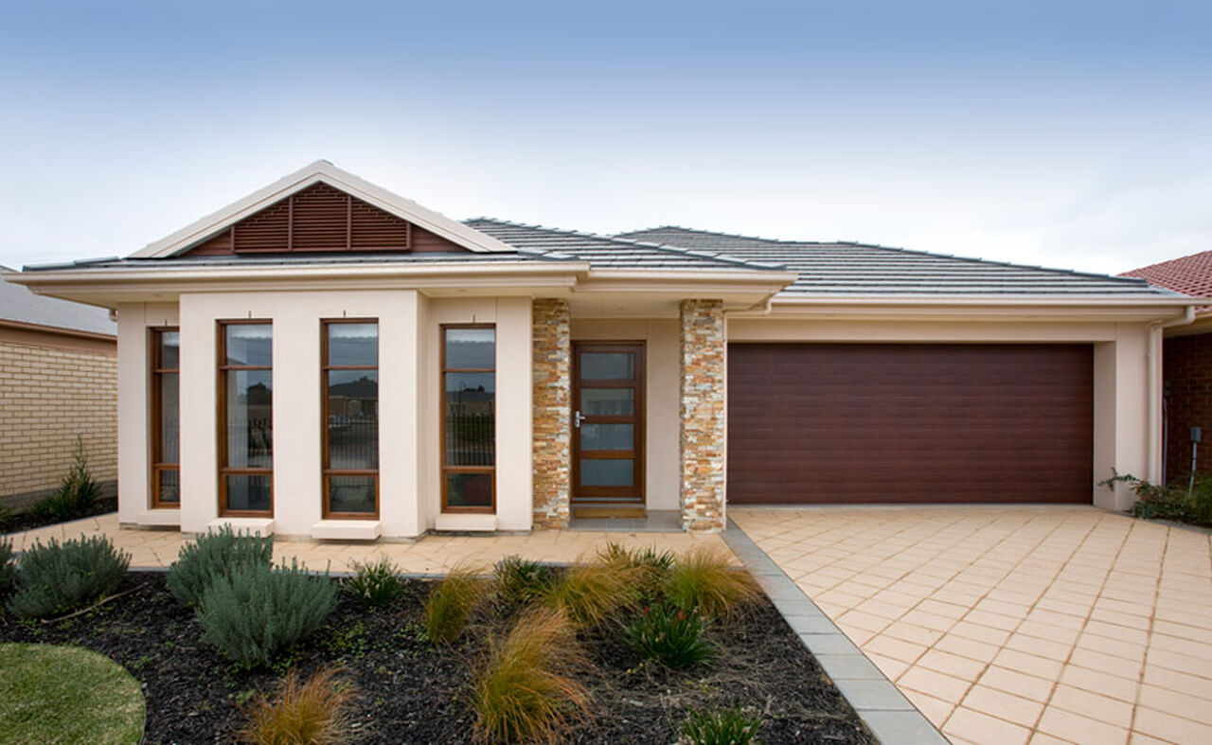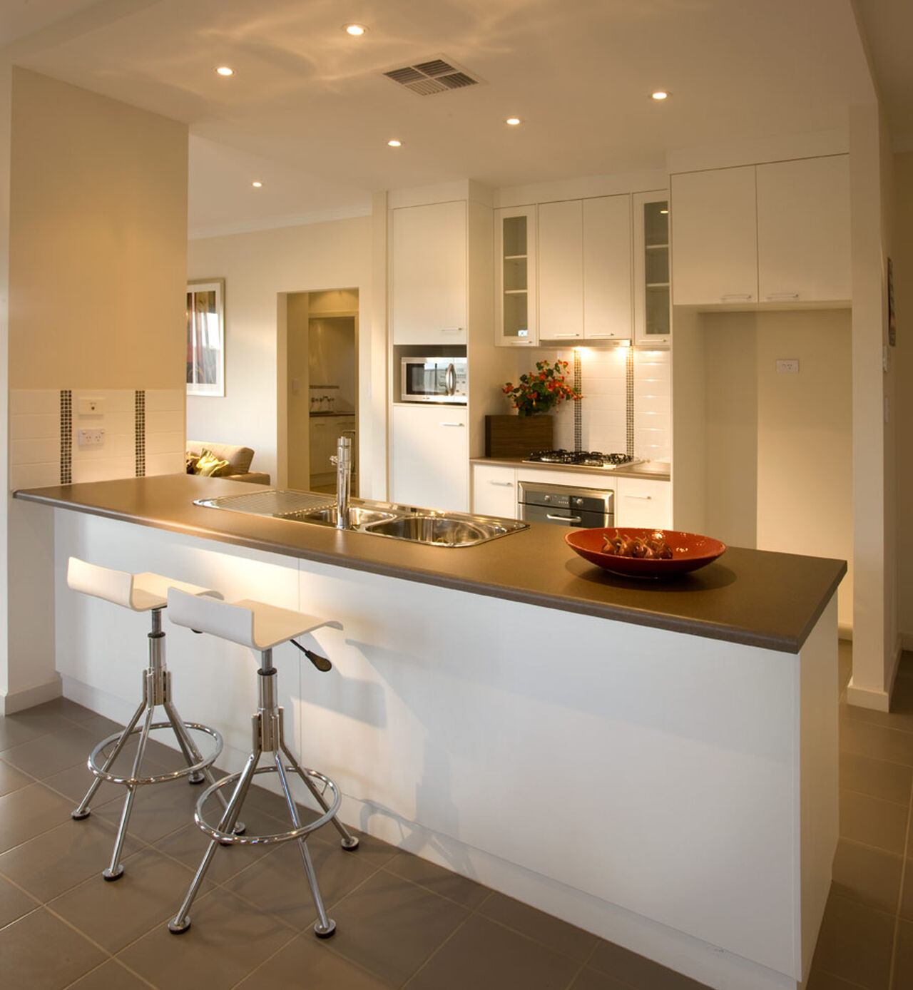All Home Design
Arizona
Floor Plan
Features
-
Bedrooms3
-
Bathrooms2
-
Living185.77 m2
-
D/Garage36.12 m2
-
Porch2.41 m2
-
Total221
-
Width12.5
-
Depth21.24
ABOUT
The moment you walk inside the Arizona you receive the sense of comfortable family living. With wide hallways, no shortage on living areas and a footprint that creates outdoor courtyards the Arizona is a bright and inviting home.












