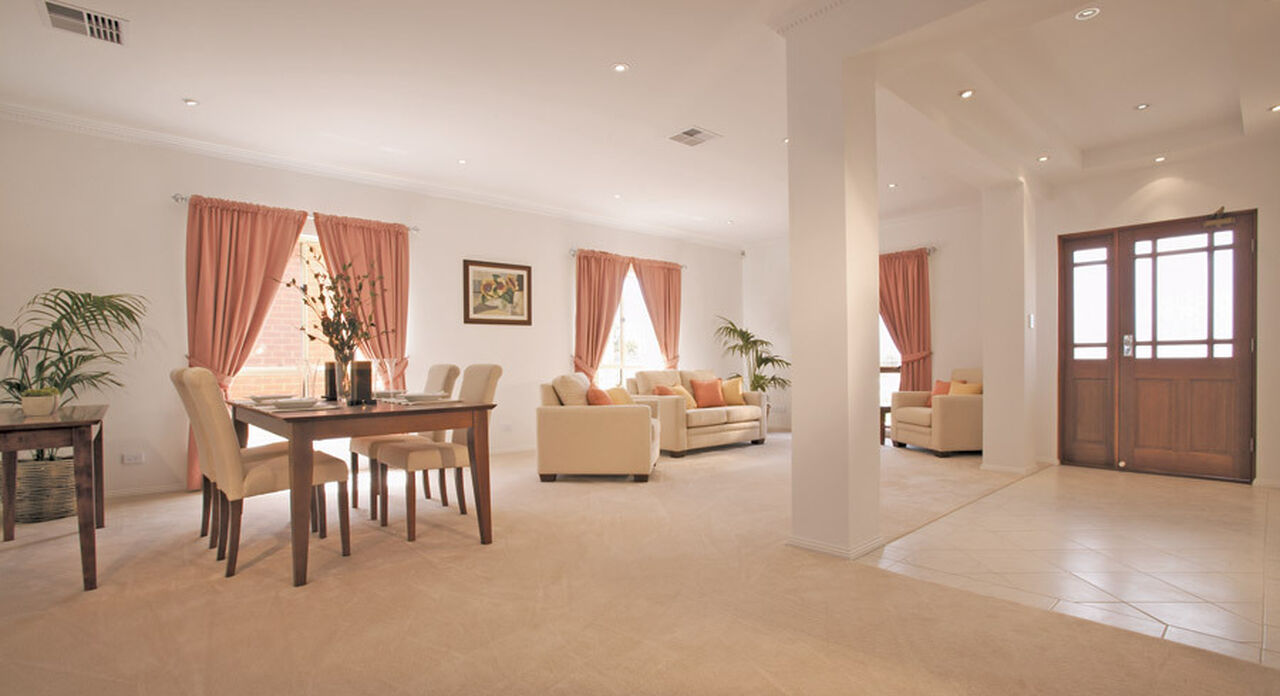All Home Design
Bonython 303
Floor Plan
Features
-
Bedrooms4
-
Bathrooms2
-
Living (L)128.68 m2
-
Living (U)106.05 m2
-
D/Garage39.99 m2
-
Verandah10.81 m2
-
Terrace10.8 m2
-
Balcony9.44 m2
-
Total305
-
Width12.49
-
Depth19.09
ABOUT
As a part of the Bonython series, the Bonython 303 was designed as a spacious two storey home. Large master bedroom with wide balcony, formal lounge and dining rooms and an entertaining area with undercover terrace, the Bonython 303 is all you need for spacious living.



