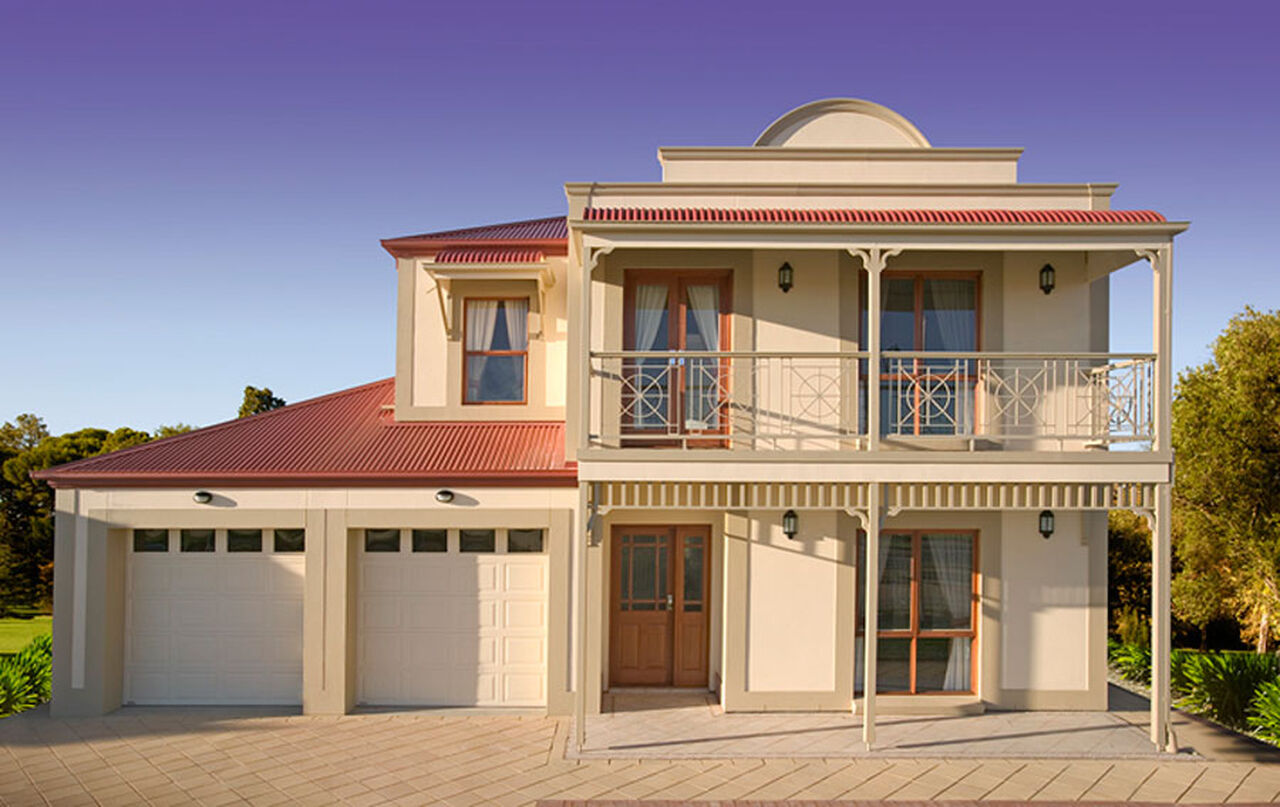All Home Design
Bonython 353
Floor Plan
Features
-
Bedrooms4
-
Bathrooms2
-
Living (L)128.68 m2
-
Living (U)144.15 m2
-
D/Garage39.99 m2
-
Verandah10.81 m2
-
Terrace10.8 m2
-
Balconies20.24 m2
-
Total354
-
Width12.49
-
Depth19.09
ABOUT
Whether you're building in the suburbs, country or coastline the Bonython Series offers a home for those wanting a spacious two storey home. Large living areas and bedrooms, two balconies, plenty of space in the kitchen and an entertaining area with undercover terrace, the Bonython 353 ticks all the boxes.



