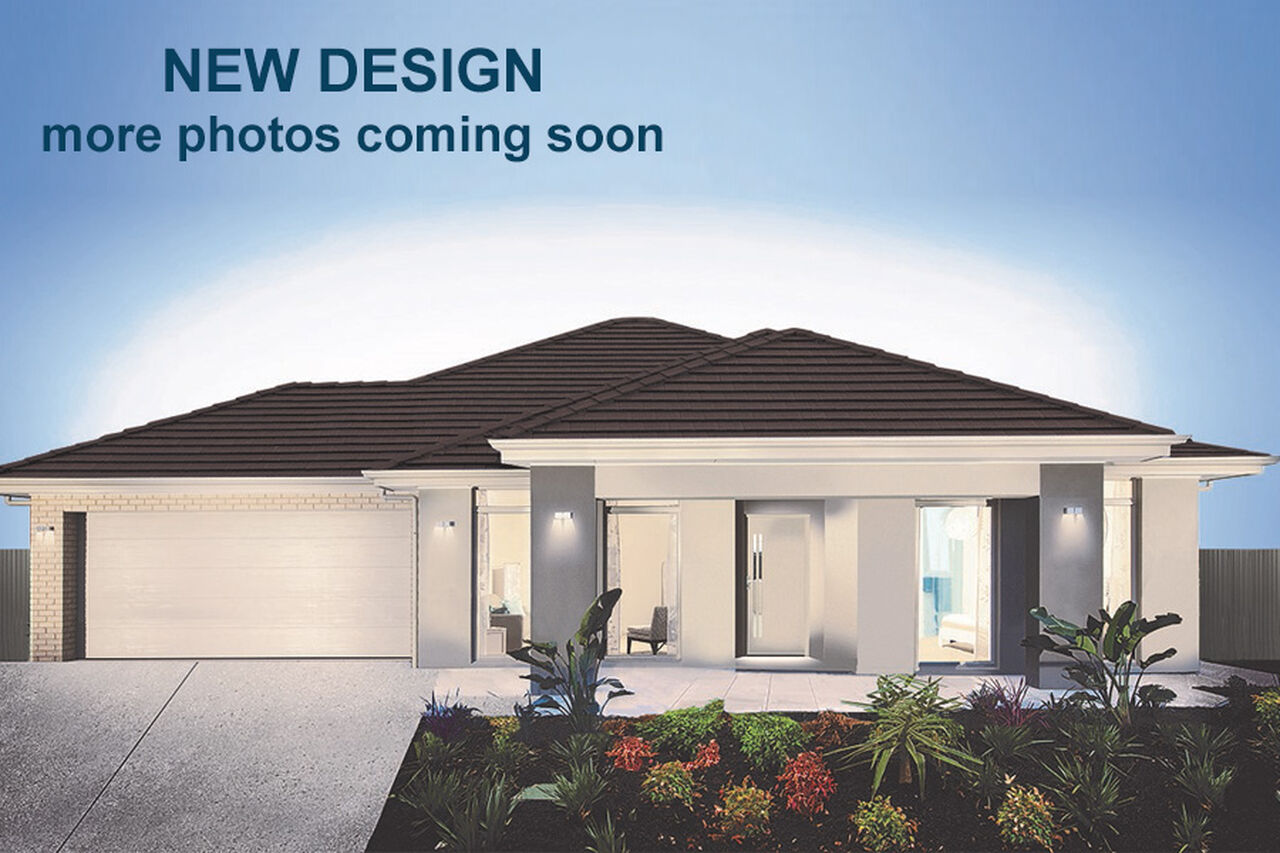All Home Design
Boston 205 - Vogue
Floor Plan
Features
-
Bedrooms4
-
Bathrooms2
-
Living203.23 m2
-
D/Garage39.52 m2
-
Portico10.47 m2
-
Terrace21.92 m2
-
Total275
-
Width15.83
-
Depth21.15
ABOUT
The Boston 205 is a home designed with spacious living areas that fit on a traditional sized allotment. Designed around the central kitchen the living areas lead out into the ample area of the terrace.
This floor plan along with the 'Vogue' facade offer a more contemporary style to the Boston design series.



