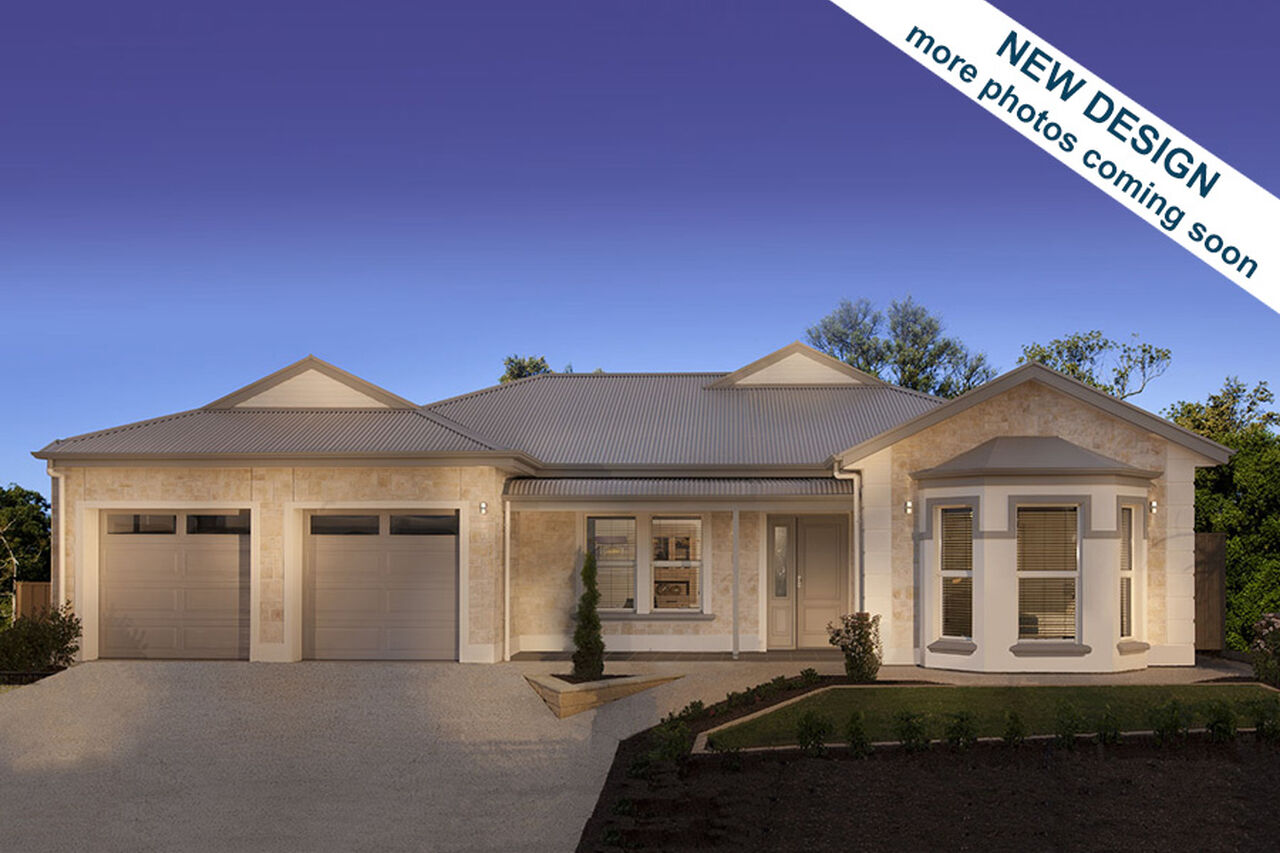All Home Design
Boston 220 - Heritage
Floor Plan
Features
-
Bedrooms4
-
Bathrooms2
-
Living219.44 m2
-
D/Garage39.19 m2
-
Verandah7.66 m2
-
Terrace18.98 m2
-
Total285
-
Width16.07
-
Depth20.15
ABOUT
Inspired by the Boston 230, this home has been created to fit on a 17m wide allotment while still providing ample space not just inside the house but outside, with a spacious terrace located off the kitchen and main living area.
Designed with a 'heritage' style facade this provides the same timeless appeal as the Boston 230 with a more traditional essence.



