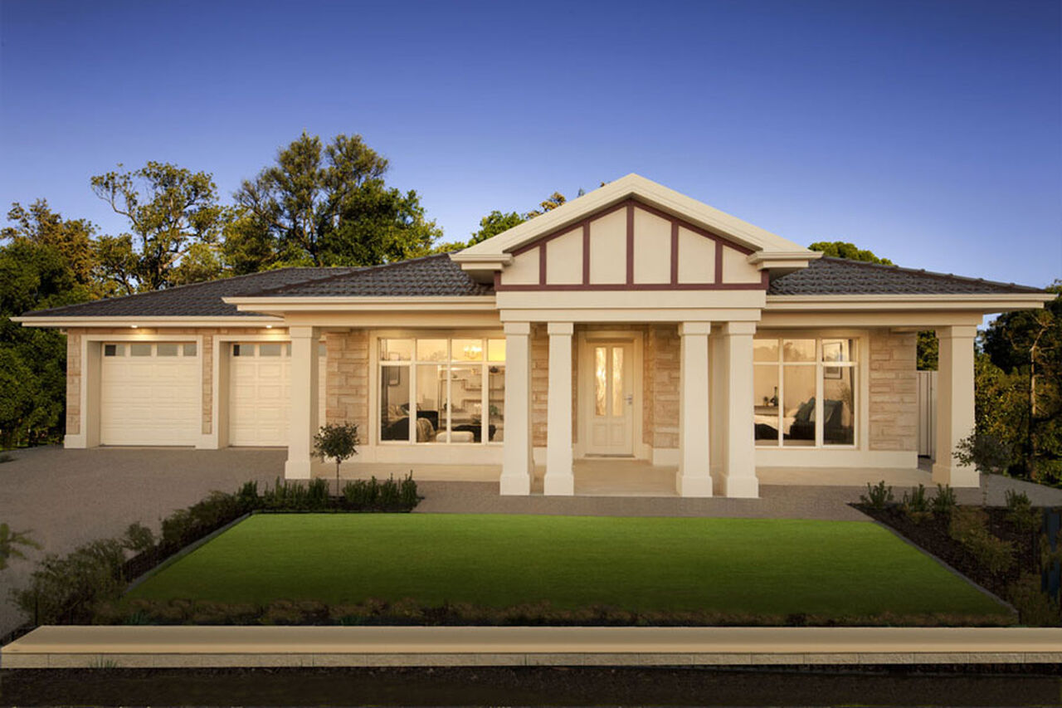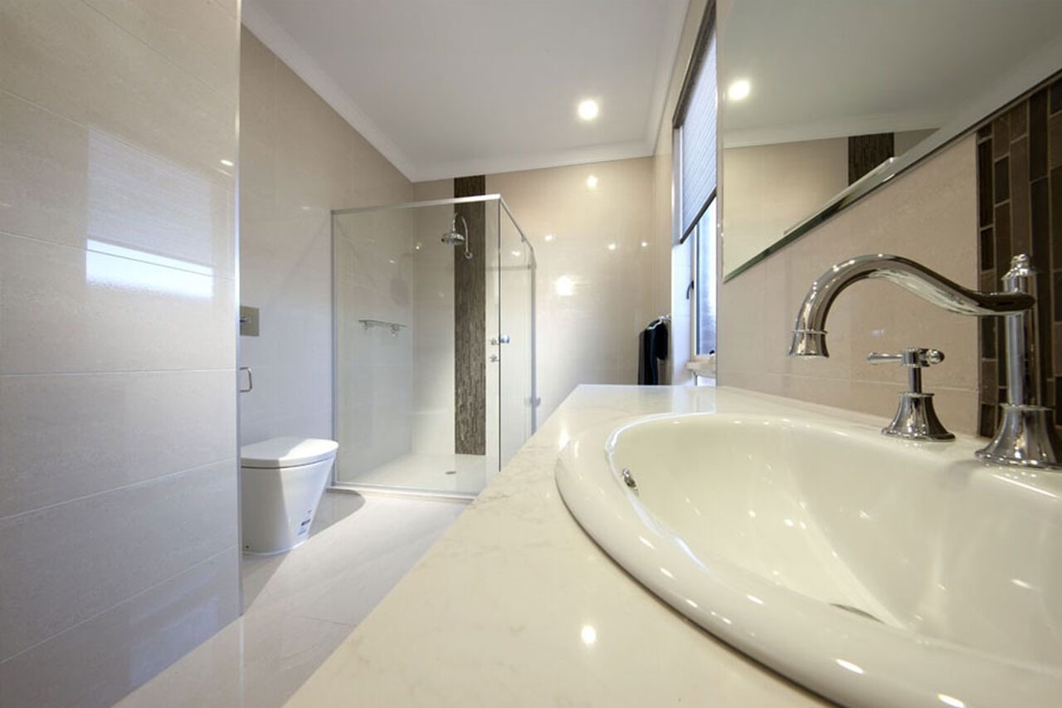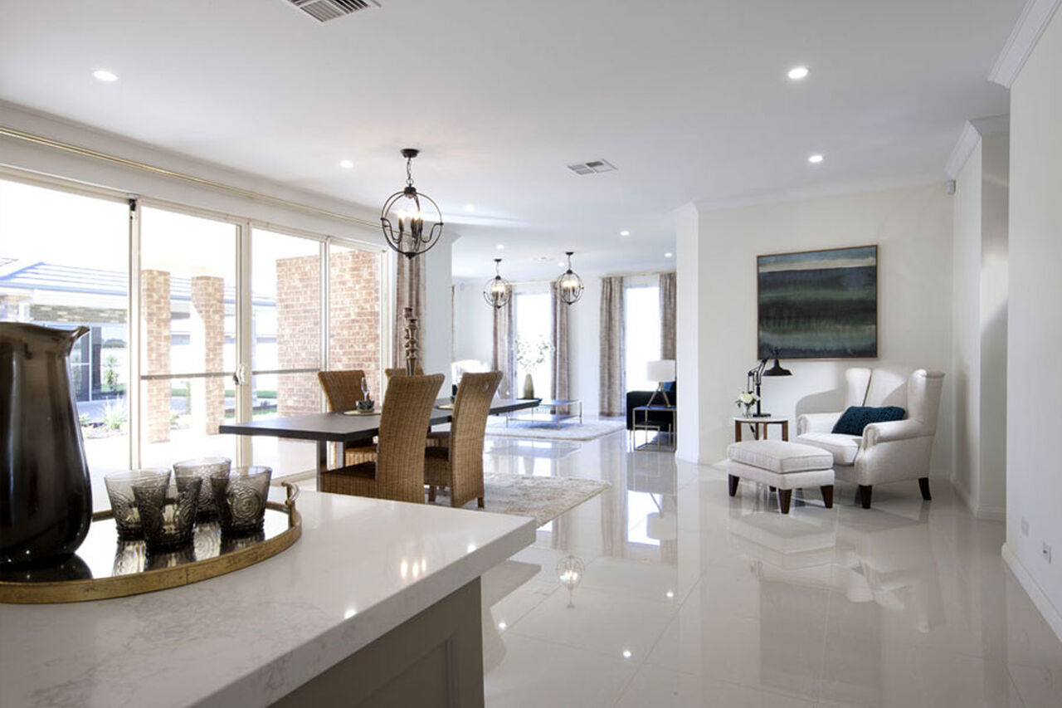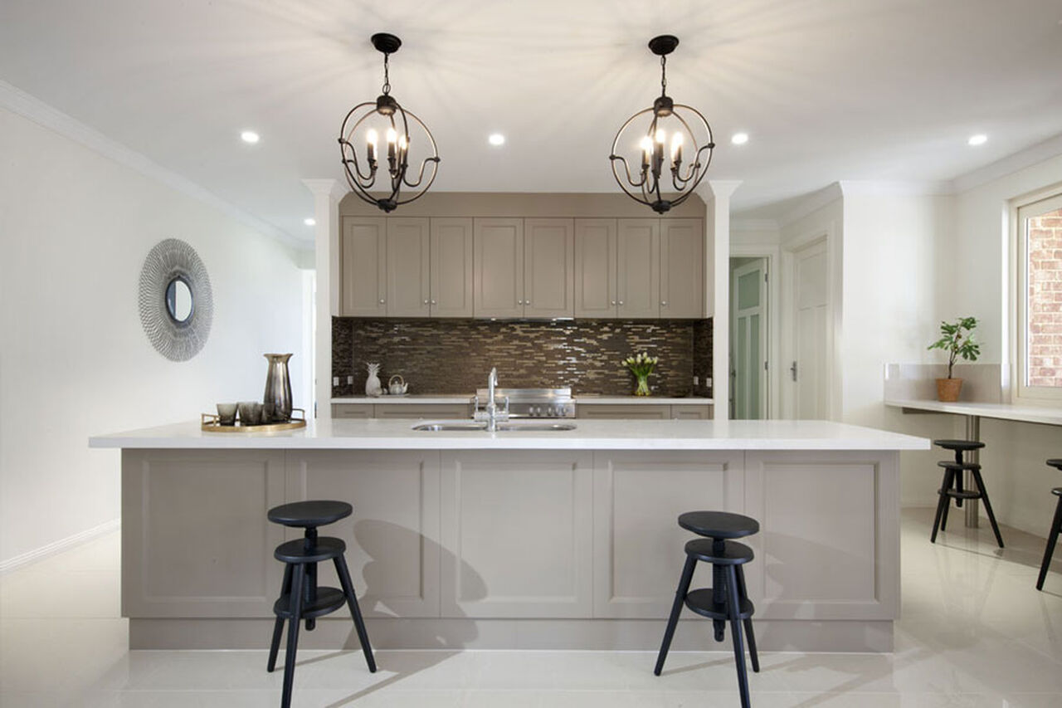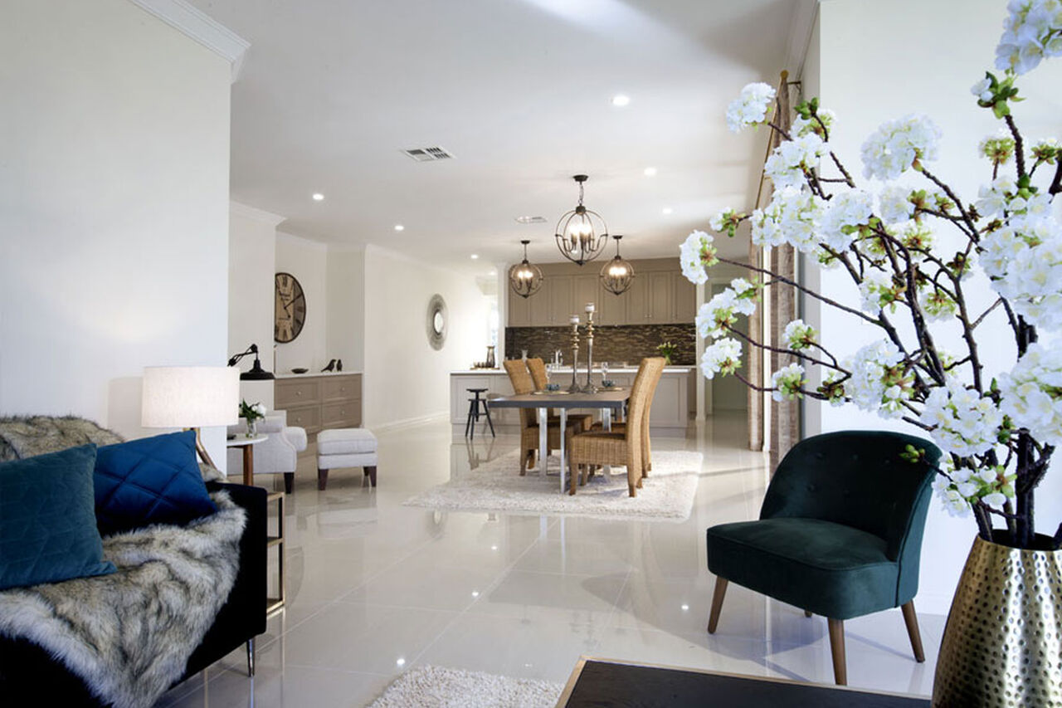All Home Design
Boston 230 - Provincial
Floor Plan
Features
-
Bedrooms4
-
Bathrooms2
-
Living228.44 m2
-
D/Garage41.79 m2
-
Verandah19.89 m2
-
Terrace29.64 m2
-
Total319
-
Width16.79
-
Depth23.03
ABOUT
The Boston 230 is a premier home with four large bedrooms and plenty of space in the living area. Finished off with ample area for outdoor entertaining the Boston 230 is the perfect place for a family to call home.
Built with a Provincial facade, the Boston 230 will welcome you home with its expansive verandah, and a timeless presence that you will love for years to come

