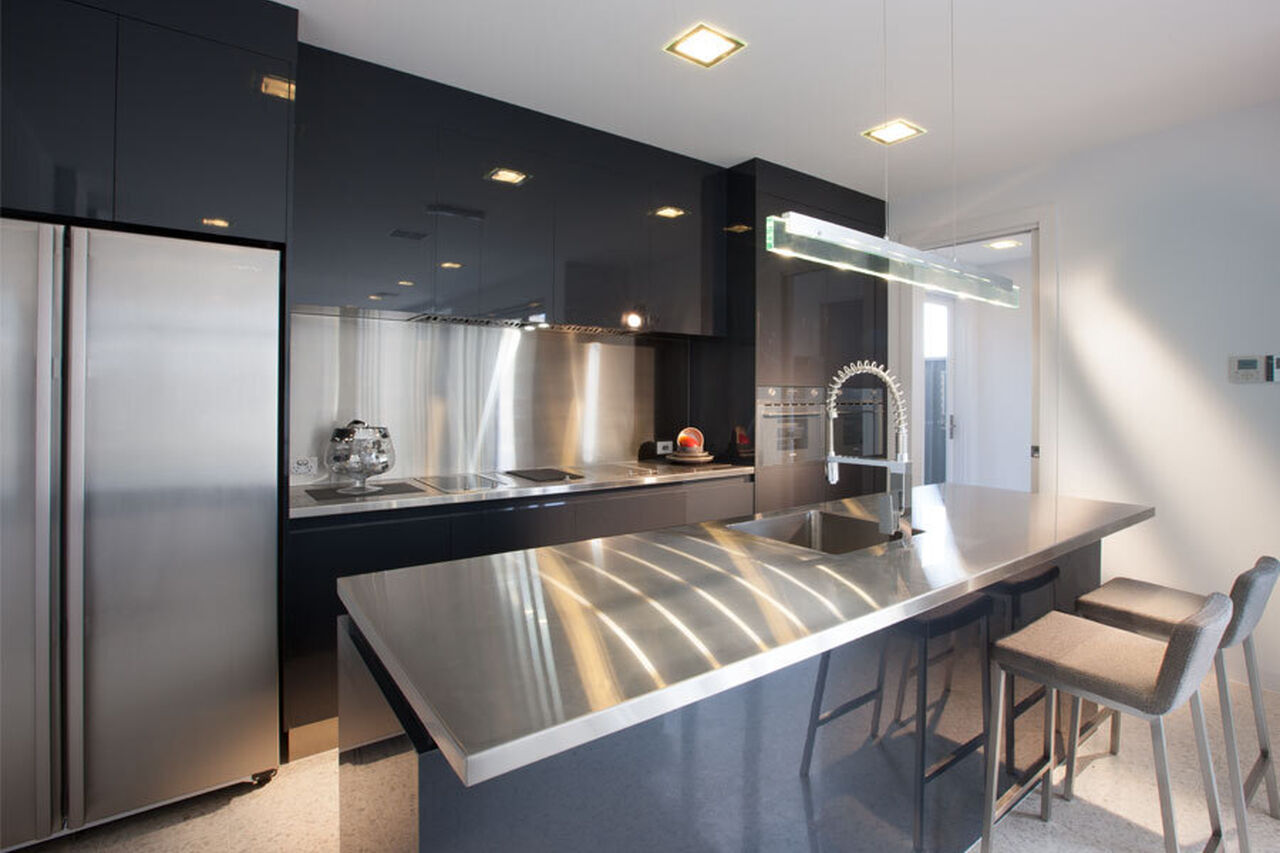All Home Design
Boulevard 170
Floor Plan
Features
-
Bedrooms4
-
Bathrooms2
-
Living167.01 m2
-
D/Garage39.43 m2
-
Porch2.07 m2
-
Terrace15.17 m2
-
Total223
-
Width16.07
-
Depth17.75
ABOUT
The heart of the Boulevard 170 is the kitchen, with a long island bench it looks out towards your family area with an interaction that creates the vibrant, friendly feel of a home. With separate lounge and four large bedrooms the affordable style this home has to offer will rival any design.






