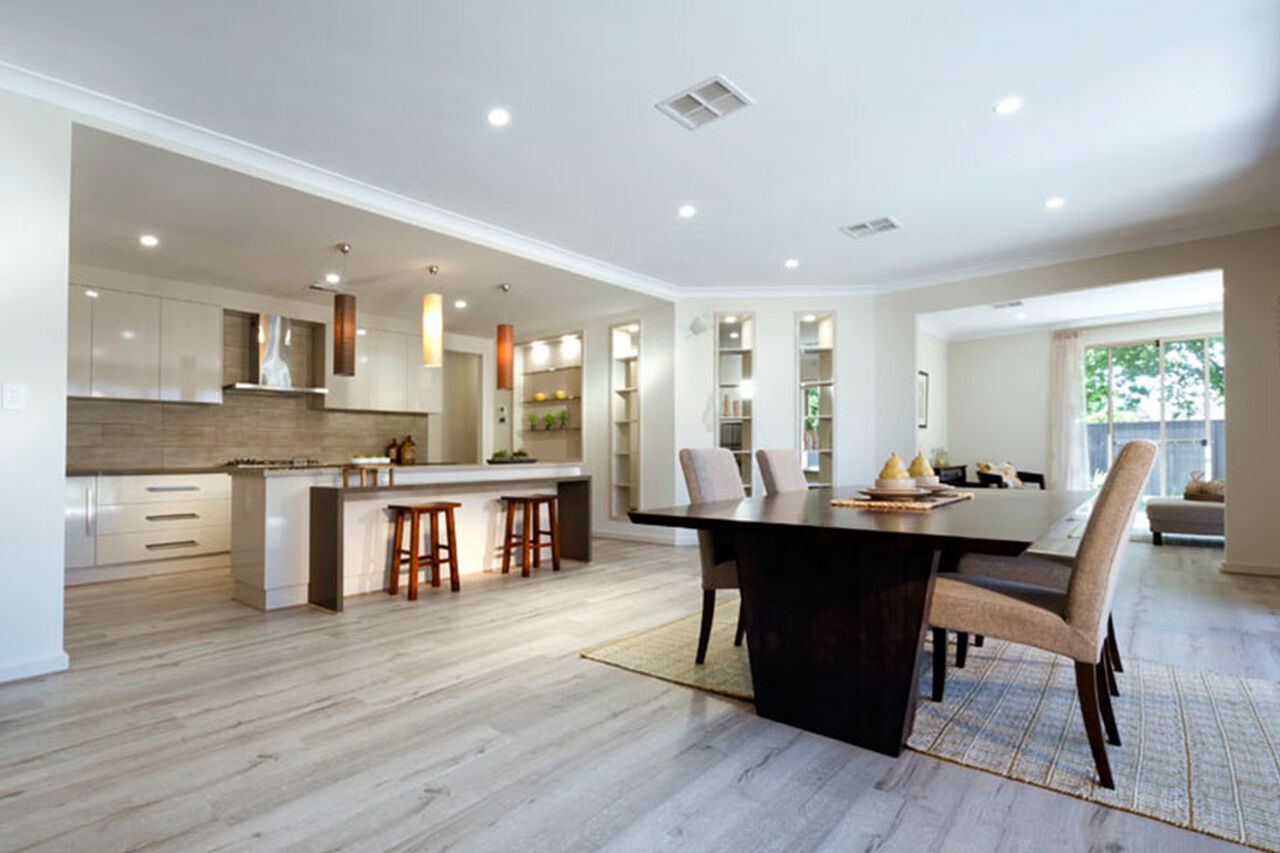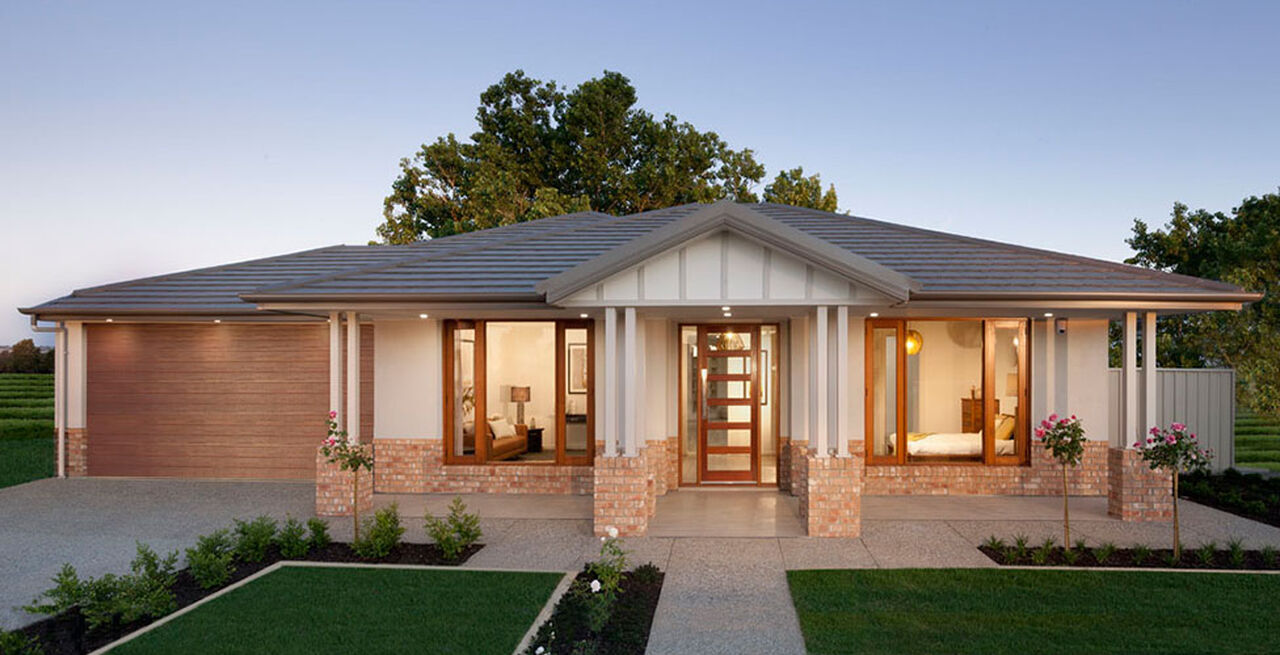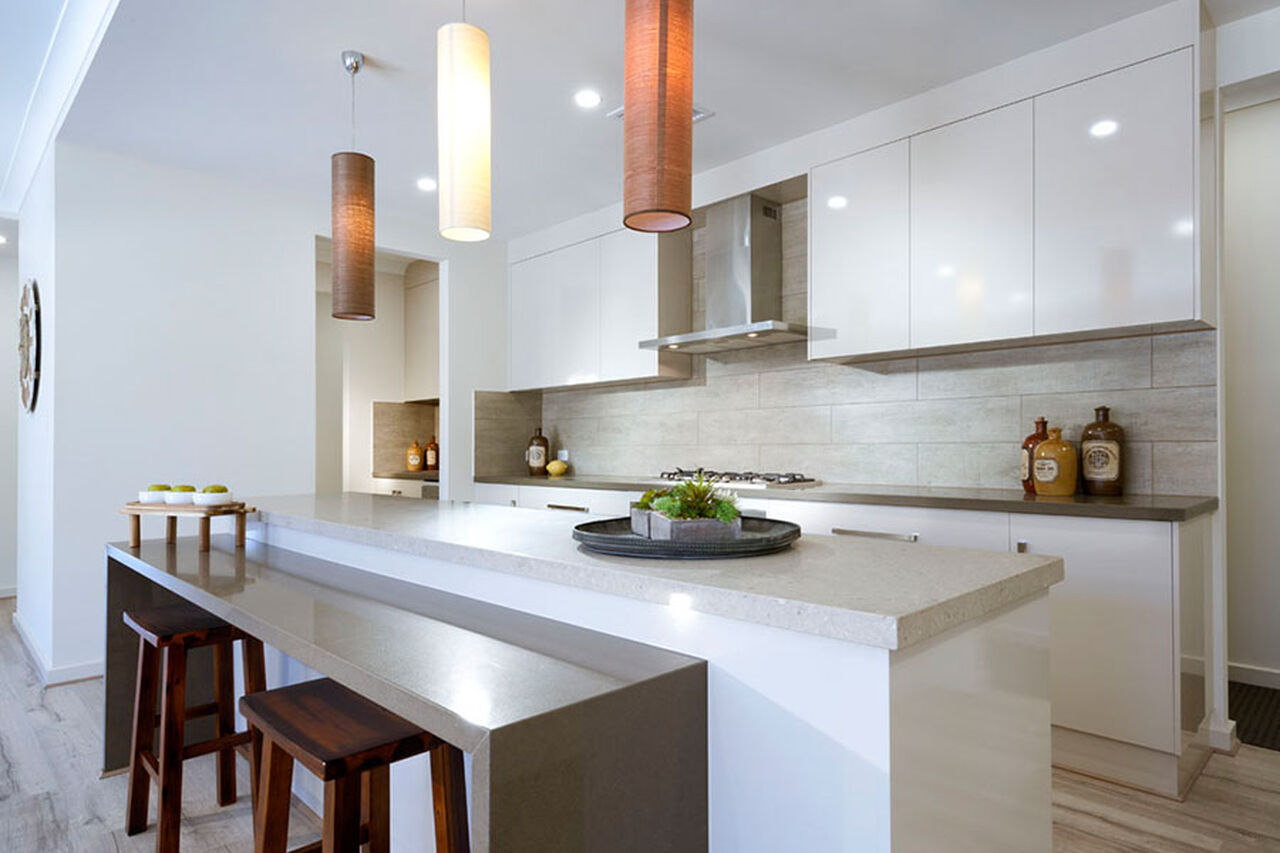All Home Design
Cambridge 210
Floor Plan
Features
-
Bedrooms4
-
Bathrooms2
-
Living211.77 m2
-
D/Garage37.19 m2
-
Verandah17.48 m2
-
Total266
-
Width16.07
-
Depth20.51
ABOUT
For a home designed for a large allotment with plenty of space to take in, look no further than the Cambridge Series. With living areas that open up to both the side and rear of your home, and a classic & formal frontage that shouts Australian Country, the Cambridge 210 offers a grand country home at a reasonable price.









