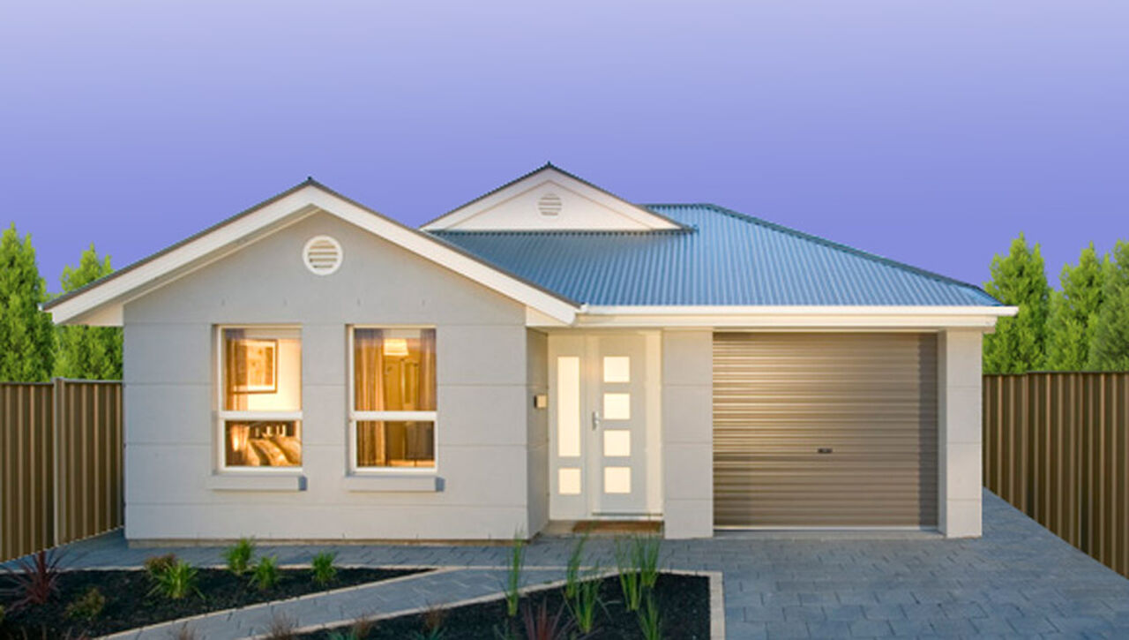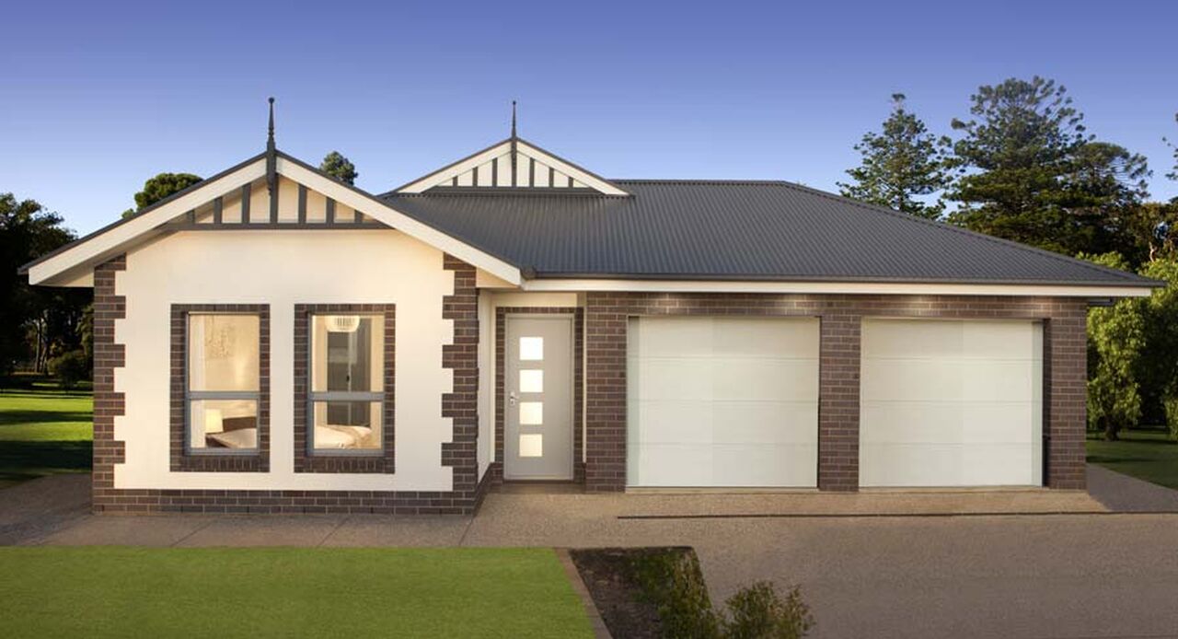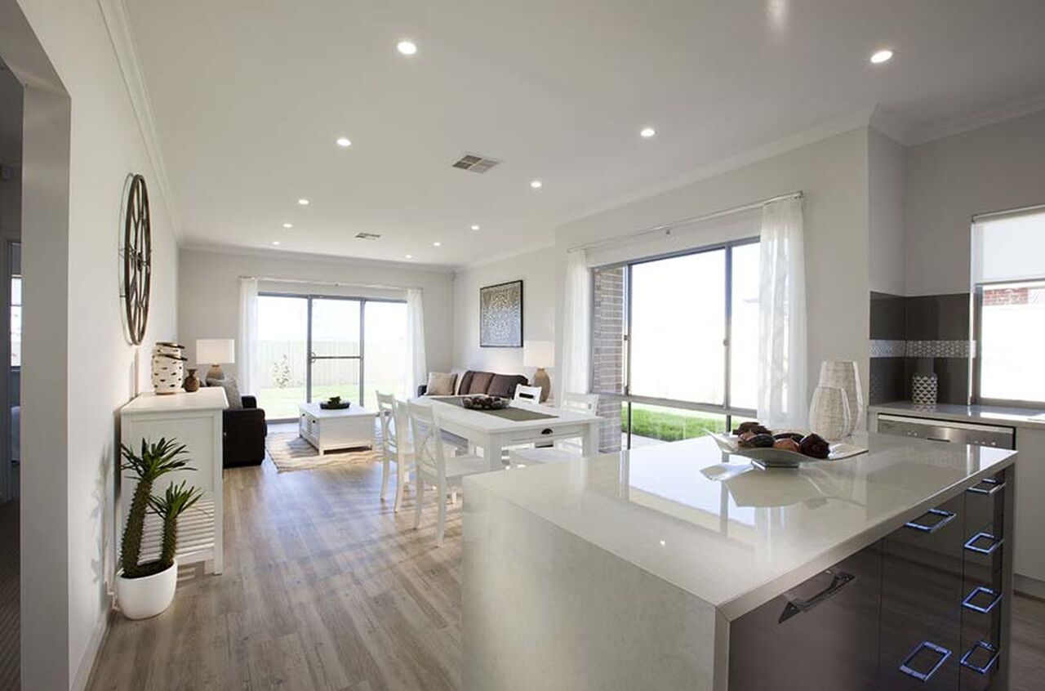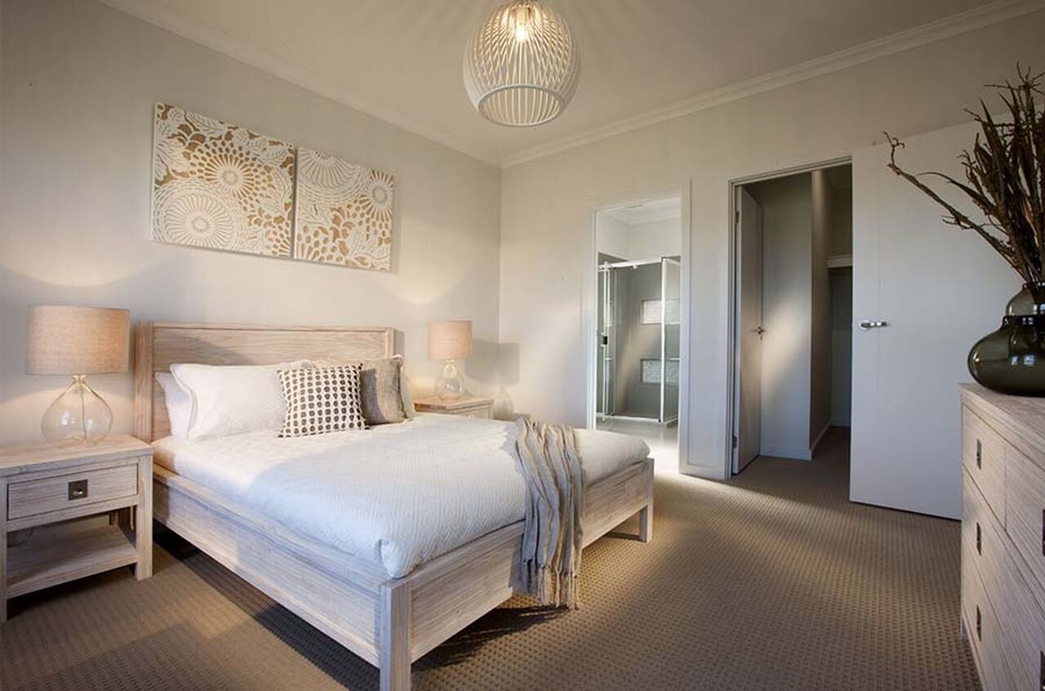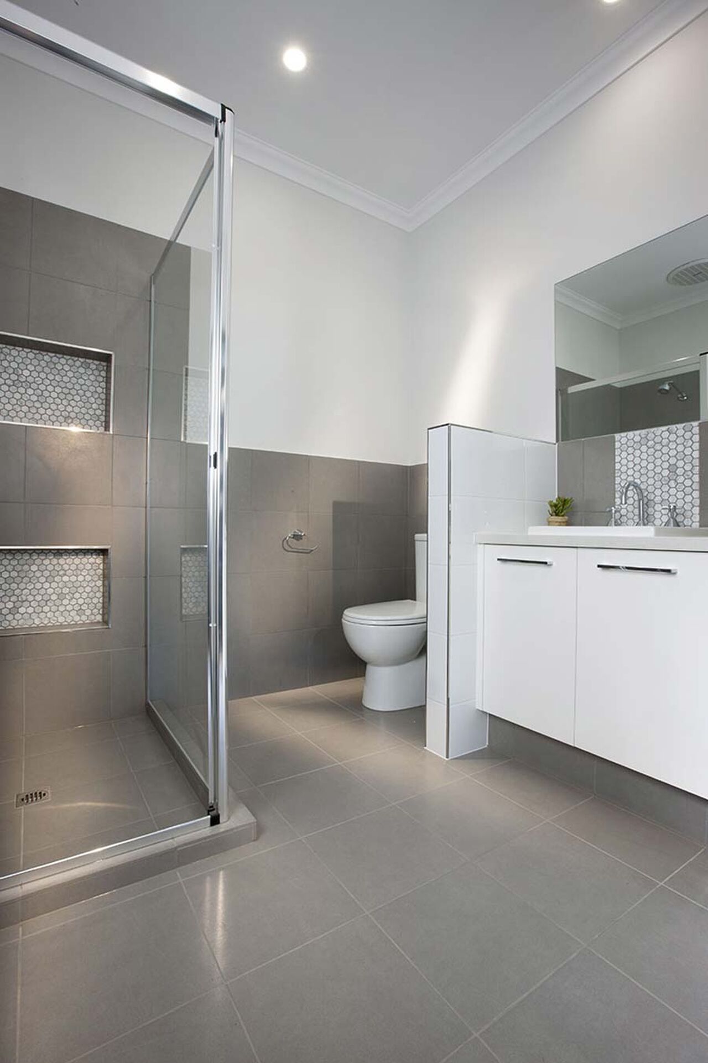All Home Design
Camden 130
Floor Plan
Features
-
Bedrooms3
-
Bathrooms2
-
Living128.03 m2
-
D/Garage39.82 m2
-
Porch0.72 m2
-
Total168
-
Width11.5
-
Depth18.59
ABOUT
The Camden 130 design provides a modern, open feel with its large entertaining area overlooked by the kitchen. With little separation between the dining and sitting areas the rooms ambiance and size seems to double and the walk in pantry and workspace / storage area in the garage along with the large ensuite add luxury and convenience to your home.

