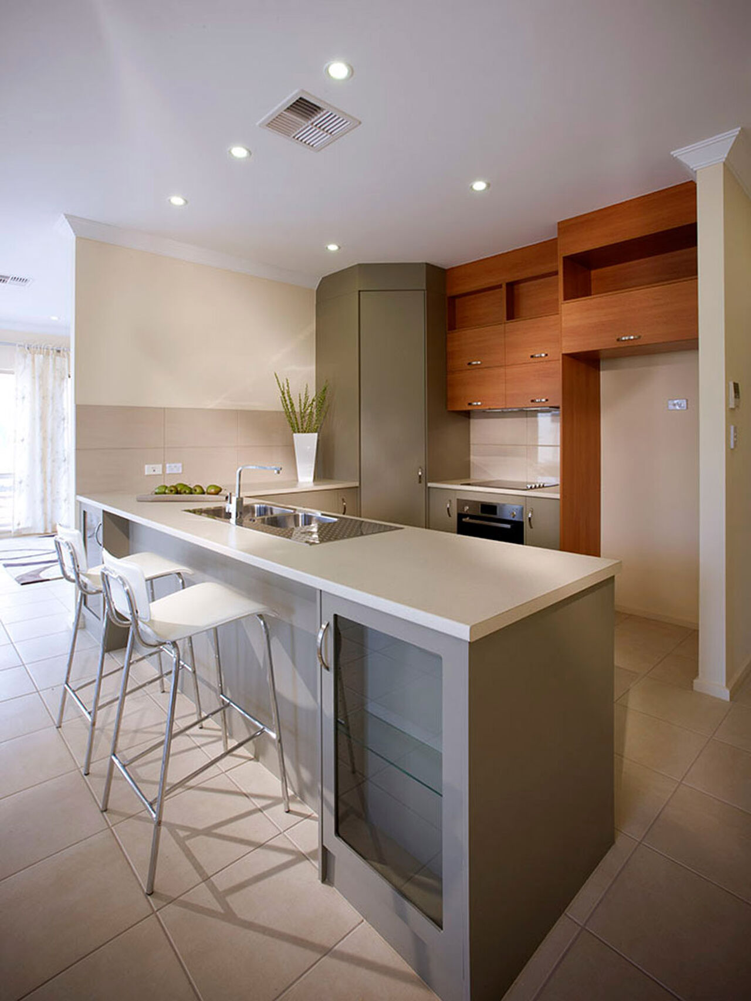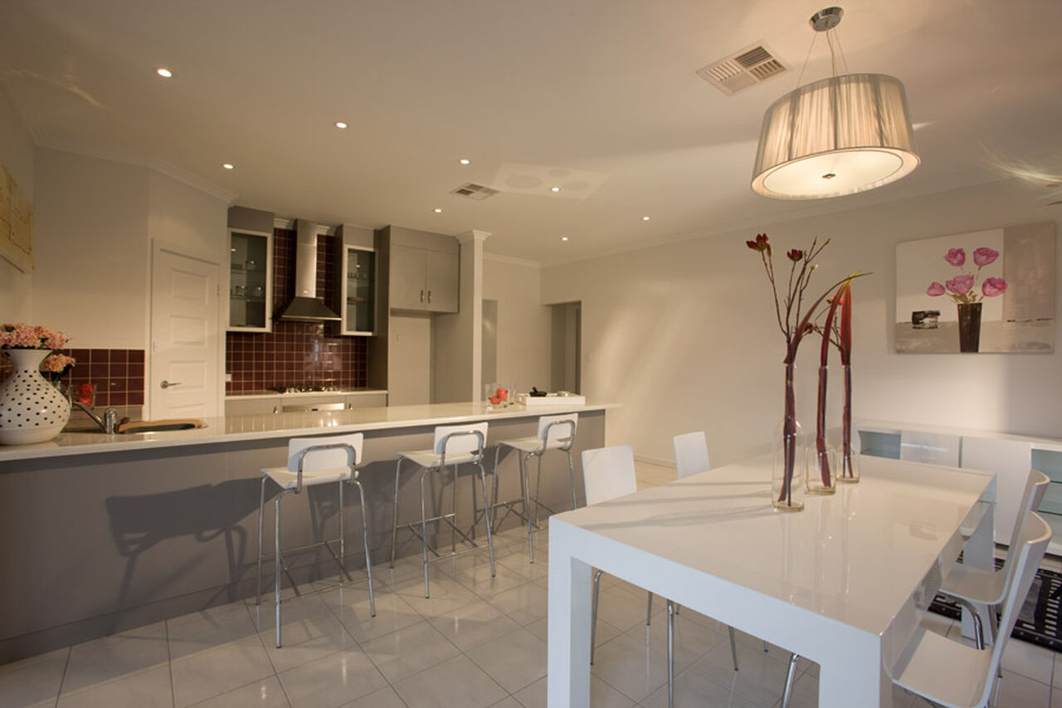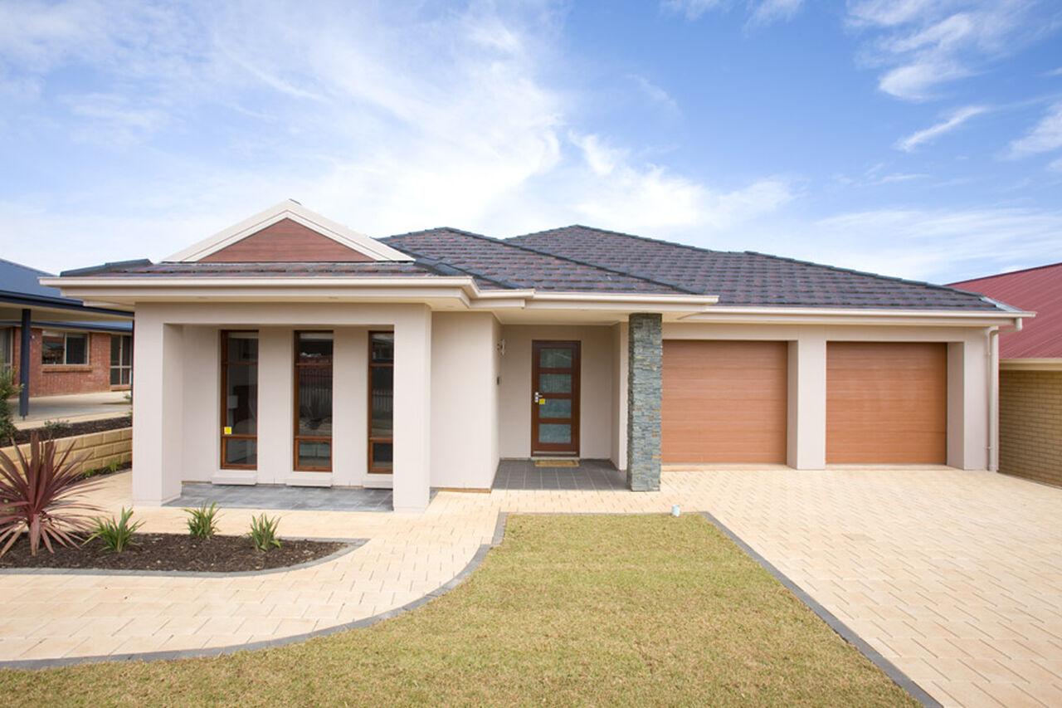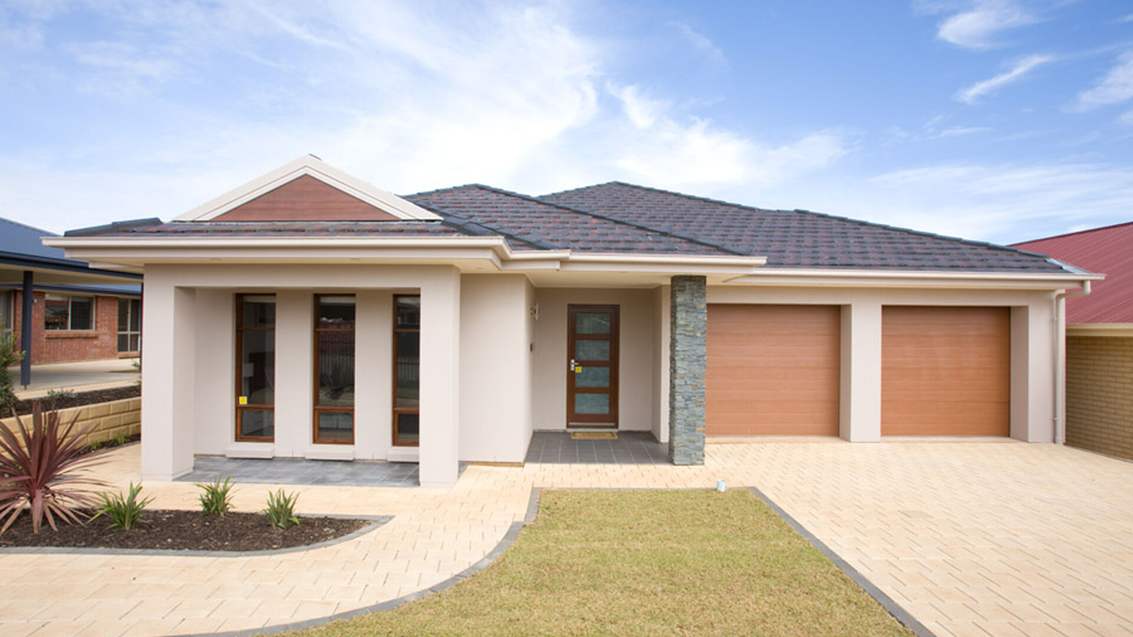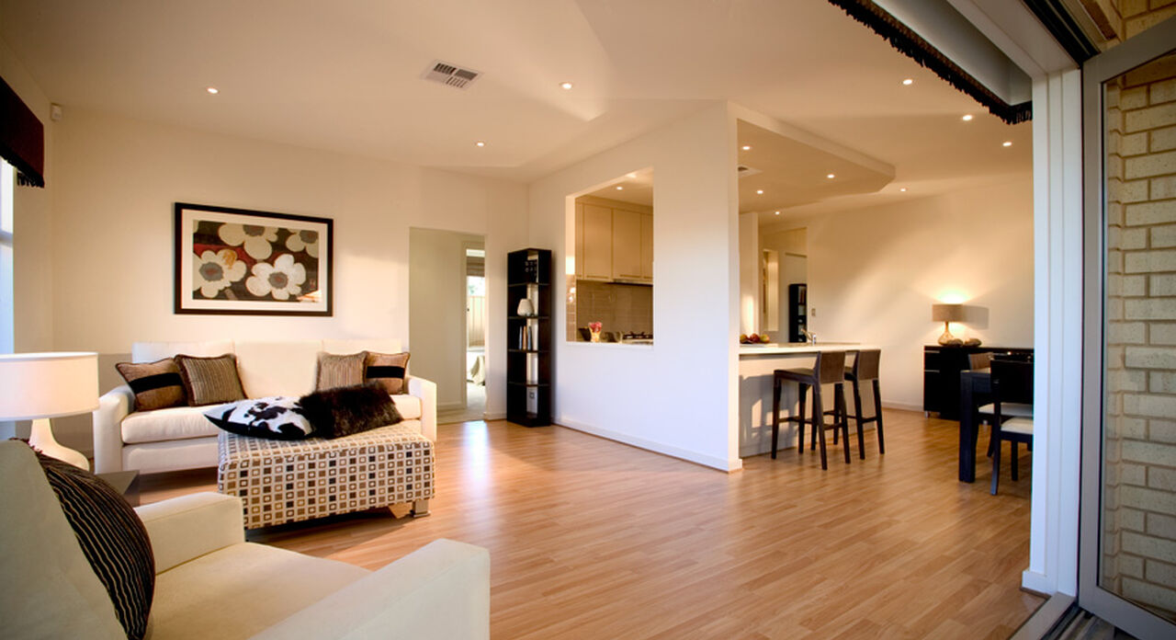All Home Design
Carrington 195
Floor Plan
Features
-
Bedrooms4
-
Bathrooms2
-
Living196.66 m2
-
D/Garage35.94 m2
-
Porch2.74 m2
-
Terrace14.31 m2
-
Courtyard7.45 m2
-
Total257
-
Width13.99
-
Depth20.84
ABOUT
Based on the Carrington 205, the Carrington 195 doesn’t stray from the panache of the Carrington Series. Private courtyard to the master bedroom, a spacious separate lounge and the entertaining area with undercover terrace all create the large family home experience.

