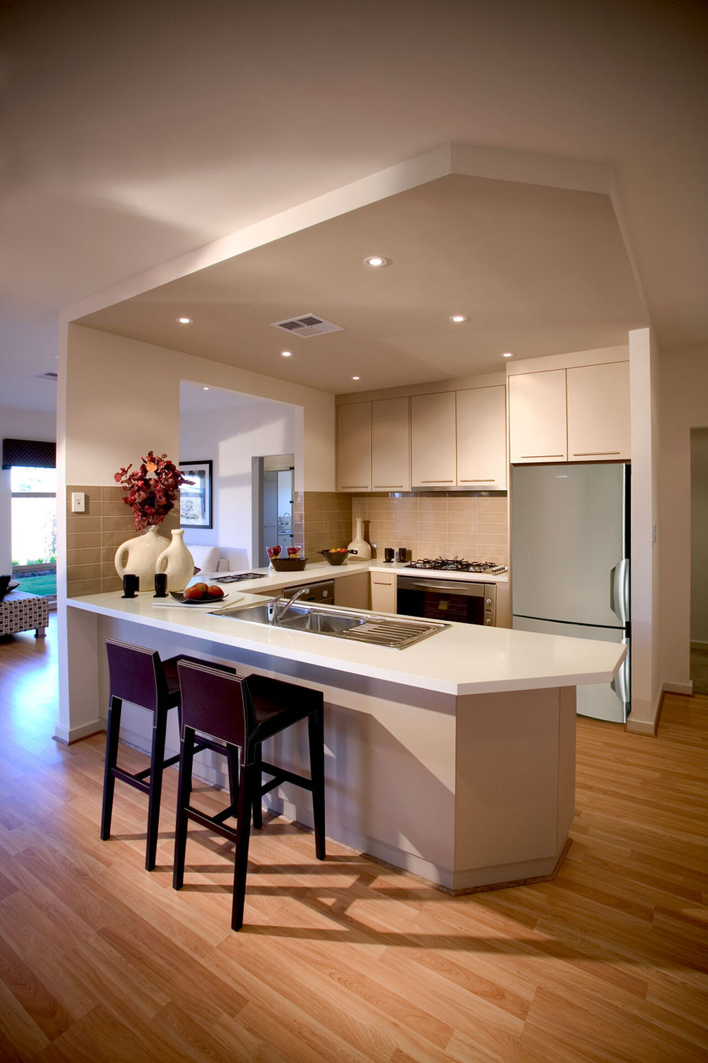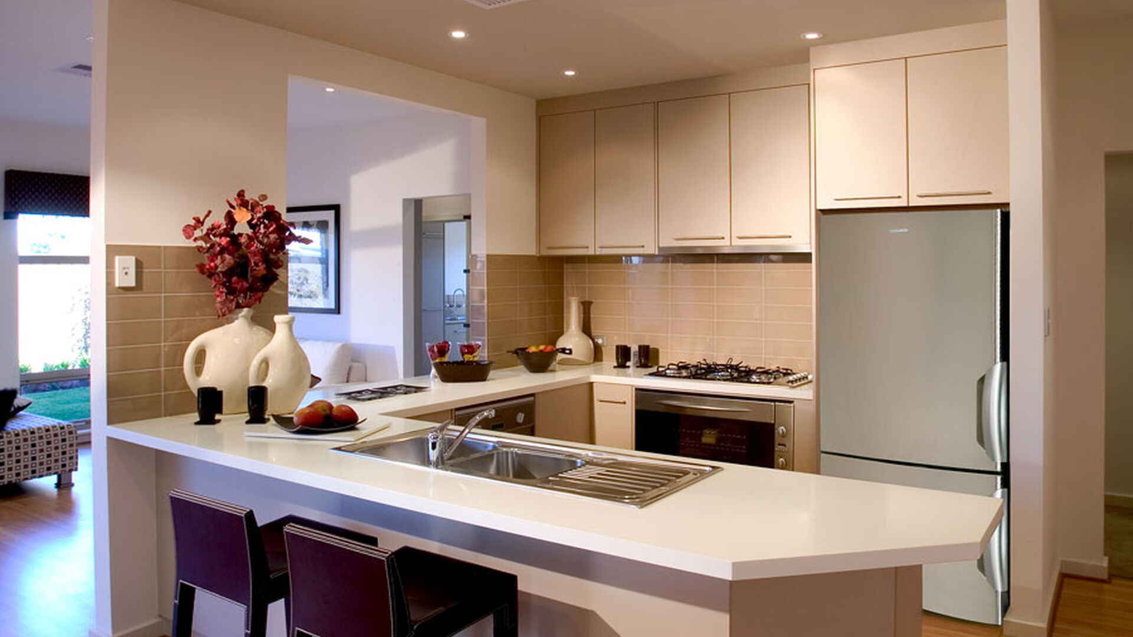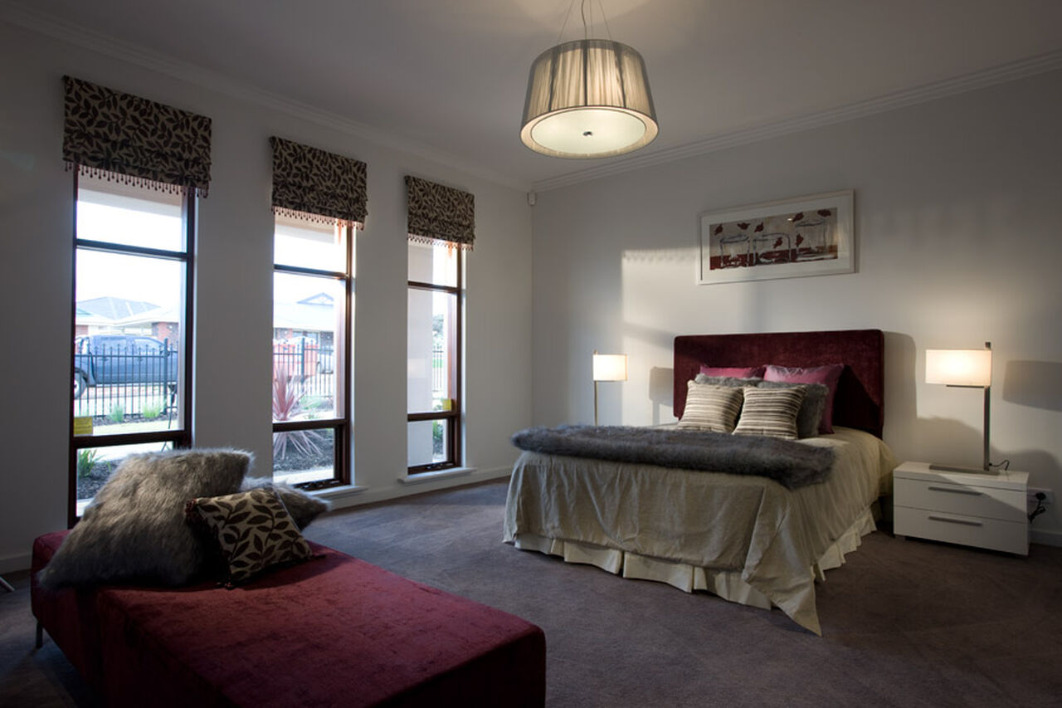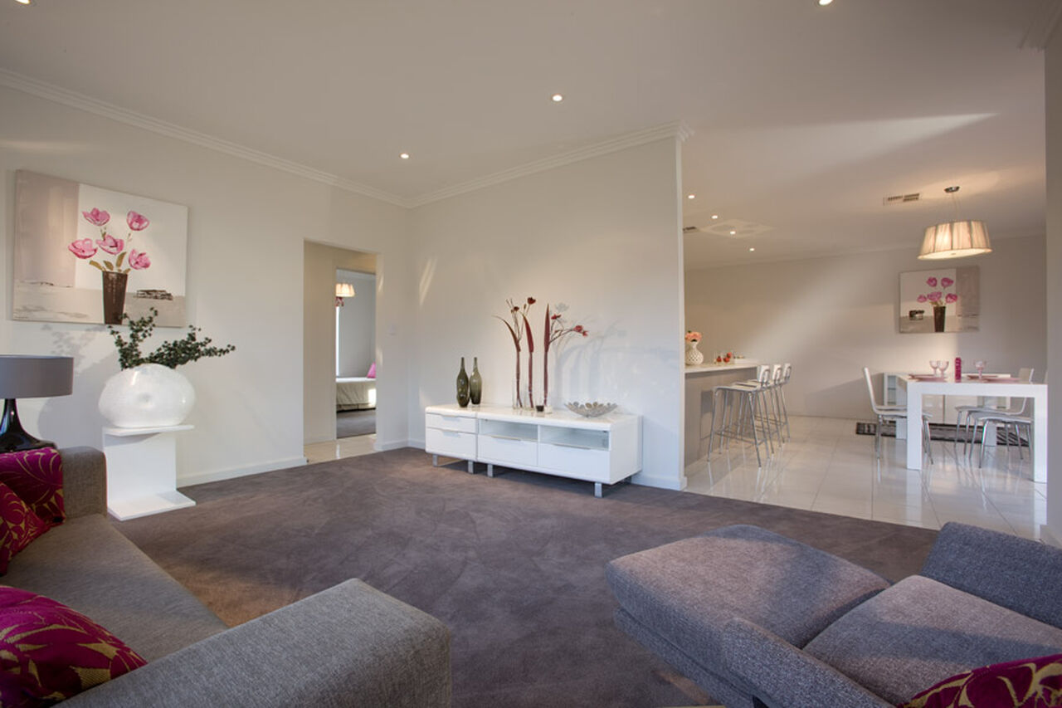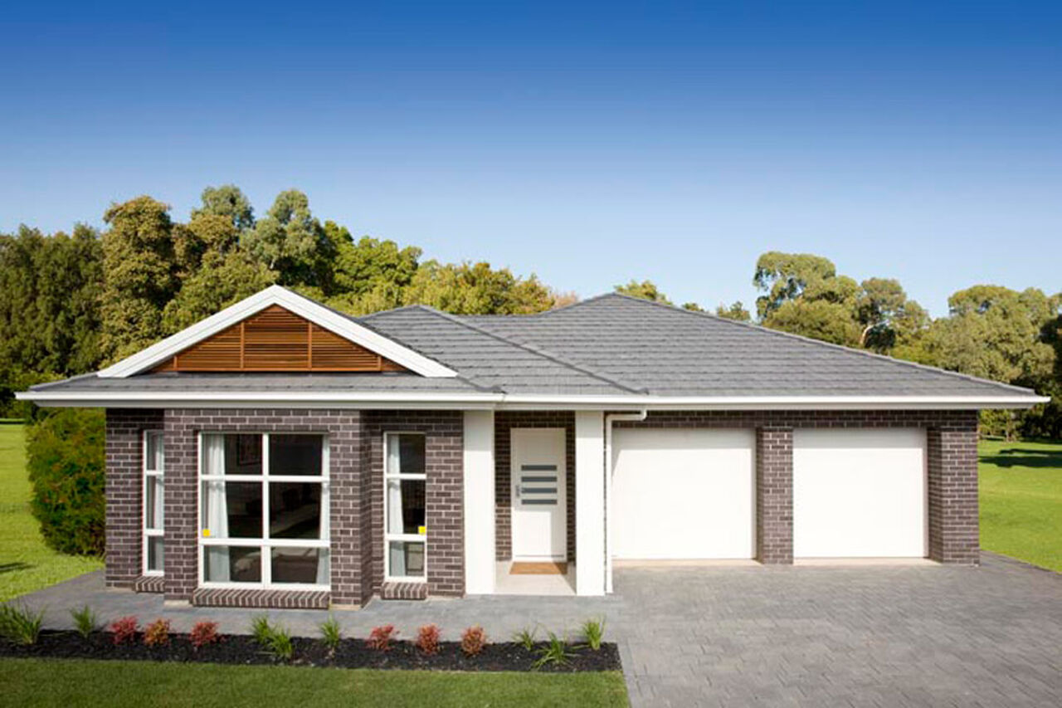All Home Design
Carrington 205
Floor Plan
Features
-
Bedrooms4
-
Bathrooms2
-
Living200.05 m2
-
D/Garage35.49 m2
-
Porch2.75 m2
-
Terrace16.45 m2
-
Courtyard7.75 m2
-
Total262
-
Width14
-
Depth21.34
ABOUT
Add some charm and intimacy to your Master bedroom with the private courtyard this home offers. Add this convenient twist to the open plan living areas and you can see why the Carrington 205 gets a lot of attention.

