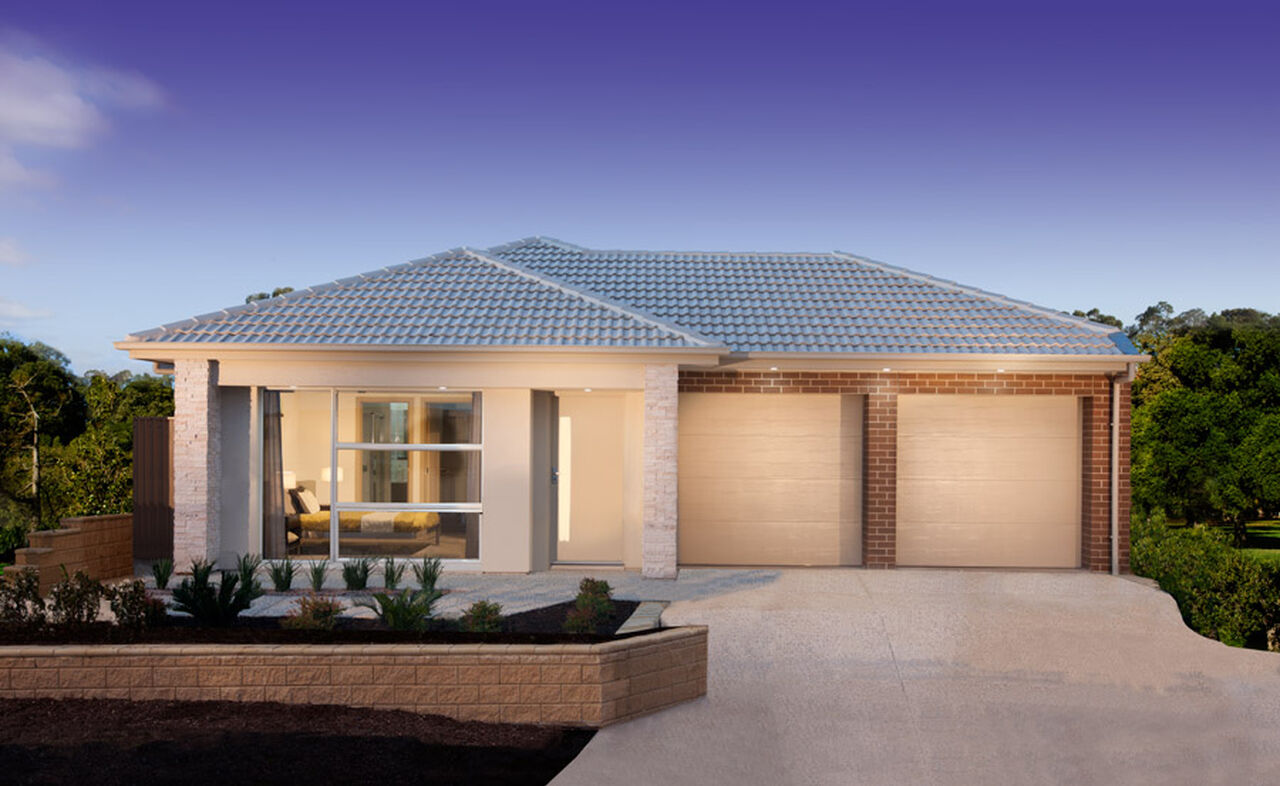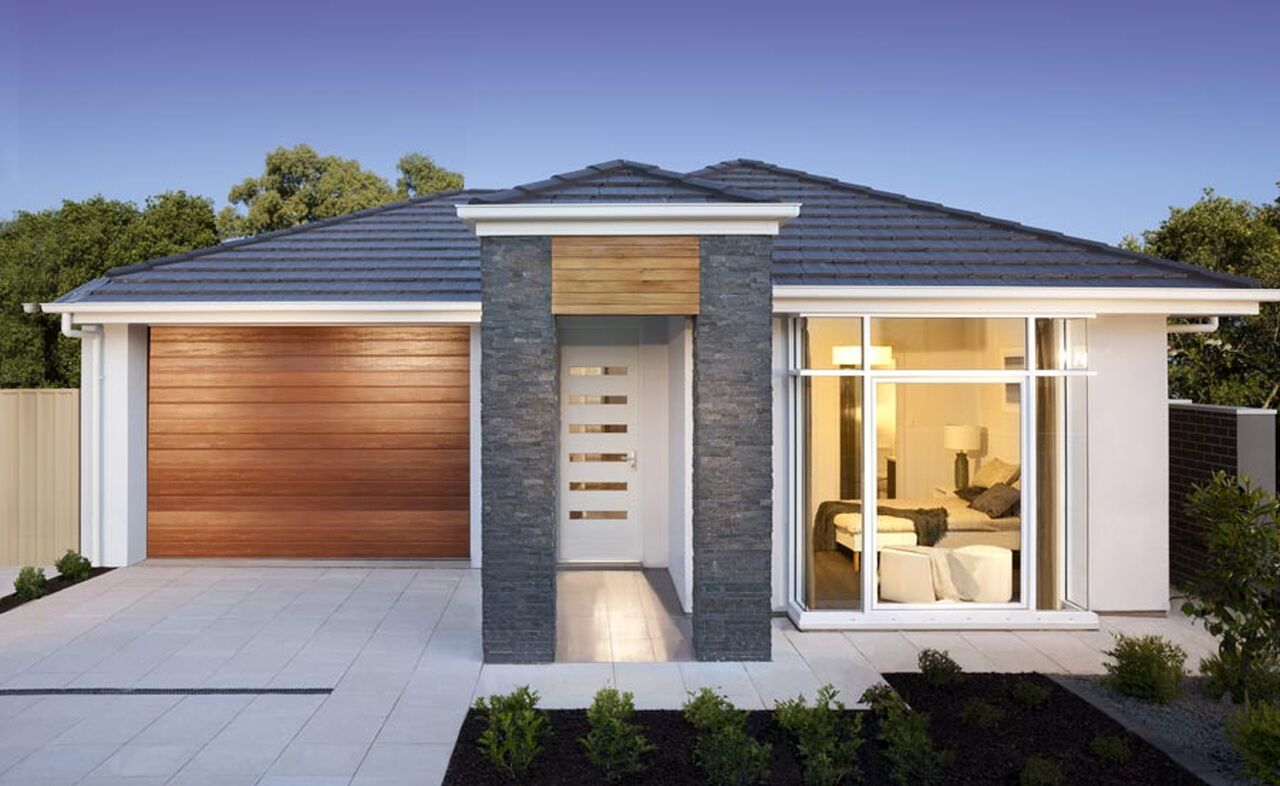All Home Design
Geneva 120
Floor Plan
Features
-
Bedrooms3
-
Bathrooms2
-
Living123.27 m2
-
D/Garage38.5 m2
-
Porch0.86 m2
-
Total162
-
Width11.51
-
Depth19.43
ABOUT
With a large family area, spacious kitchen and dining area the Geneva 120 is a great home for movie nights and lazy weekends with the family. For those looking for an affordable home without compromising on design the Geneva 120 is a stand out.






