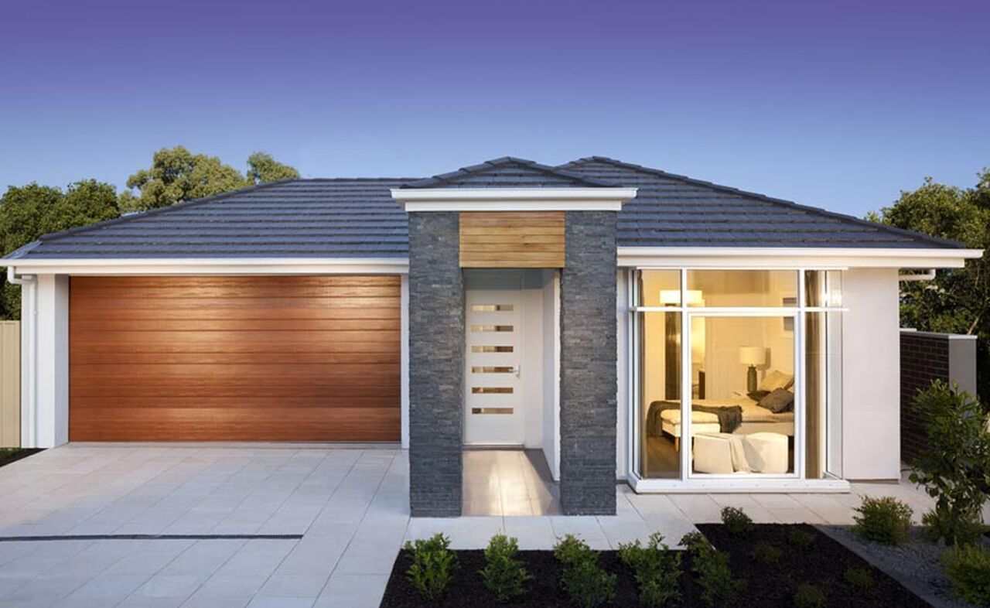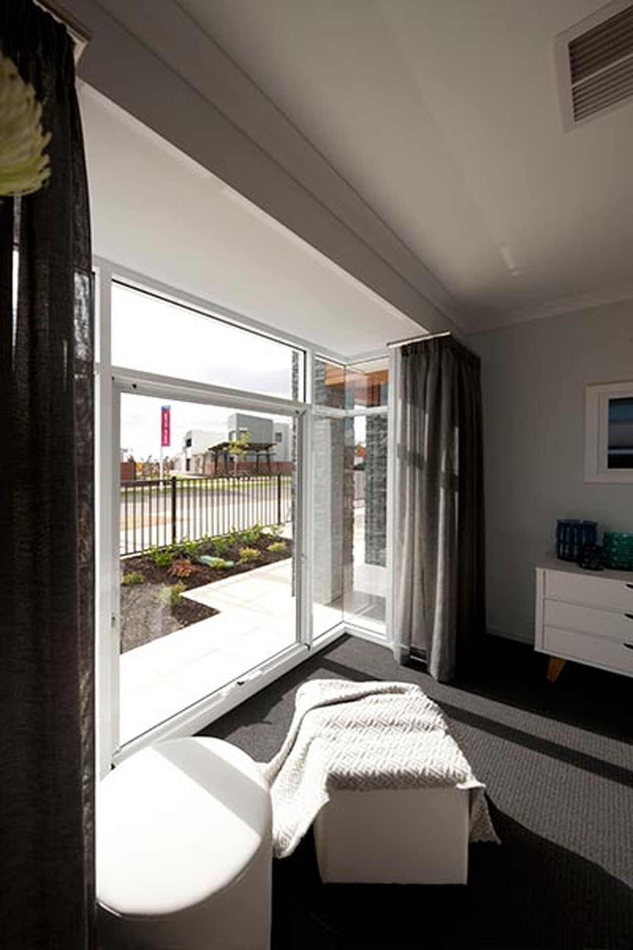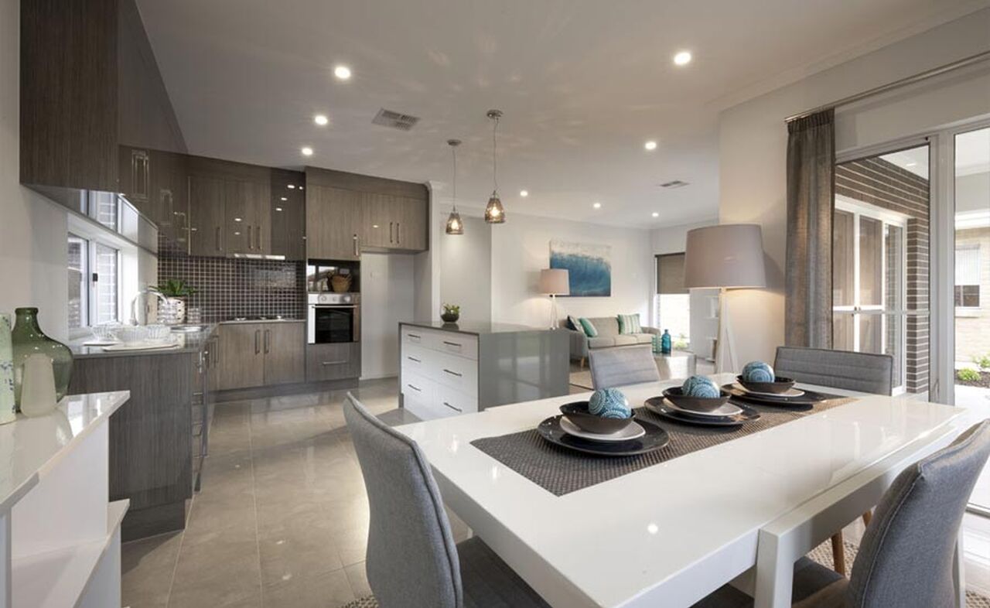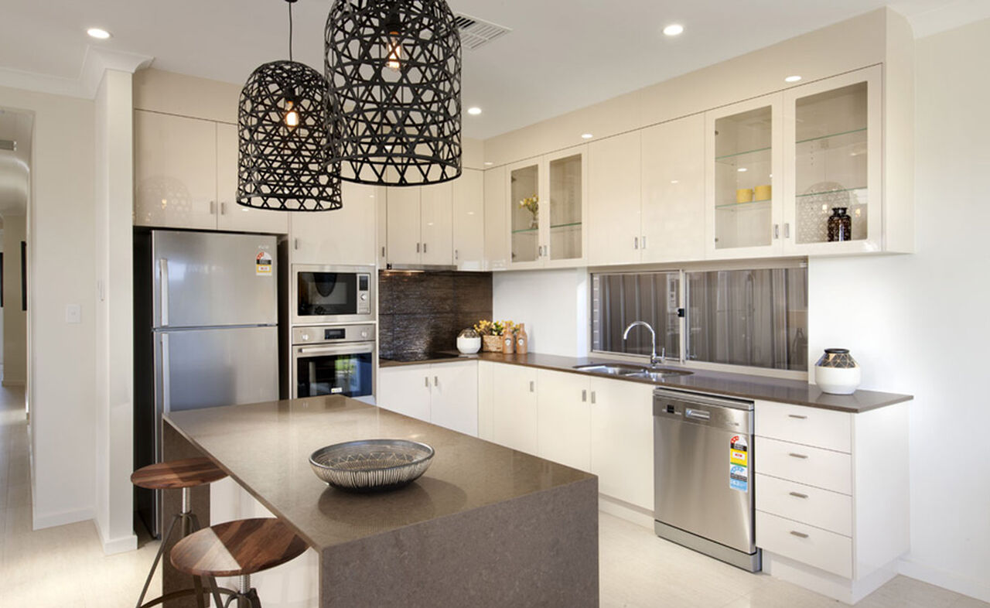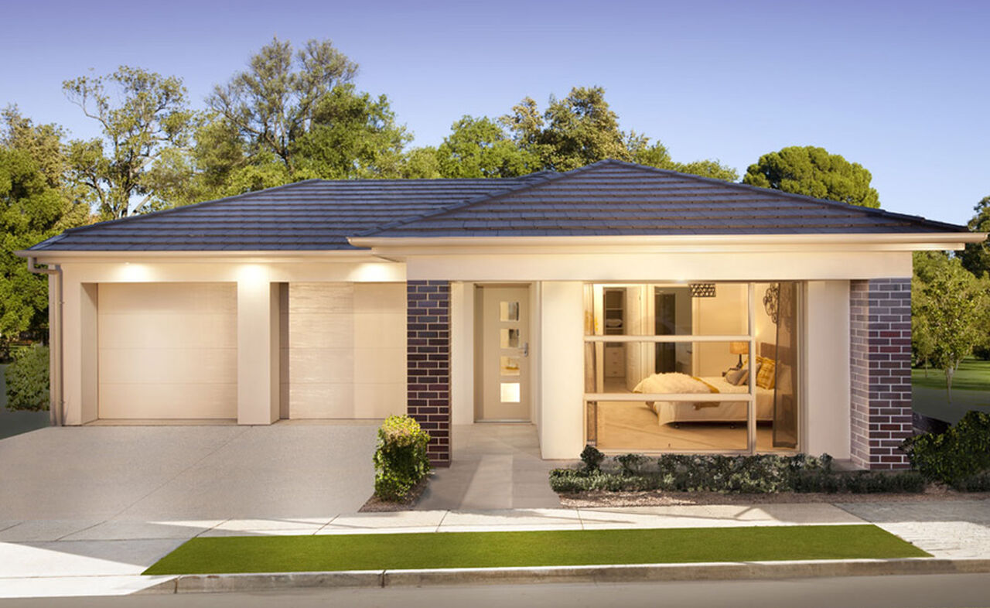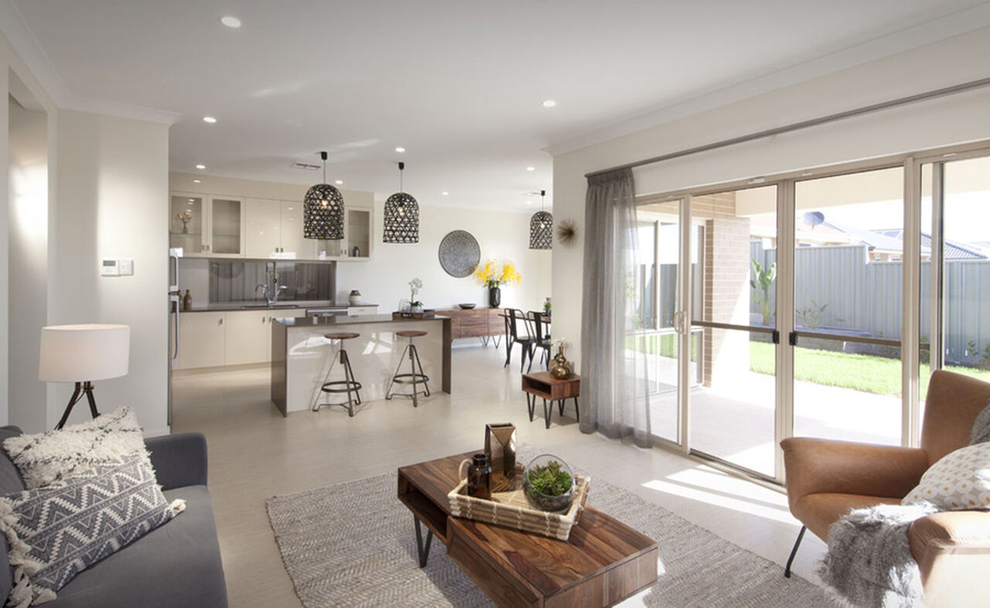All Home Design
Geneva 135
Floor Plan
Features
-
Bedrooms3
-
Bathrooms2
-
Living134.18 m2
-
D/Garage38.79 m2
-
Portico5.21 m2
-
Terrace12.92 m2
-
Total191
-
Width11.5
-
Depth22.07
ABOUT
If you're looking for a villa that packs a punch then the Geneva is for you. This 3 bedroom home offers the extra luxuries that make such a difference, with larger living areas and kitchen, larger bedrooms and the terrace and feature front portico this home is worth exploring.

