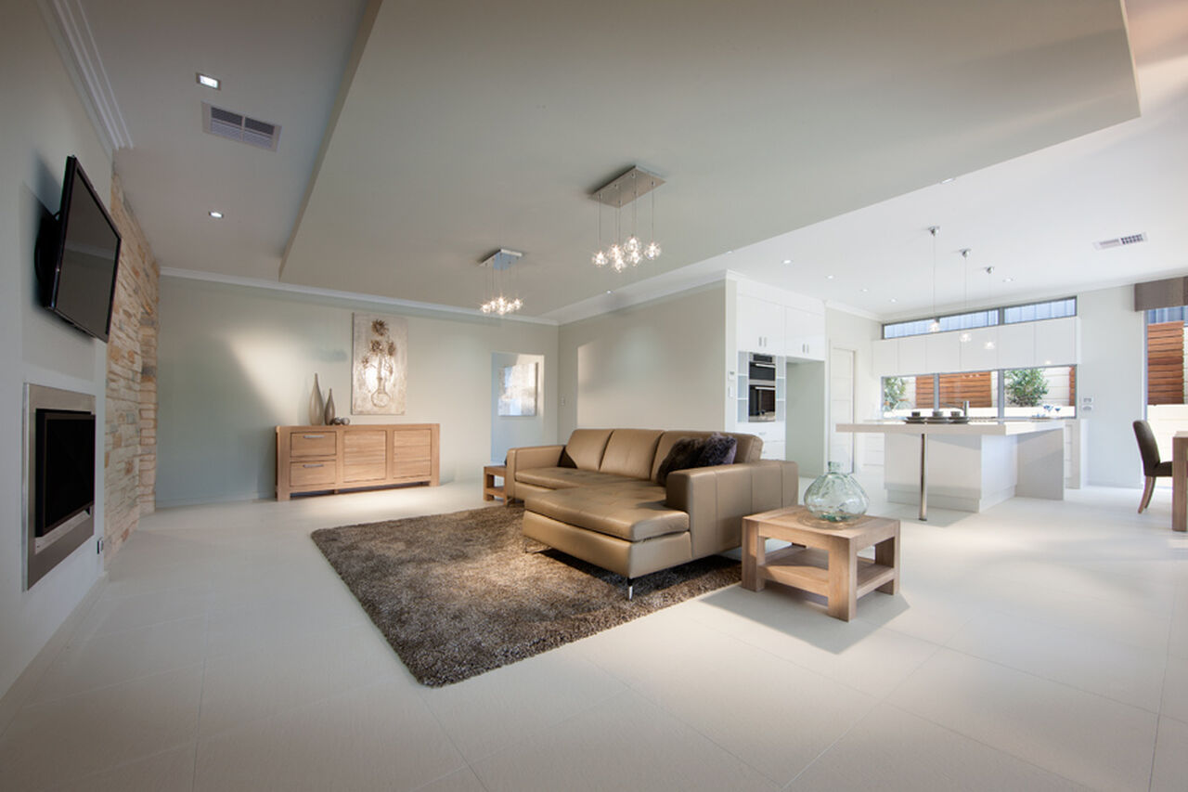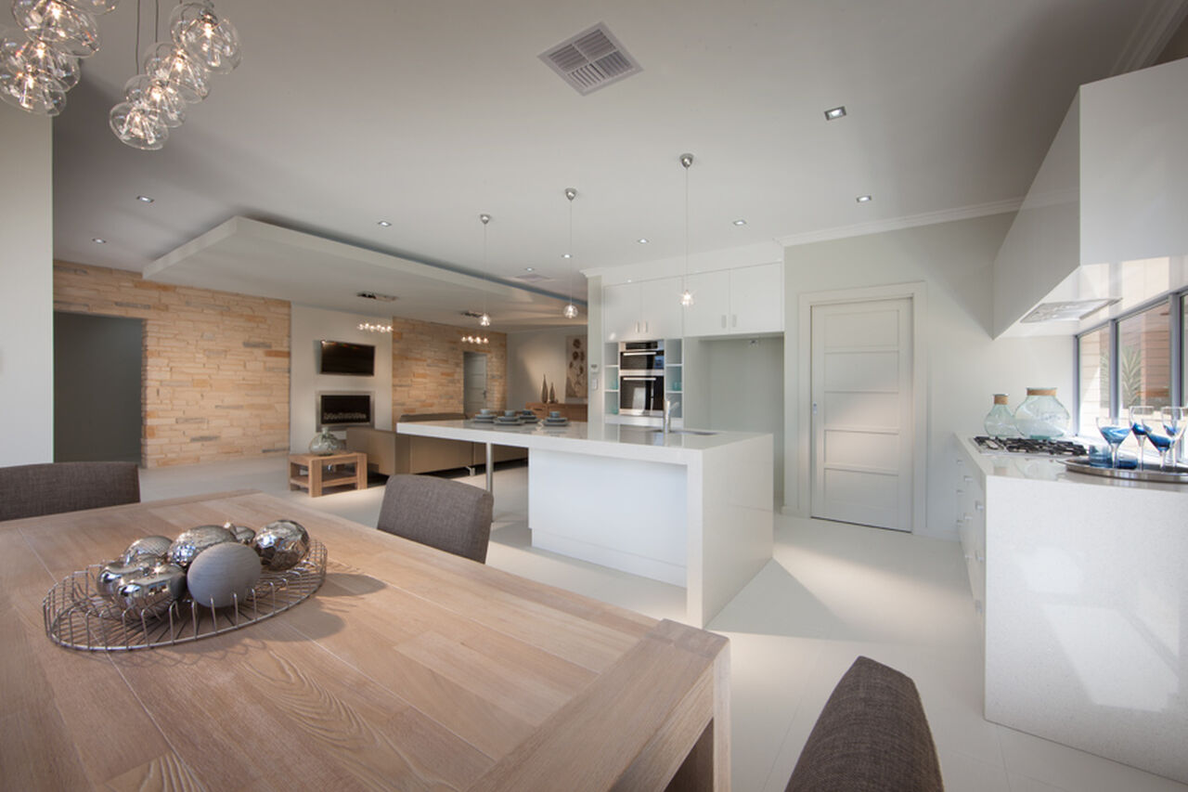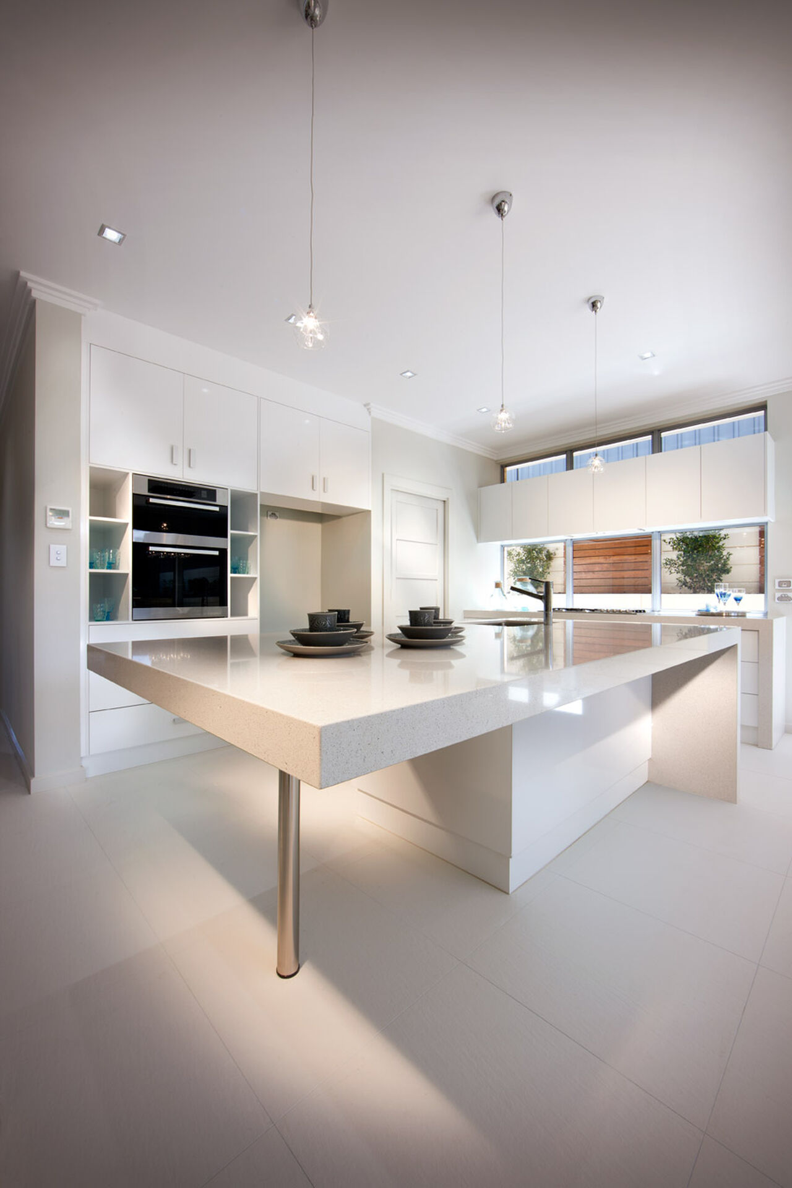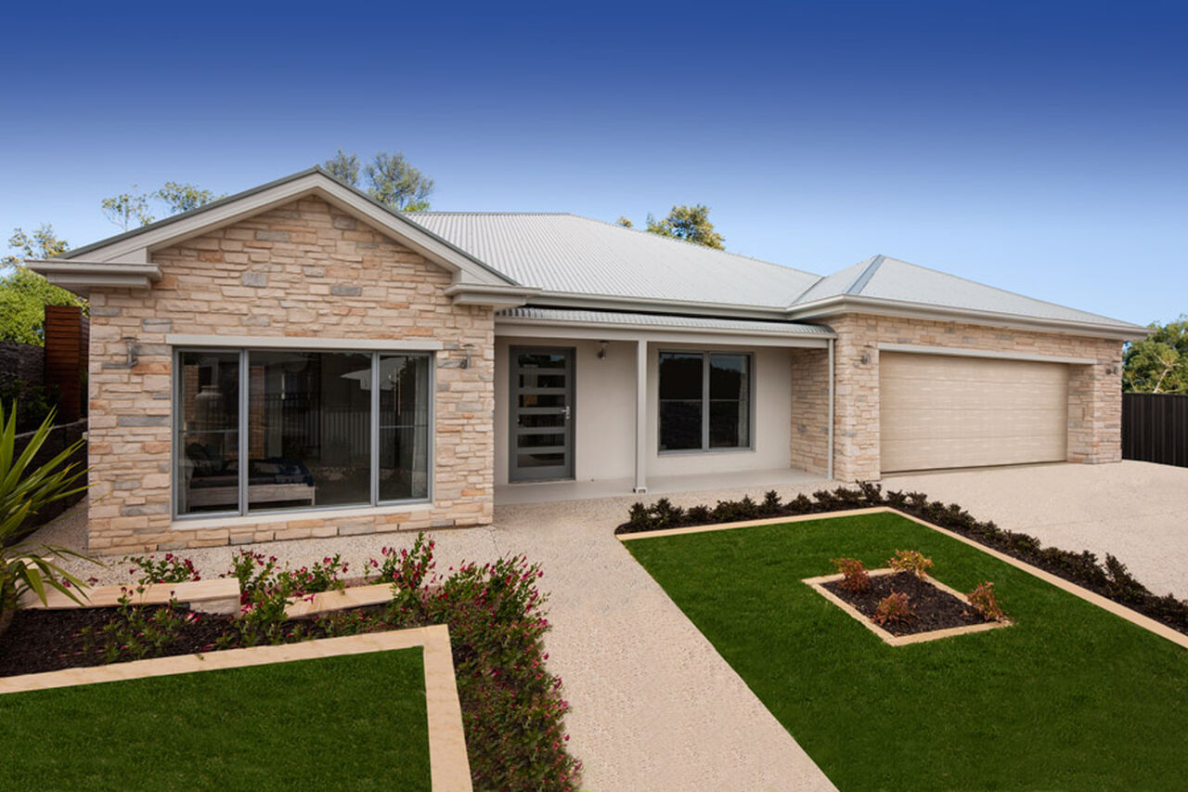All Home Design
Grange
Floor Plan
Features
-
Bedrooms4
-
Bathrooms2
-
Living219.06 m2
-
D/Garage38.74 m2
-
Verandah7.19 m2
-
Outdoor Lounge23.37 m2
-
Total289
-
Width15.95
-
Depth21.91
ABOUT
The sitting area is the heart of this design, centrally located and spacious you may want to just spend all day in there, well that is until you see the outdoor lounge area and large backyard this home allows. The design also boasts a private courtyard for the main bedroom and has been displayed with a butler’s pantry to the kitchen. This is boutique living.















