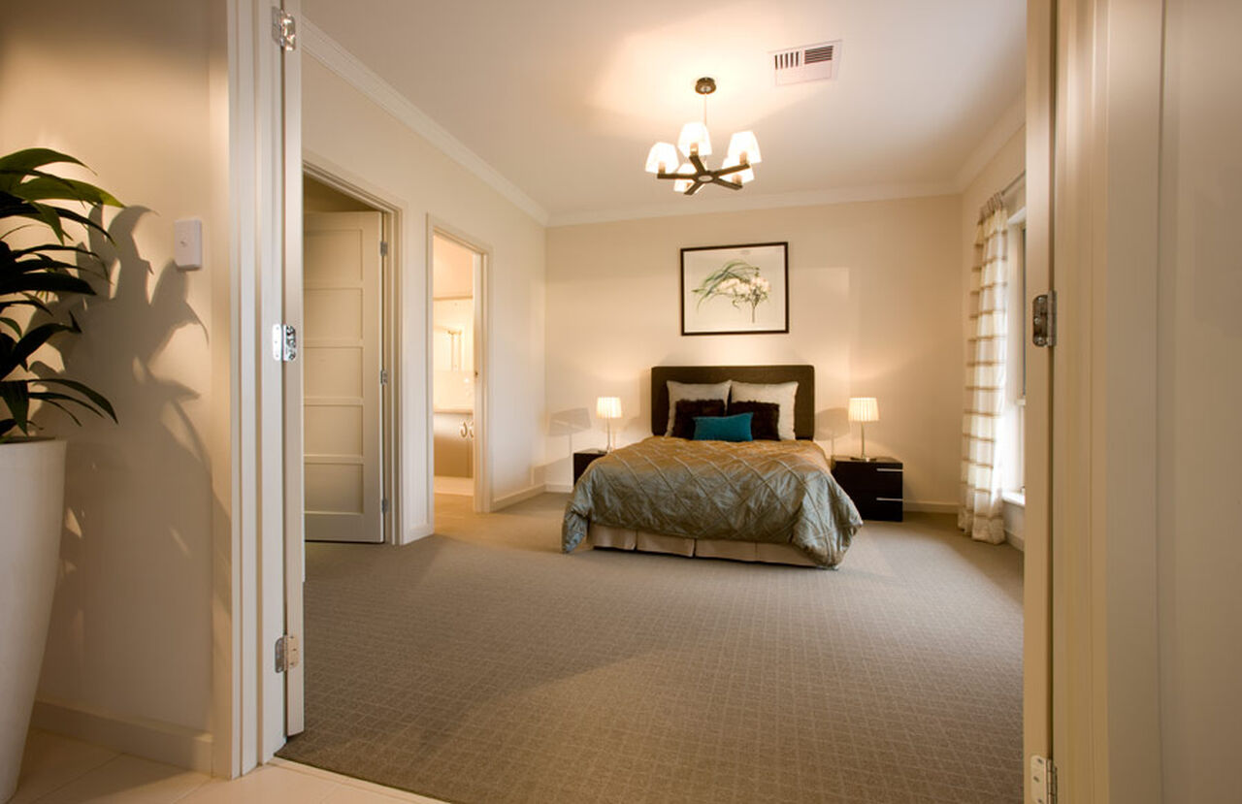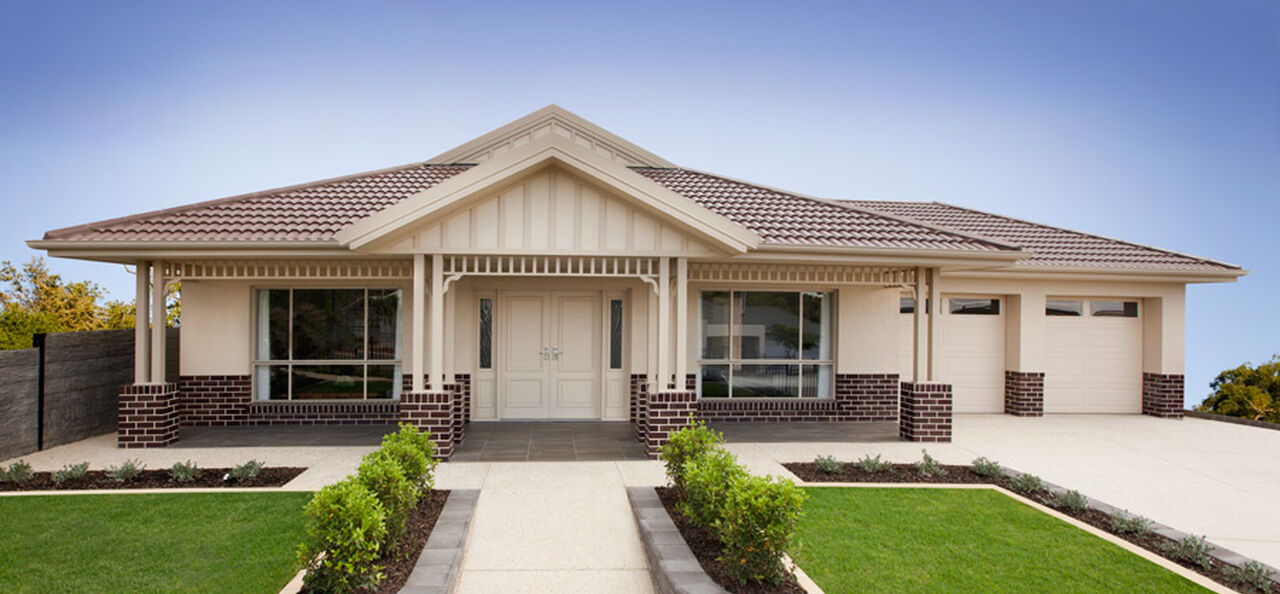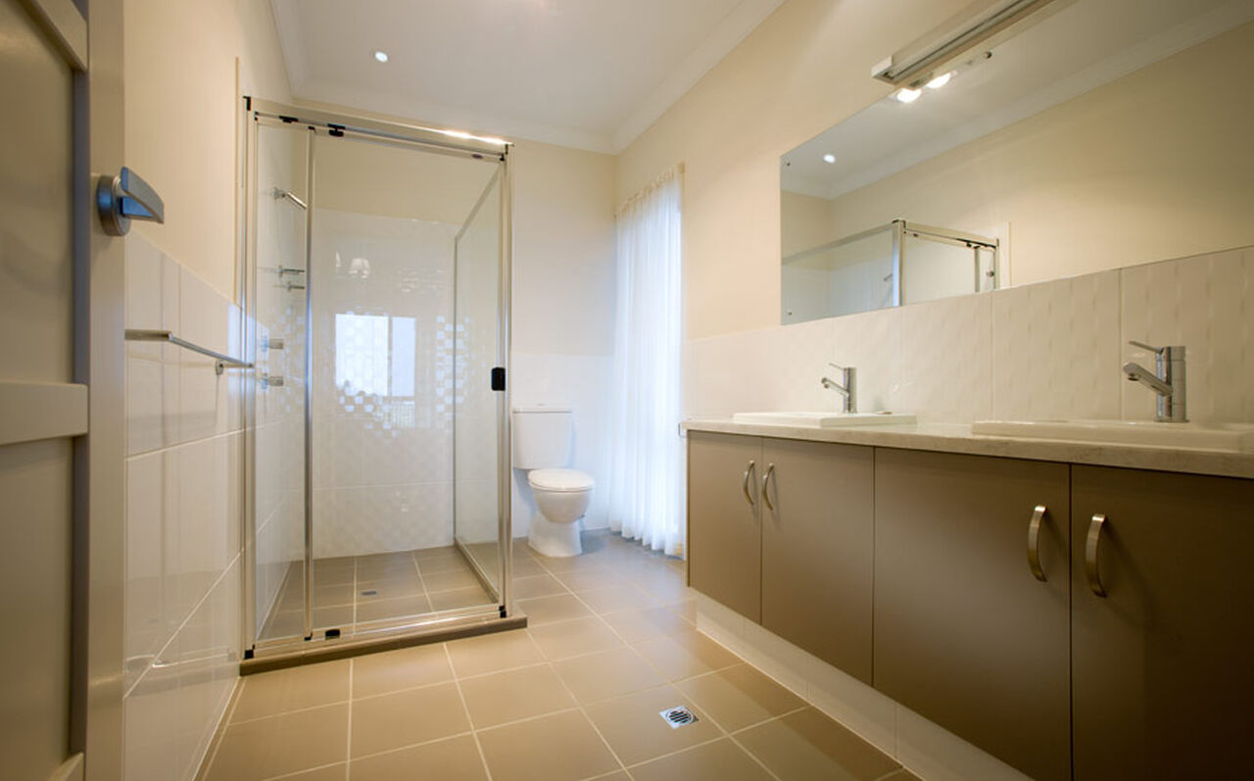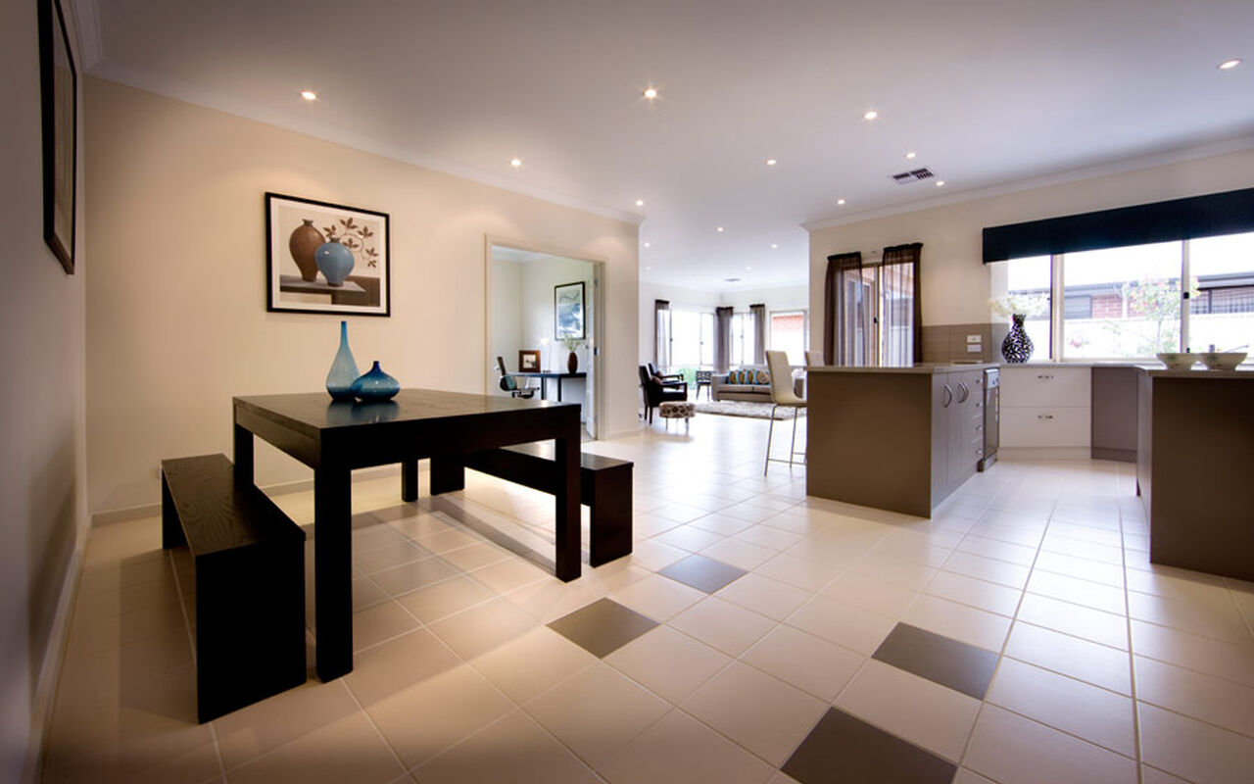All Home Design
Hamilton 195
Floor Plan
Features
-
Bedrooms4
-
Bathrooms2
-
Living194.82 m2
-
D/Garage37.49 m2
-
Verandah19.04 m2
-
Total251
-
Width16.43
-
Depth20.05
ABOUT
The Hamilton 195 provides a more affordable option to the Hamilton Series while maintaining the same grandeur that can be seen in its larger counterparts. With wide verandah, formal areas and open rear entertaining, this home still has the big feel of the Hamilton Series at a lower price.















