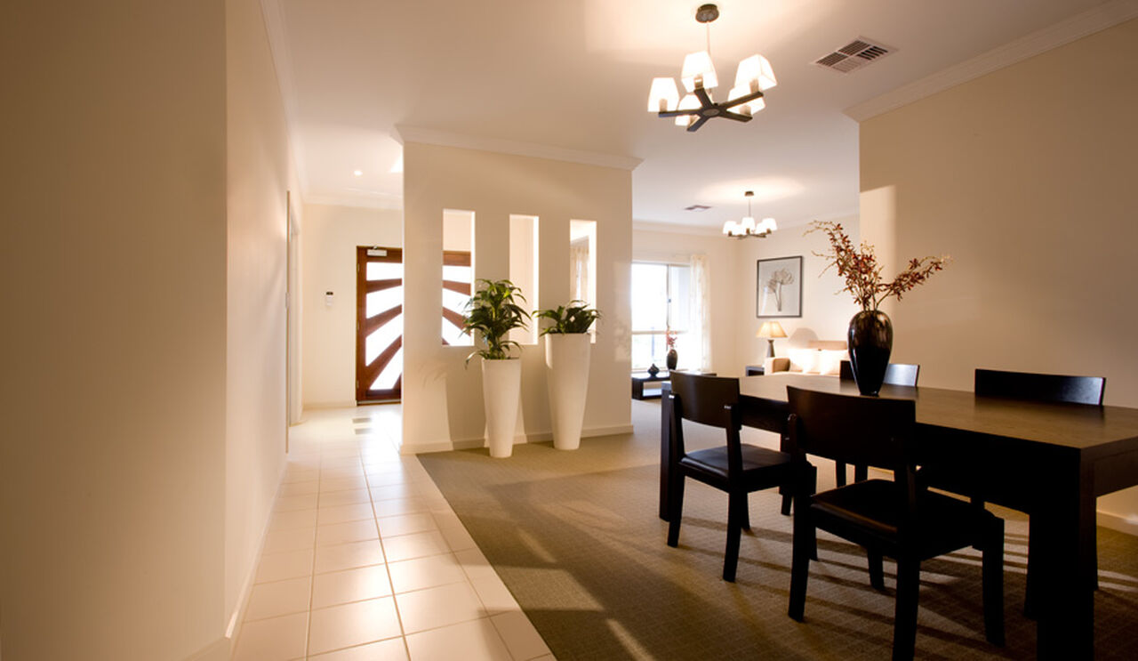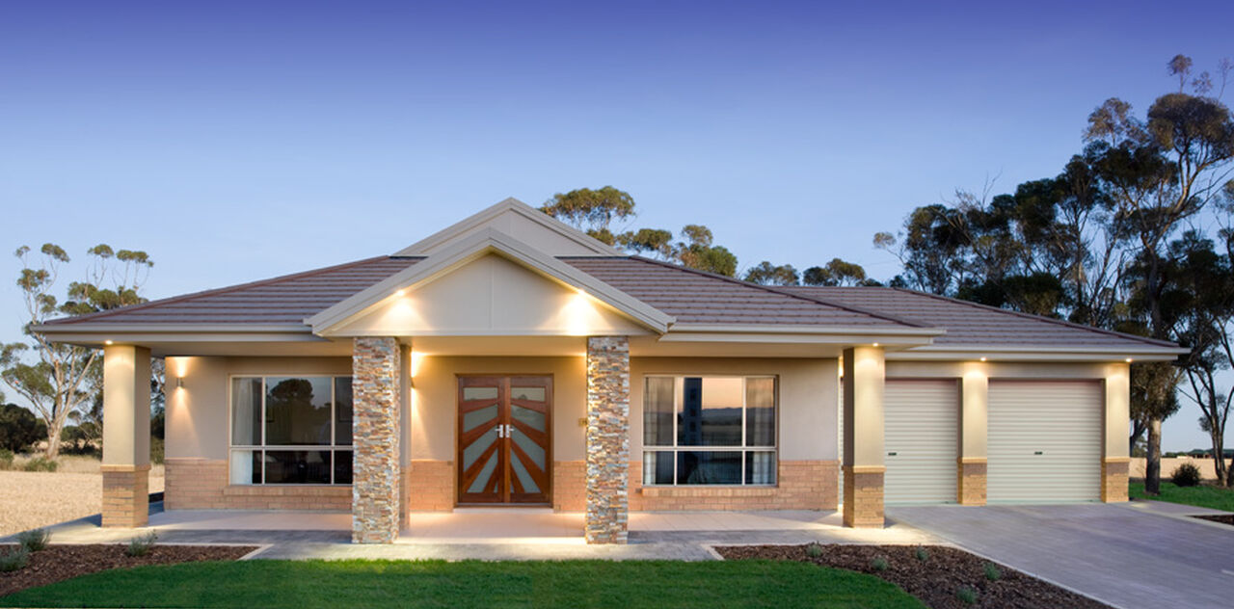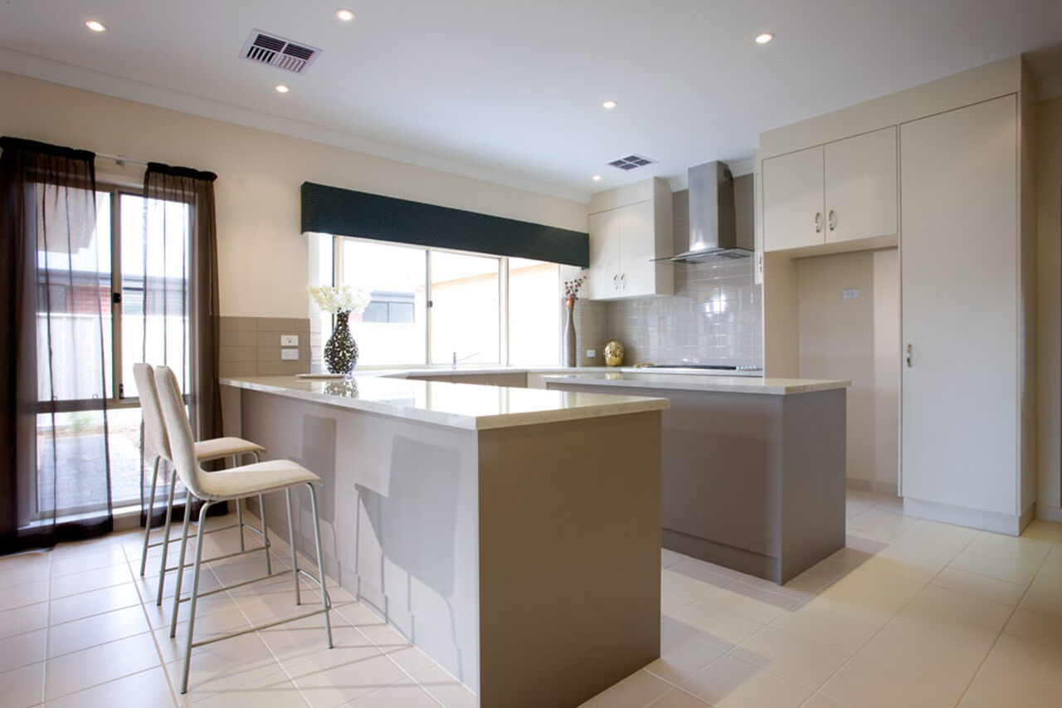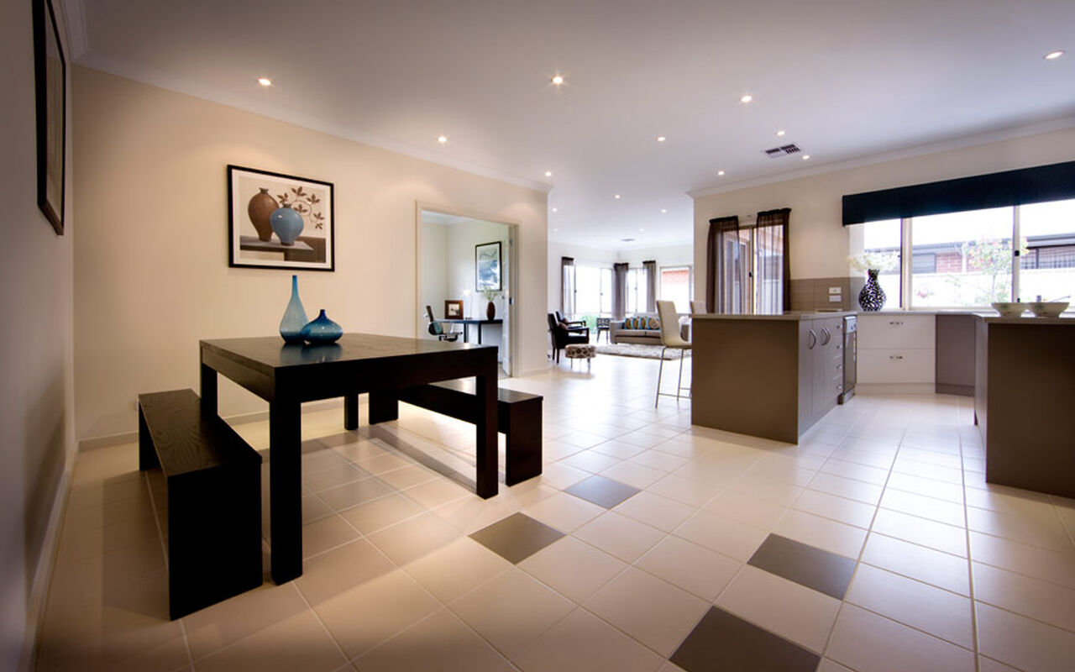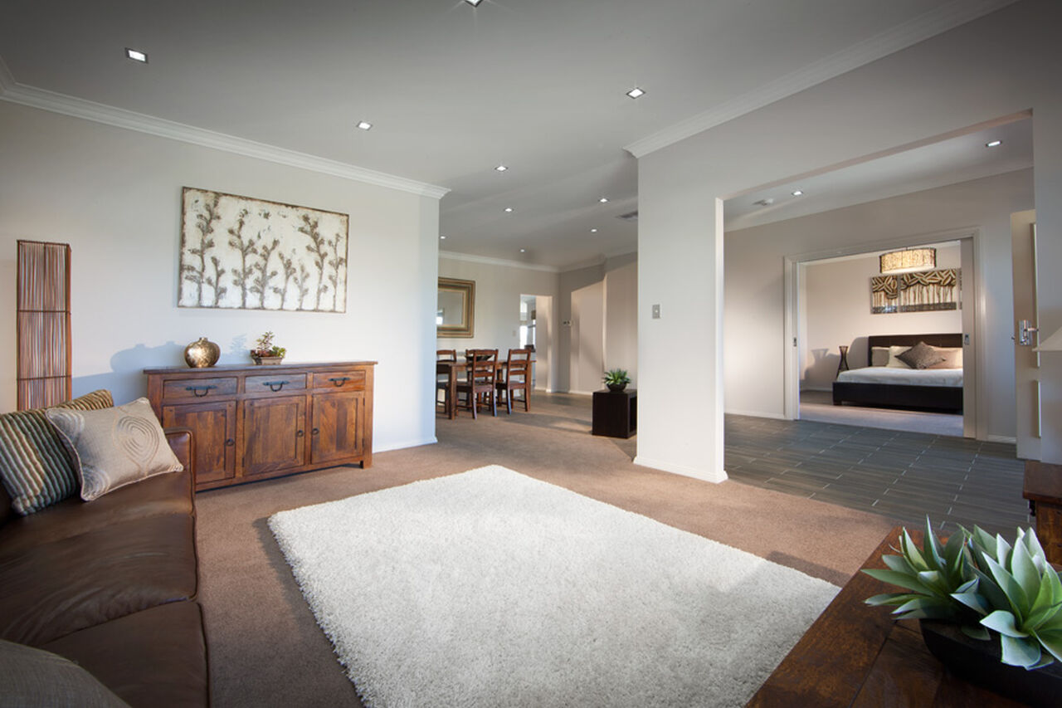All Home Design
Hamilton 225
Floor Plan
Features
-
Bedrooms4
-
Bathrooms2
-
Living221.58 m2
-
D/Garage36.8 m2
-
Verandah18.89 m2
-
Total278
-
Width16.67
-
Depth20.99
ABOUT
The design brief for the Hamilton Series was to create a home of grandeur both inside and out. Based on the Hamilton 230 the Hamilton 225 fits on a thinner block while still displaying the strong street presence and interior features of a large family home.

