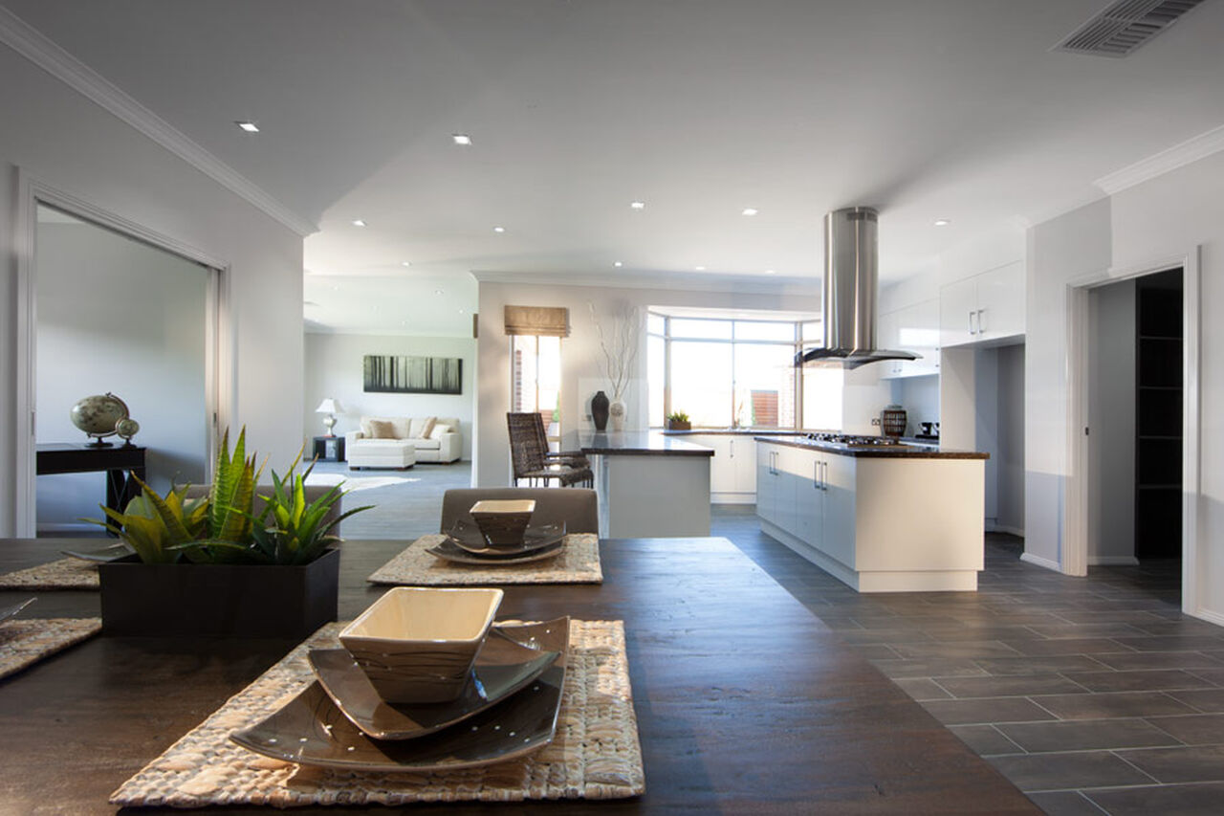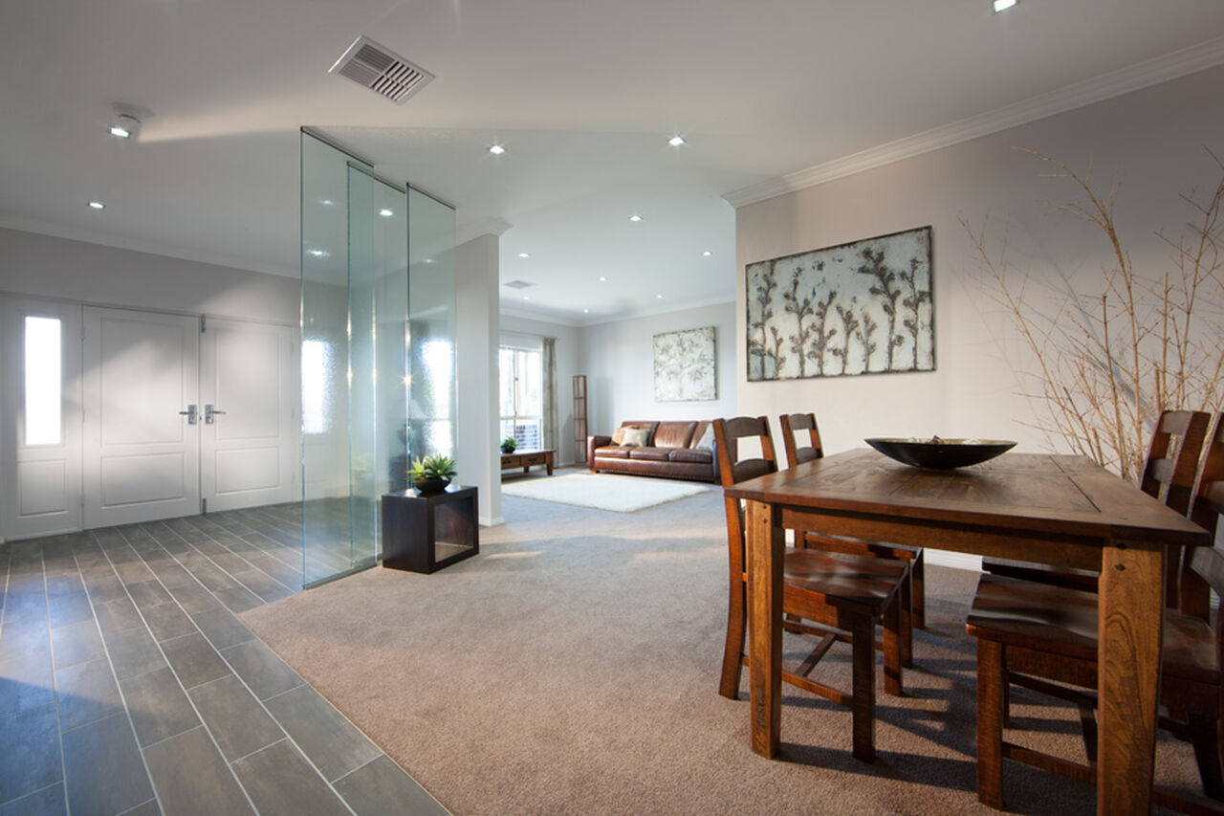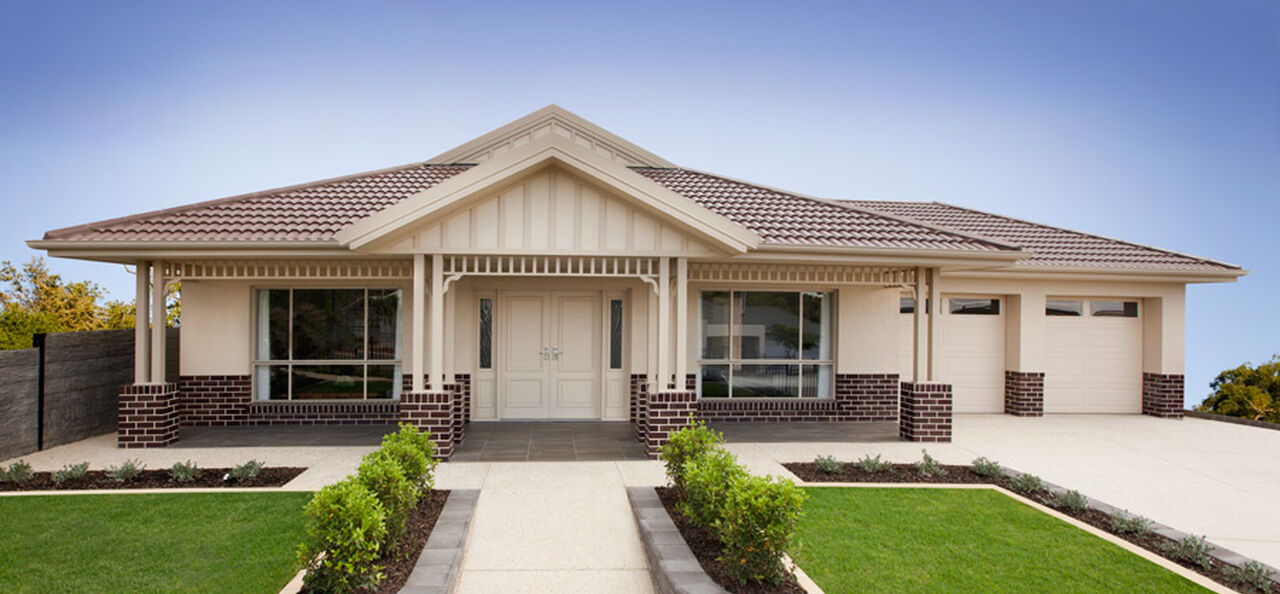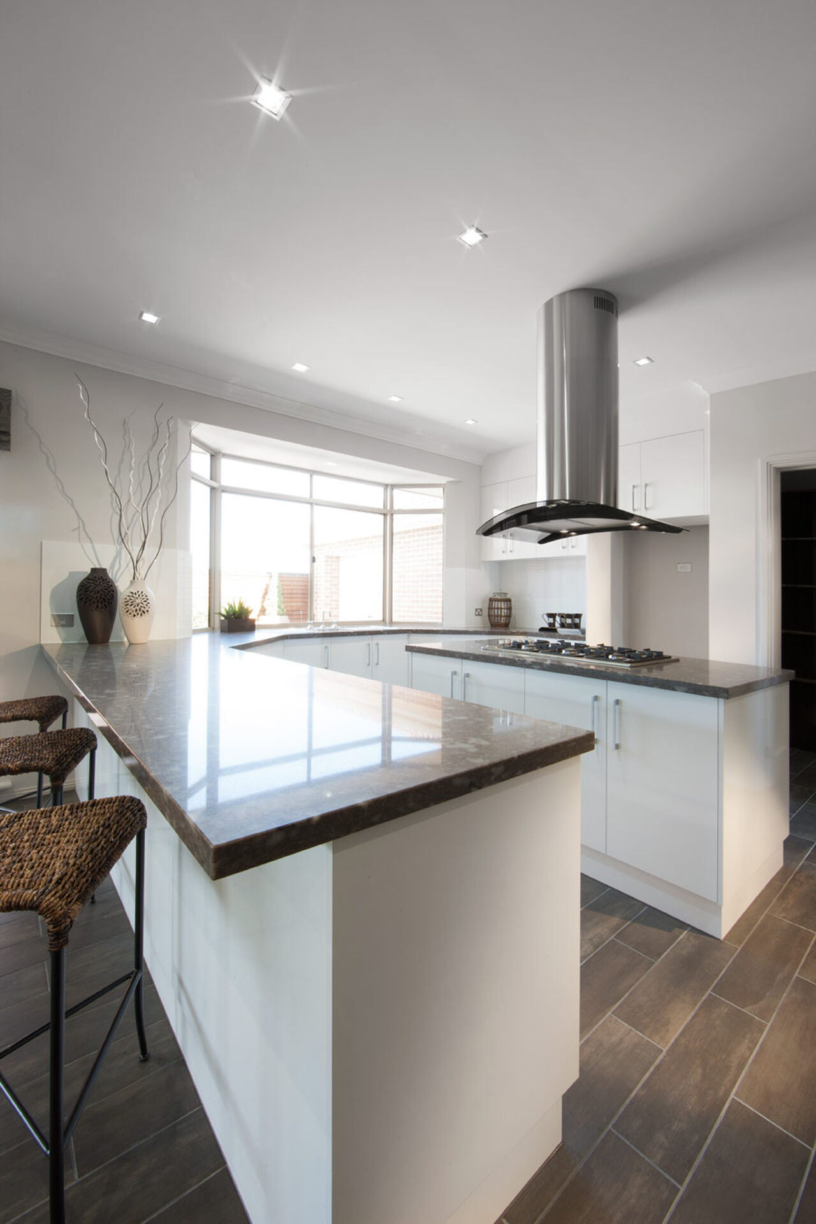All Home Design
Hamilton 230
Floor Plan
Features
-
Bedrooms4
-
Bathrooms2
-
Living228.44 m2
-
D/Garage36.75 m2
-
Verandah20.63 m2
-
Total286
-
Width17.63
-
Depth20.04
ABOUT
Designed with a grand street presence and spacious living the Hamilton 230 is the flagship home of the Hamilton Series. The articulation in the design opens itself to the outside and invites light in while separating your bedrooms from your rear living areas, and formal lounge and dine. Experience family living with a difference.












