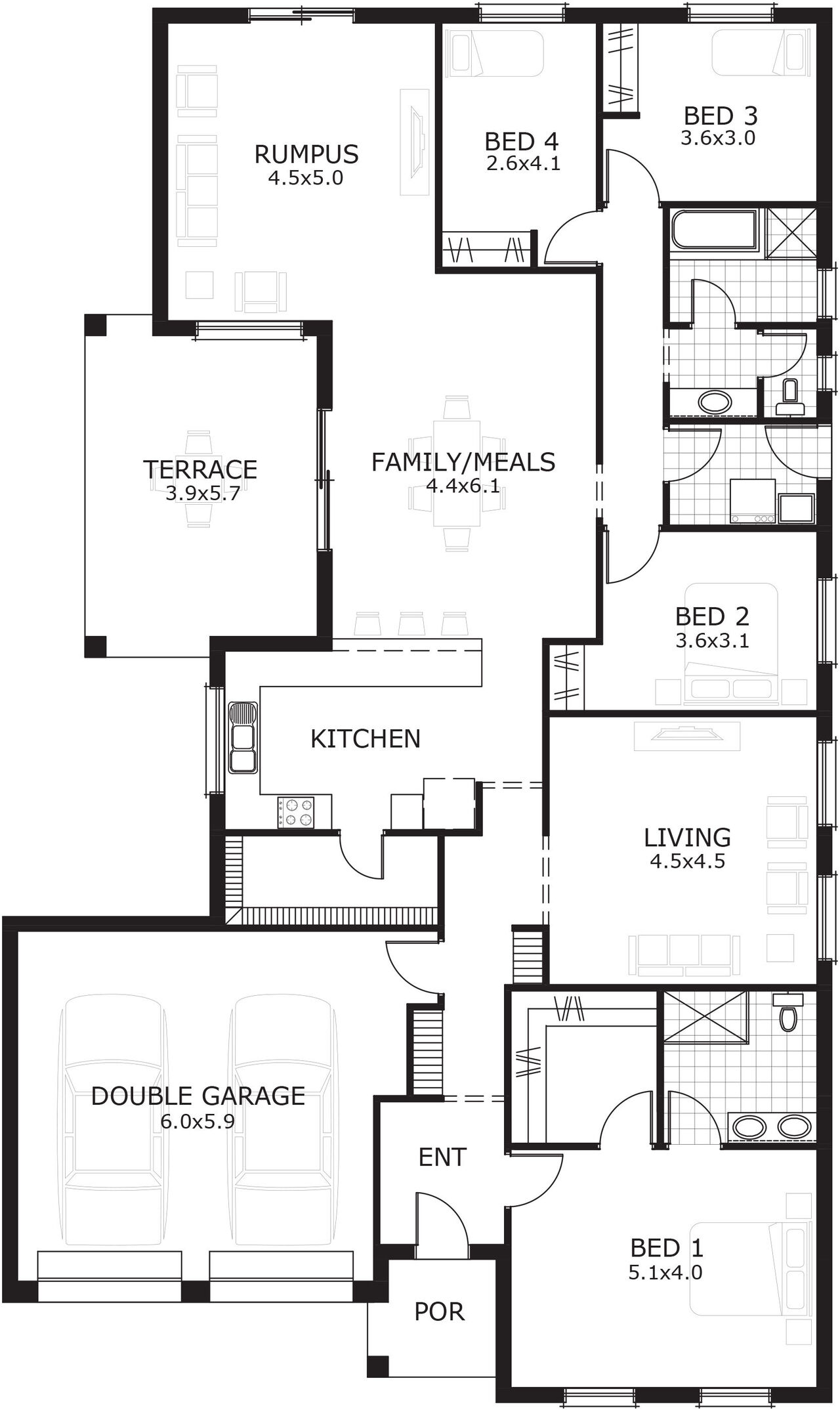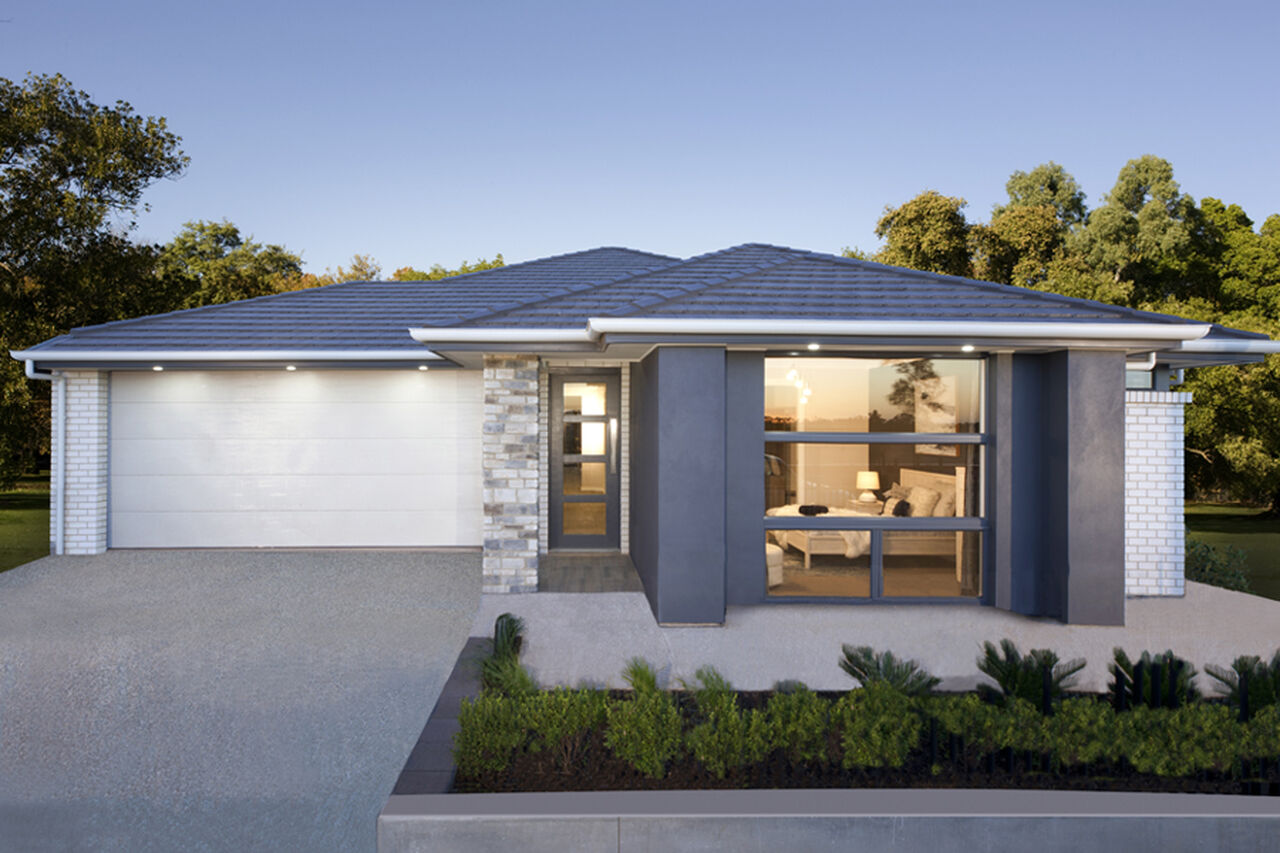All Home Design
Havana
Floor Plan
Features
-
Bedrooms4
-
Bathrooms2
-
Living211.3 m2
-
D/Garage41.98 m2
-
Porch4.02 m2
-
Terrace20.83 m2
-
Total278
-
Width13.91
-
Depth24.46
ABOUT
If you’re looking for a big 4 bedroom courtyard design with plenty of room, the Havana is a great option. The design’s living areas are great for the family and the terrace placed on the side of the home creates an outdoor entertaining area central to the kitchen, meals and living areas.



