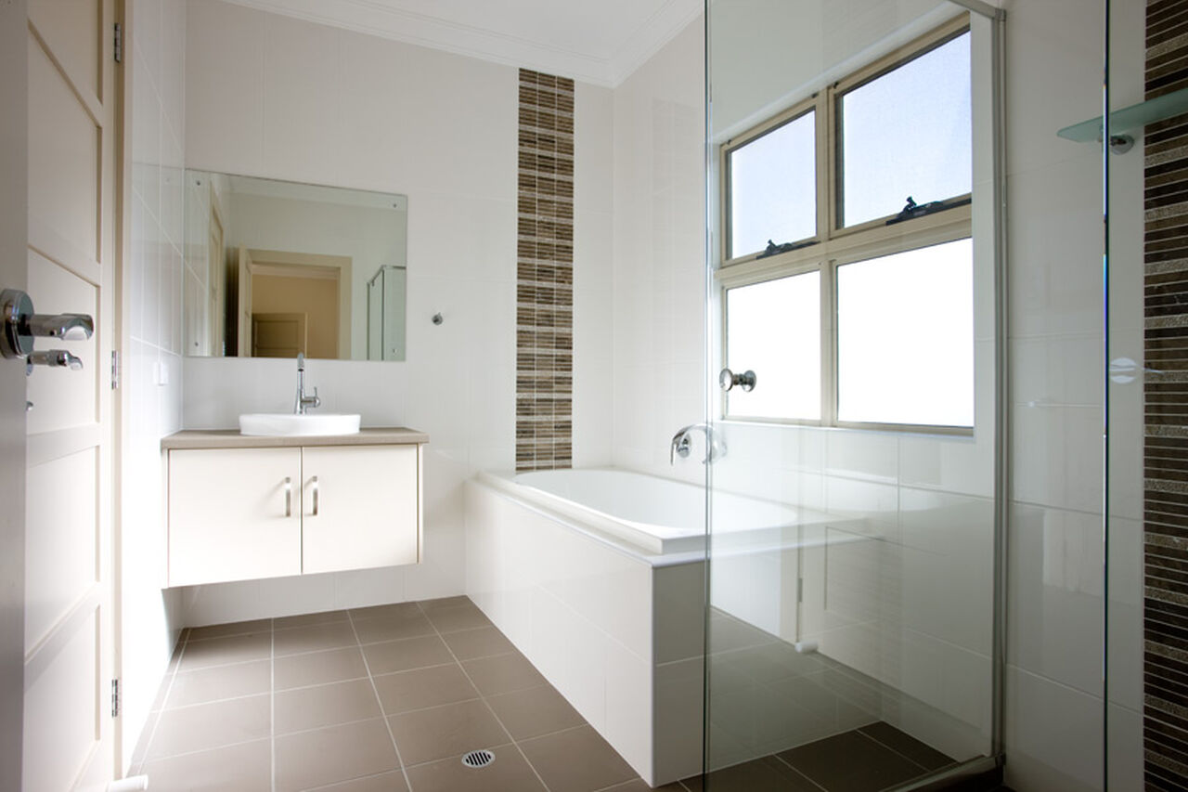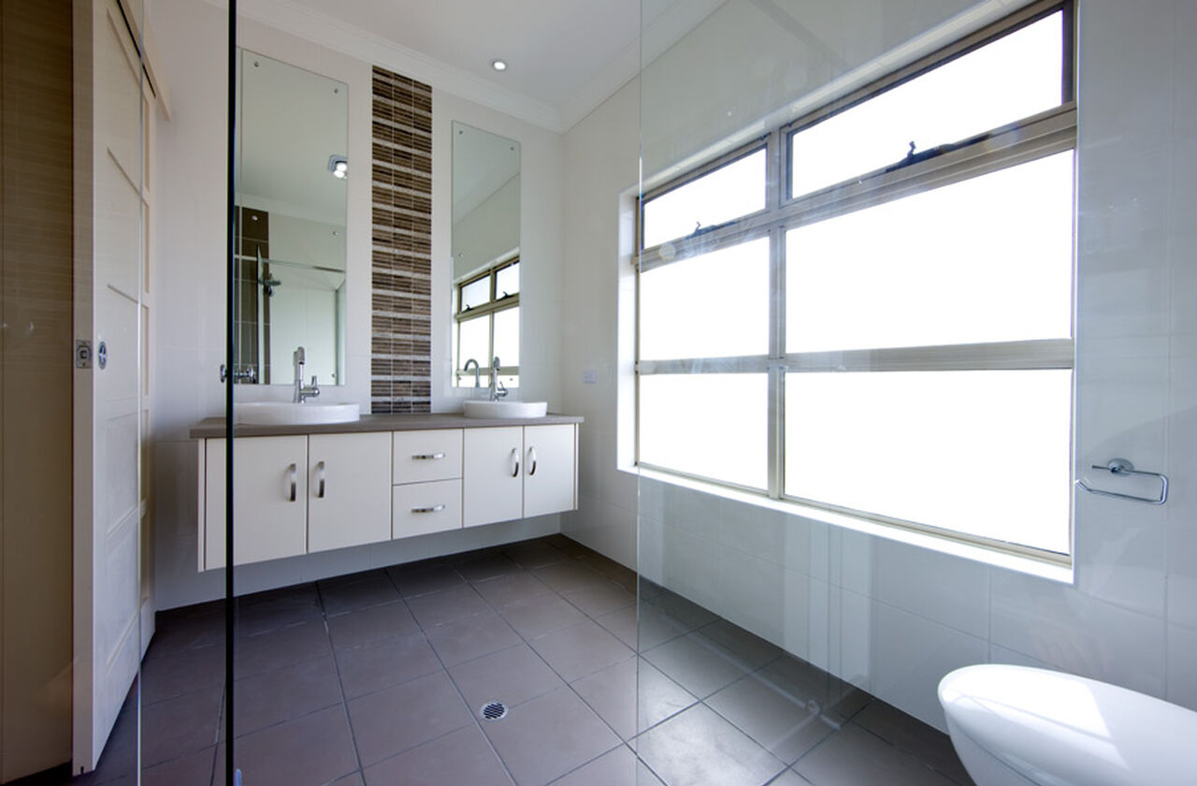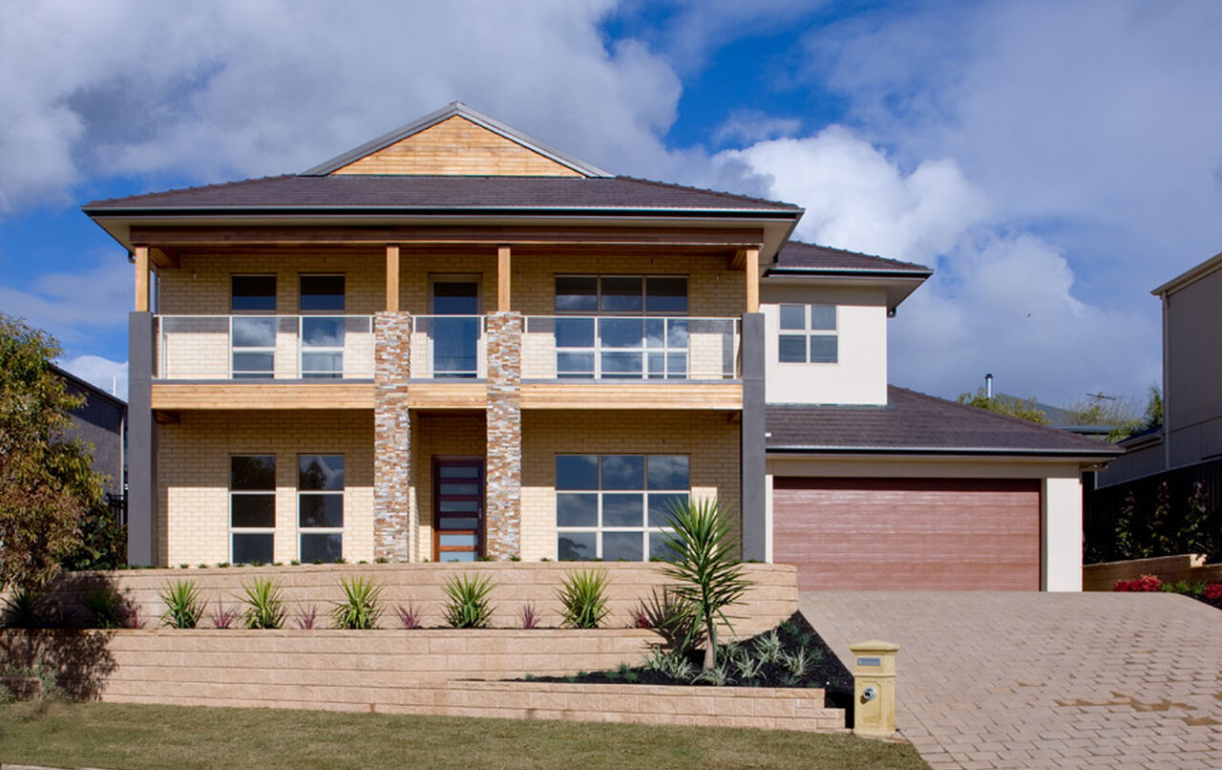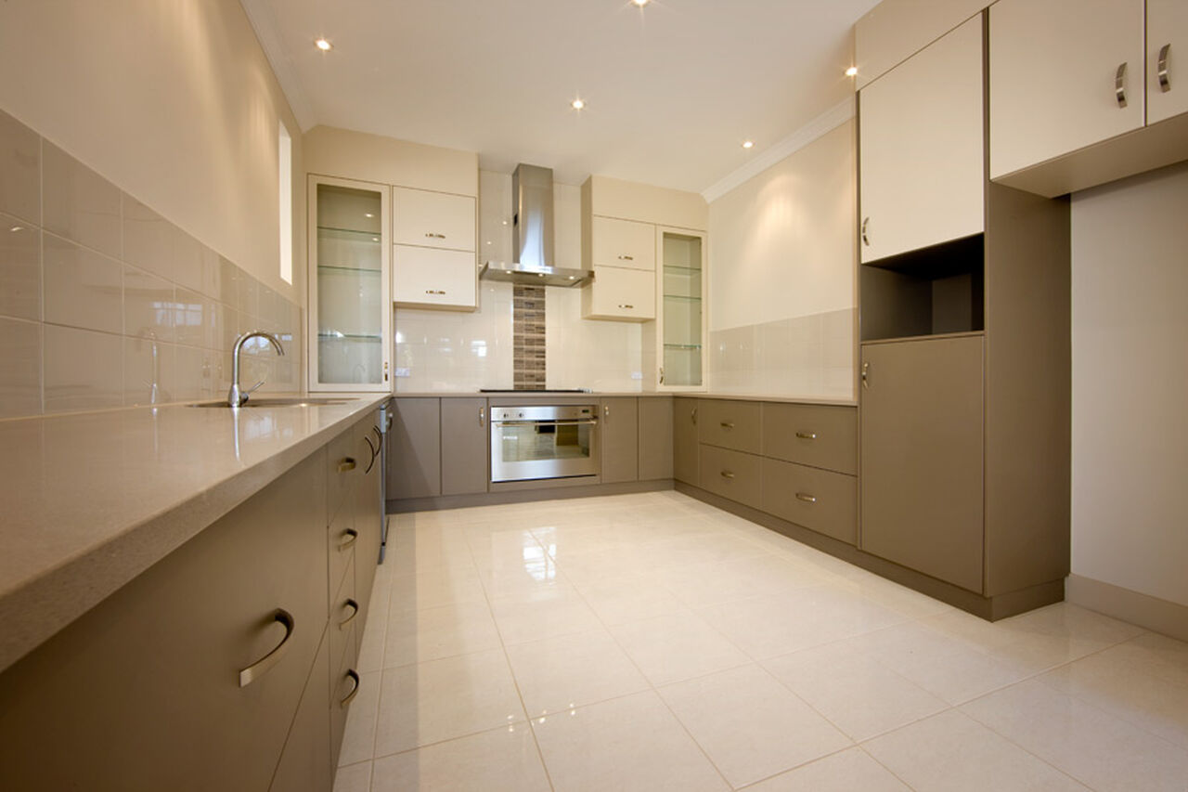All Home Design
Henley
Floor Plan
Features
-
Bedrooms5
-
Bathrooms3
-
Living (L)179.95 m2
-
Living (U)136.29 m2
-
D/Garage46.77 m2
-
Verandah20.11 m2
-
Terrace15.19 m2
-
Balcony18.7 m2
-
Total417
-
Width16.57
-
Depth18.59
ABOUT
From the street its impossible to miss the Henley, reminiscent of a traditional plantation facade the Henley adds a modern twist to a classical frontage. The inside displays the same elegance and welcoming feel as the outside, with generously sized rooms that are suited to entertain and a guest bedroom for convenience after the countless parties you will have are just a few of the luxuries this home offers












