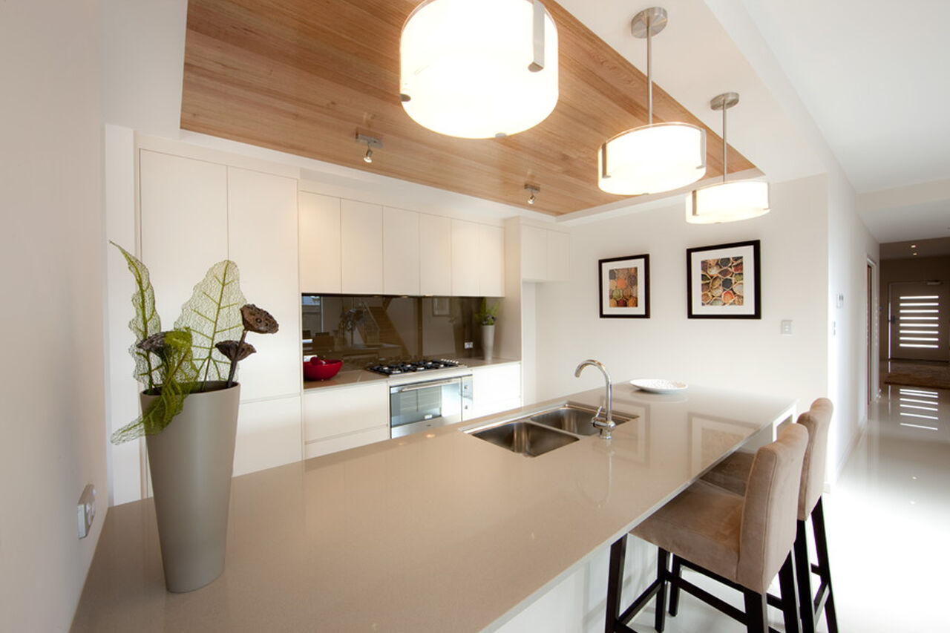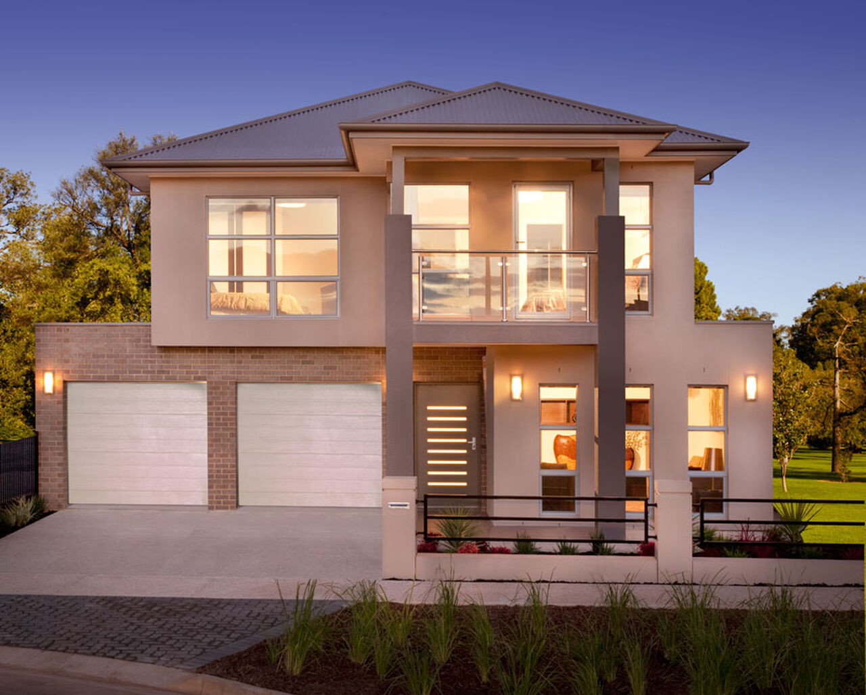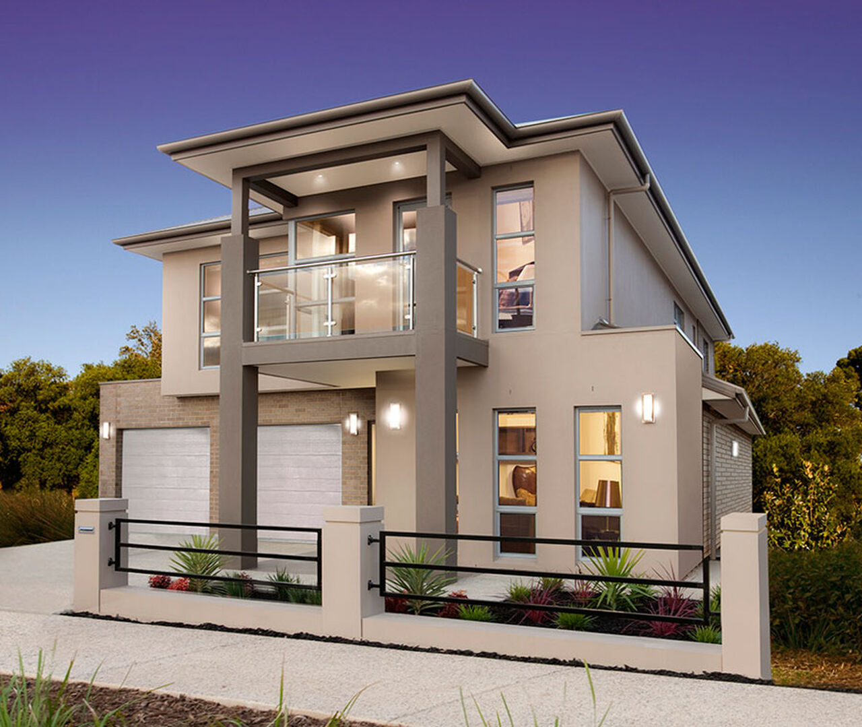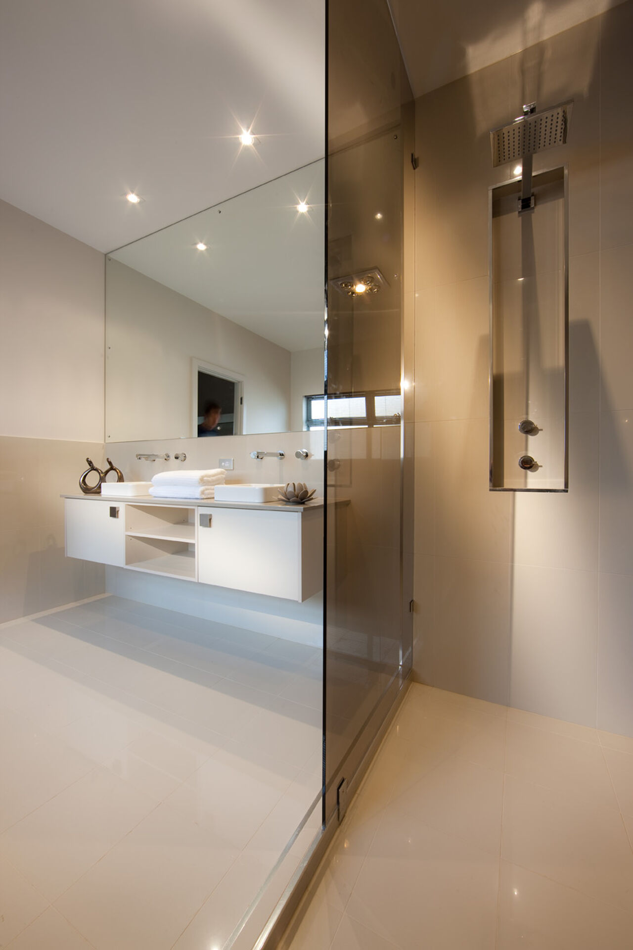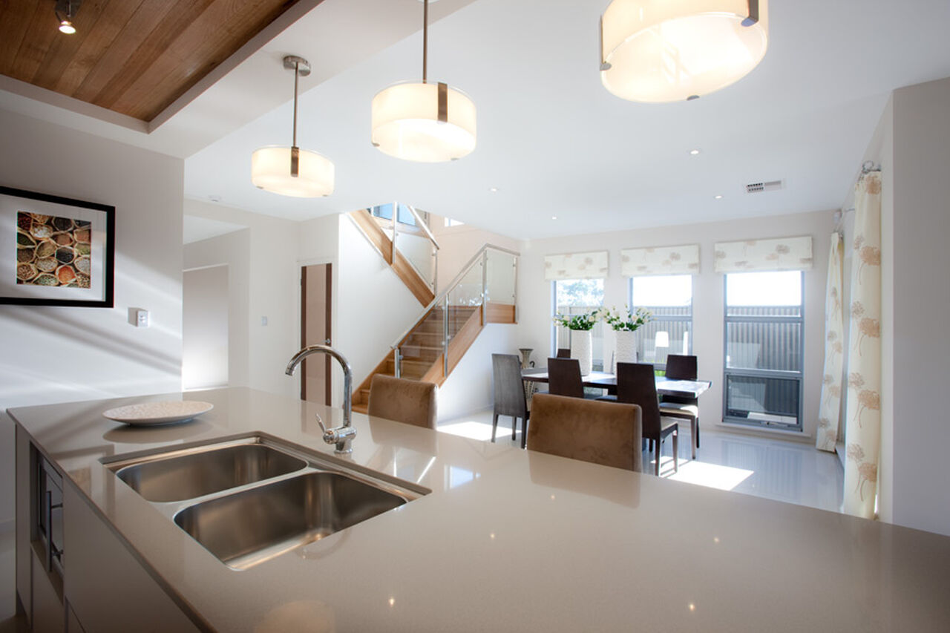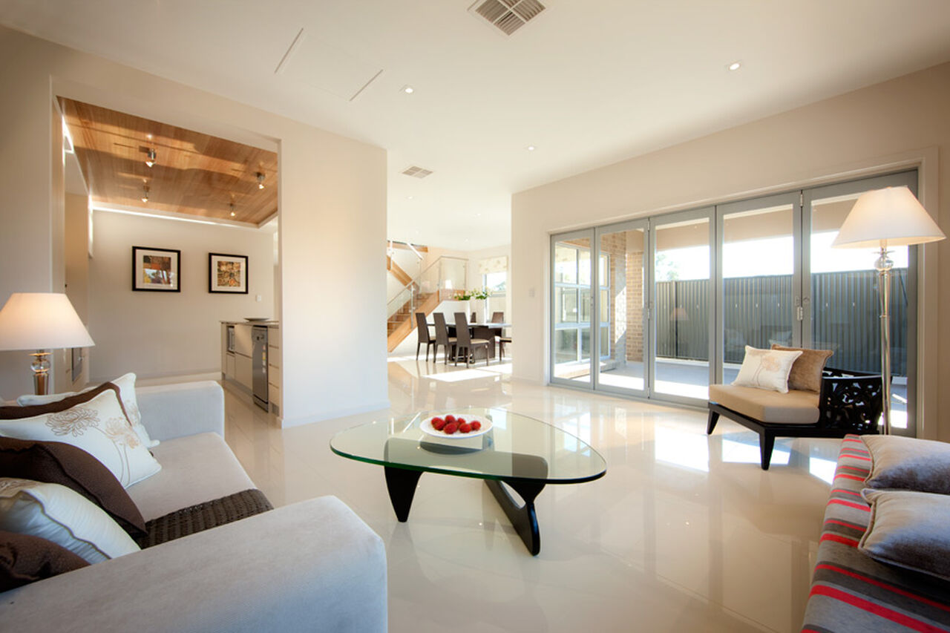All Home Design
Kensington
Floor Plan
Features
-
Bedrooms4
-
Bathrooms2
-
Living (L)150.94 m2
-
Living (U)142.23 m2
-
D/Garage37.88 m2
-
Porch8.22 m2
-
Terrace16.46 m2
-
Balcony4.92 m2
-
Total360
-
Width11.63
-
Depth23.19
ABOUT
The design goal for the Kensington was to create a prominent home that fits on a narrow allotment. The Kensington takes full advantage of space with a cantilevered room over the garage and a large verandah extending forward and inviting you in. With a home theatre, study and activity room separate from the main living area, and extra area in the bedrooms the Kensington maximises your land.

