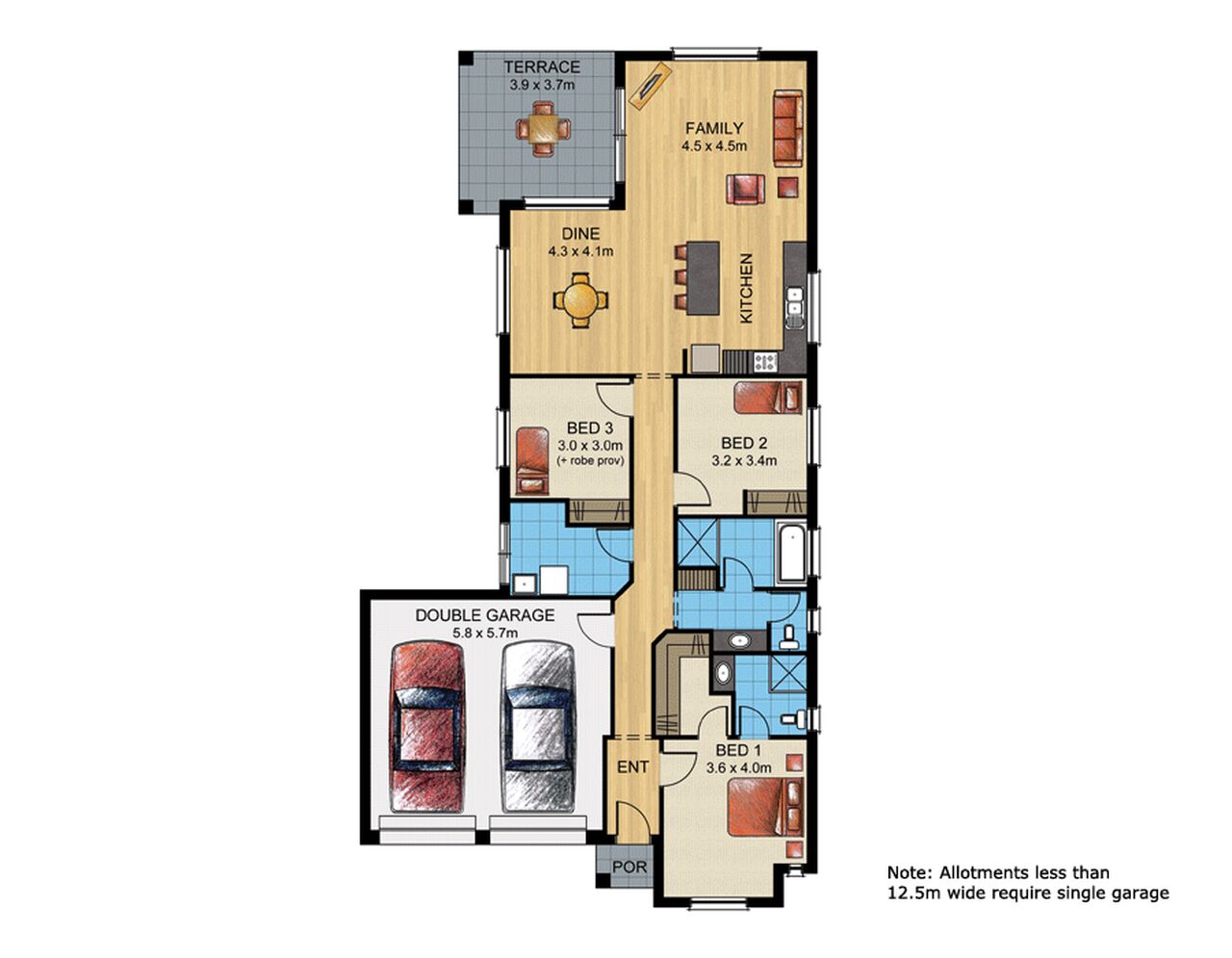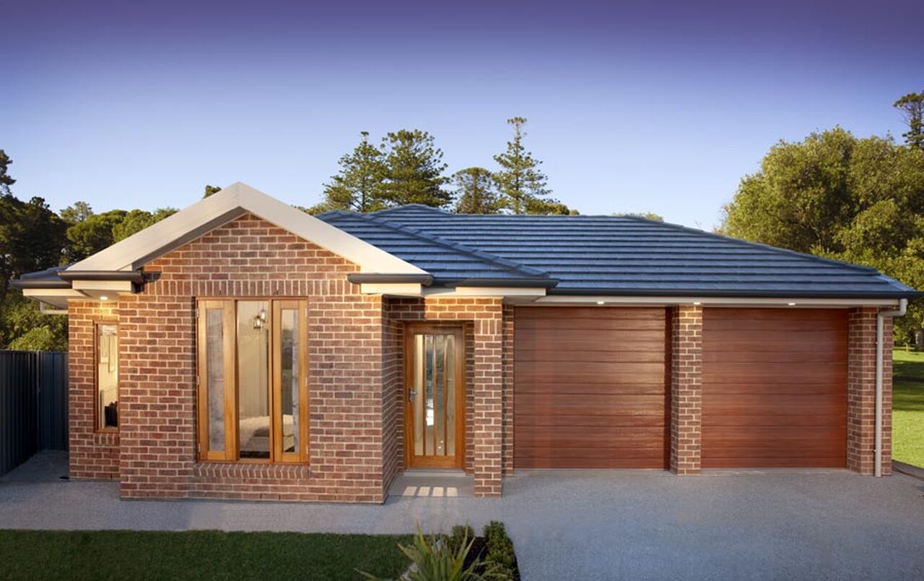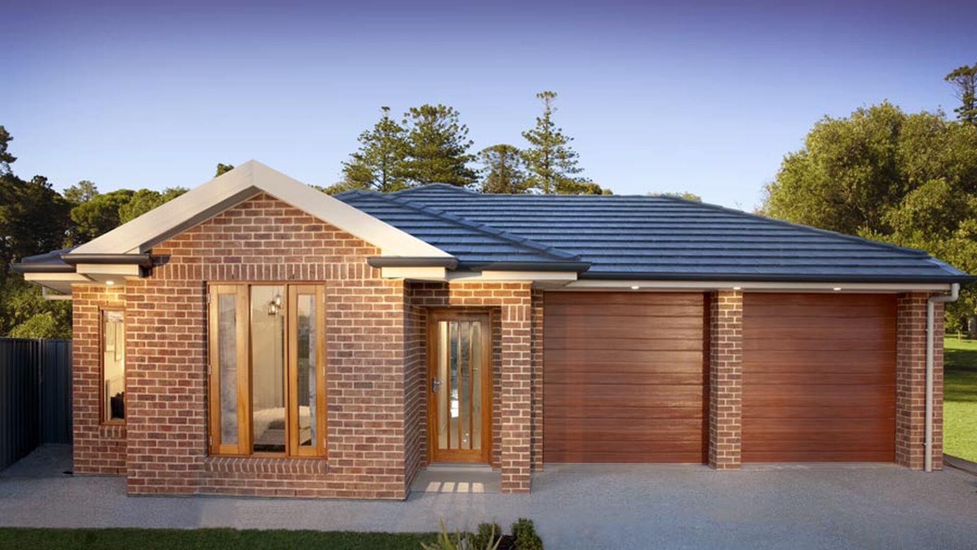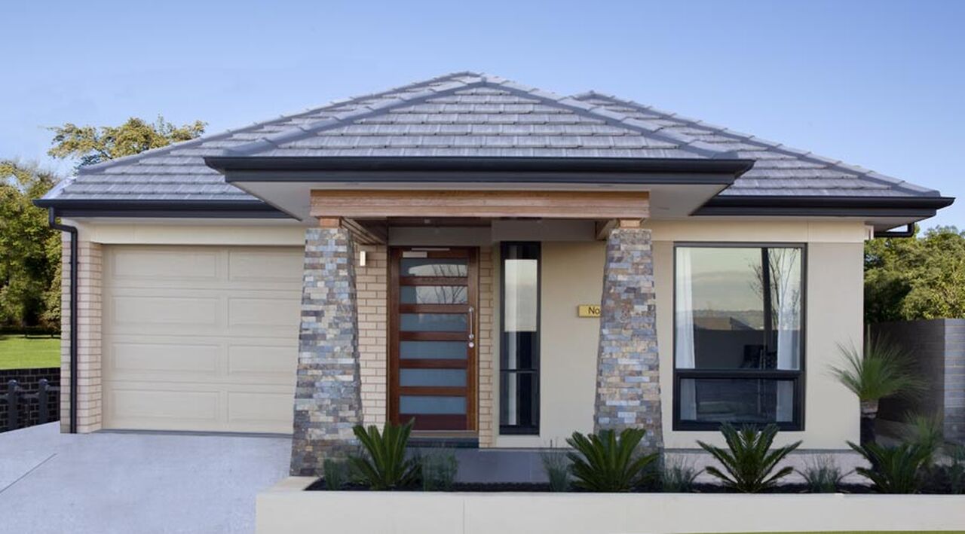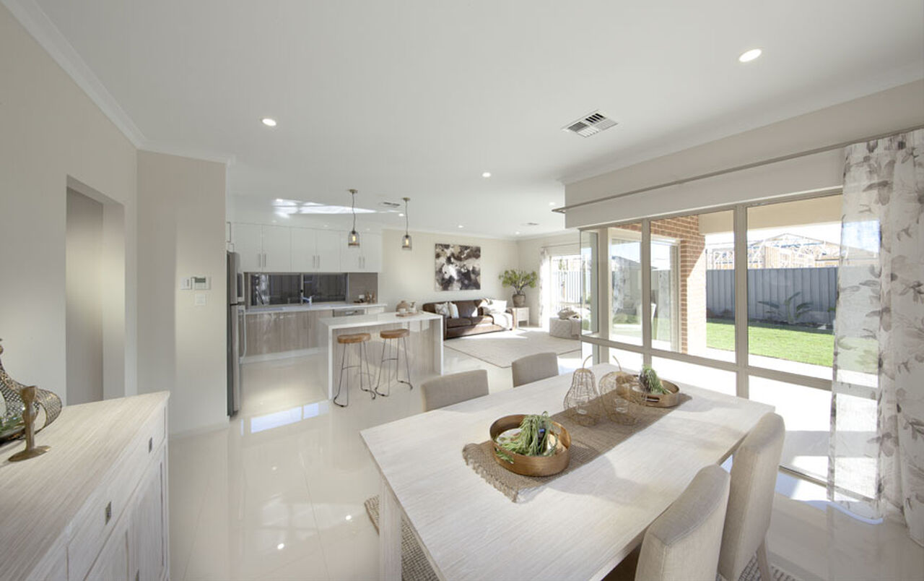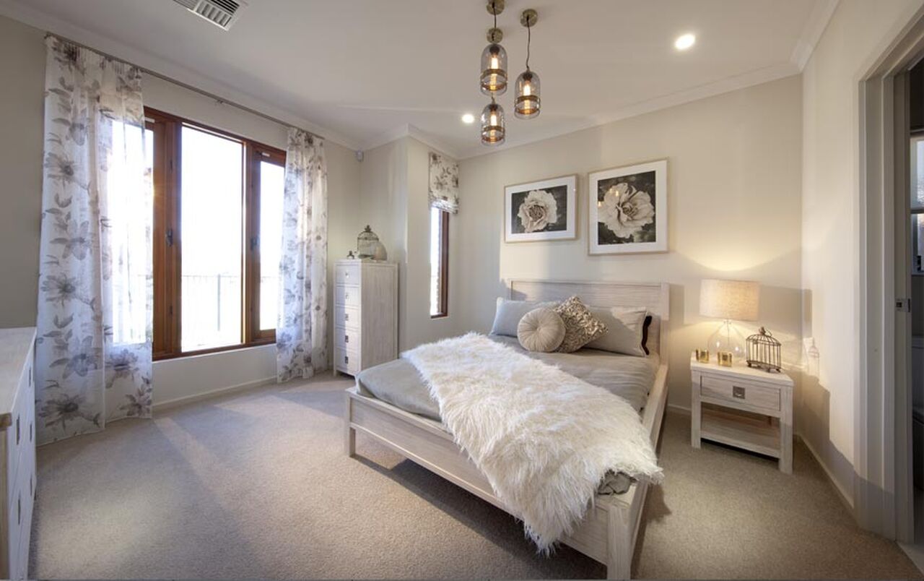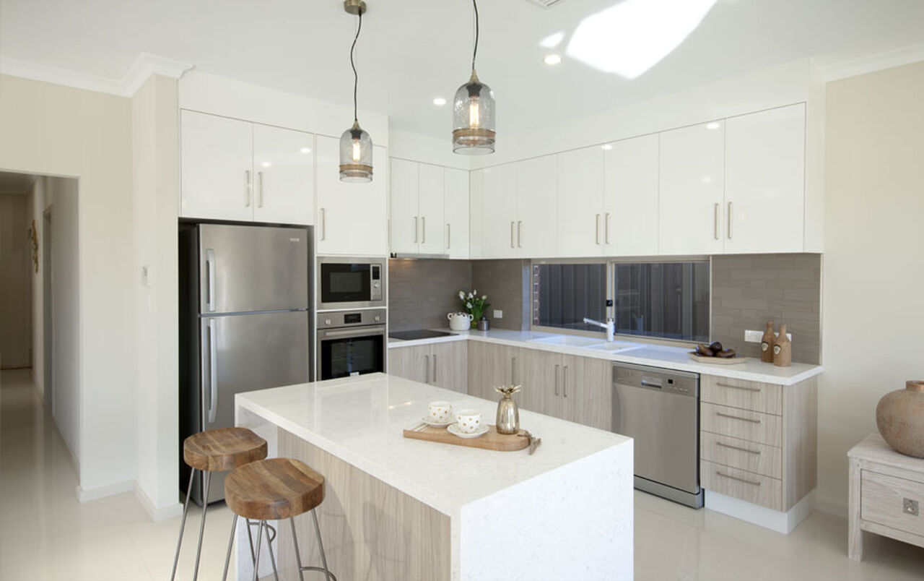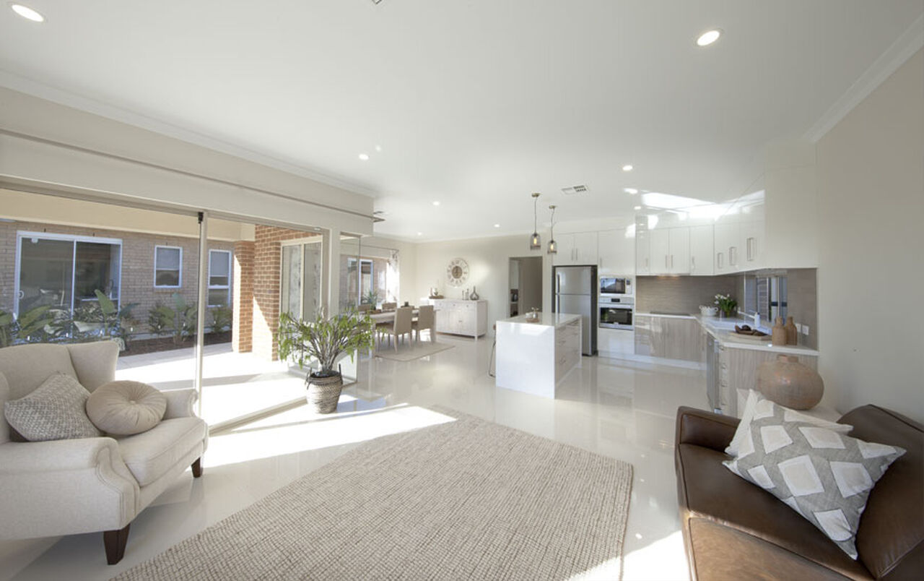All Home Design
Kingston
Floor Plan
Features
-
Bedrooms3
-
Bathrooms2
-
Living135.09 m2
-
D/Garage38.48 m2
-
Porch1.56 m2
-
Terrace14.87 m2
-
Total190
-
Width11.39
-
Depth21.35
ABOUT
The design brief for the Kingston was to create a home that provides extra space and luxury to a villa home. As you walk through the Kingston the extra detail in design creates a better living experience, from the spacious living areas and grand kitchen to the extra storage in the laundry and walk in robe, the design offers more than the standard villa.
