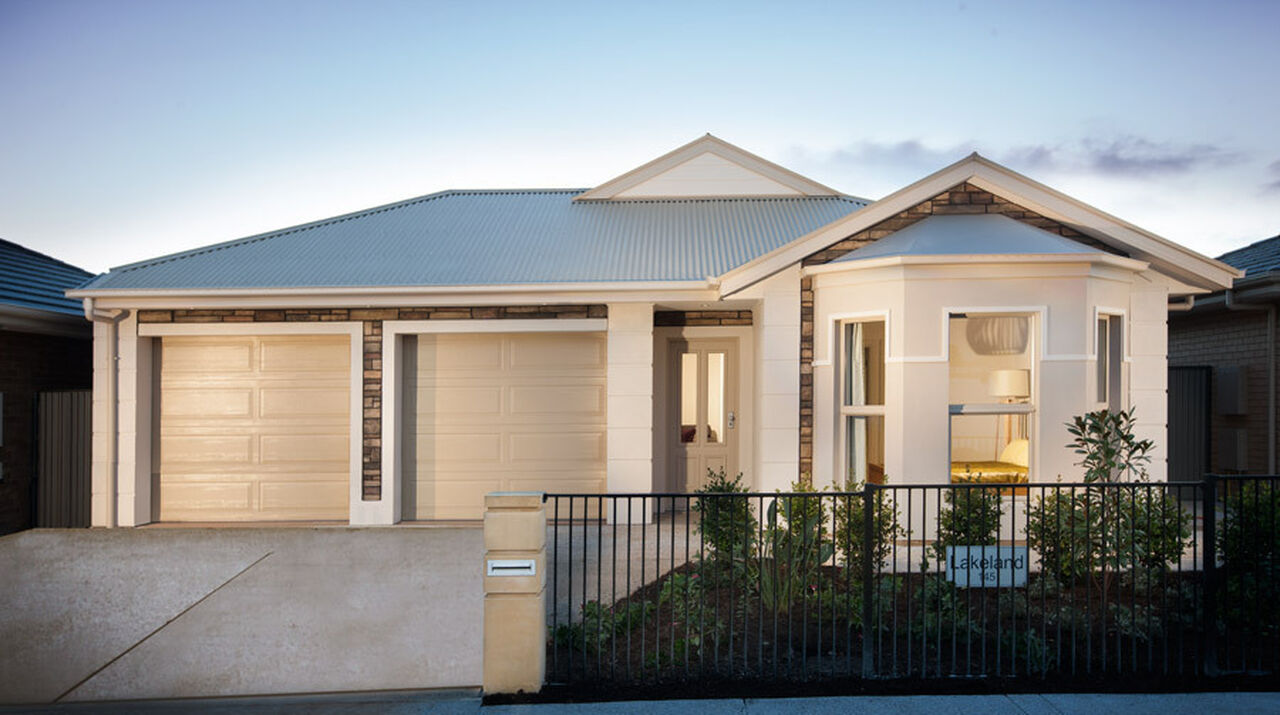All Home Design
Lakeland 155
Floor Plan
Features
-
Bedrooms3
-
Bathrooms2
-
Living155.07 m2
-
D/Garage37.23 m2
-
Porch0.72 m2
-
Total193
-
Width11.51
-
Depth19.33
ABOUT
Enjoy the most out of courtyard living. The Lakeland 155 is designed for those families looking for a medium sized courtyard home. With two living areas, large bedrooms and a feature window to the kitchen your neighbours will be jealous.



