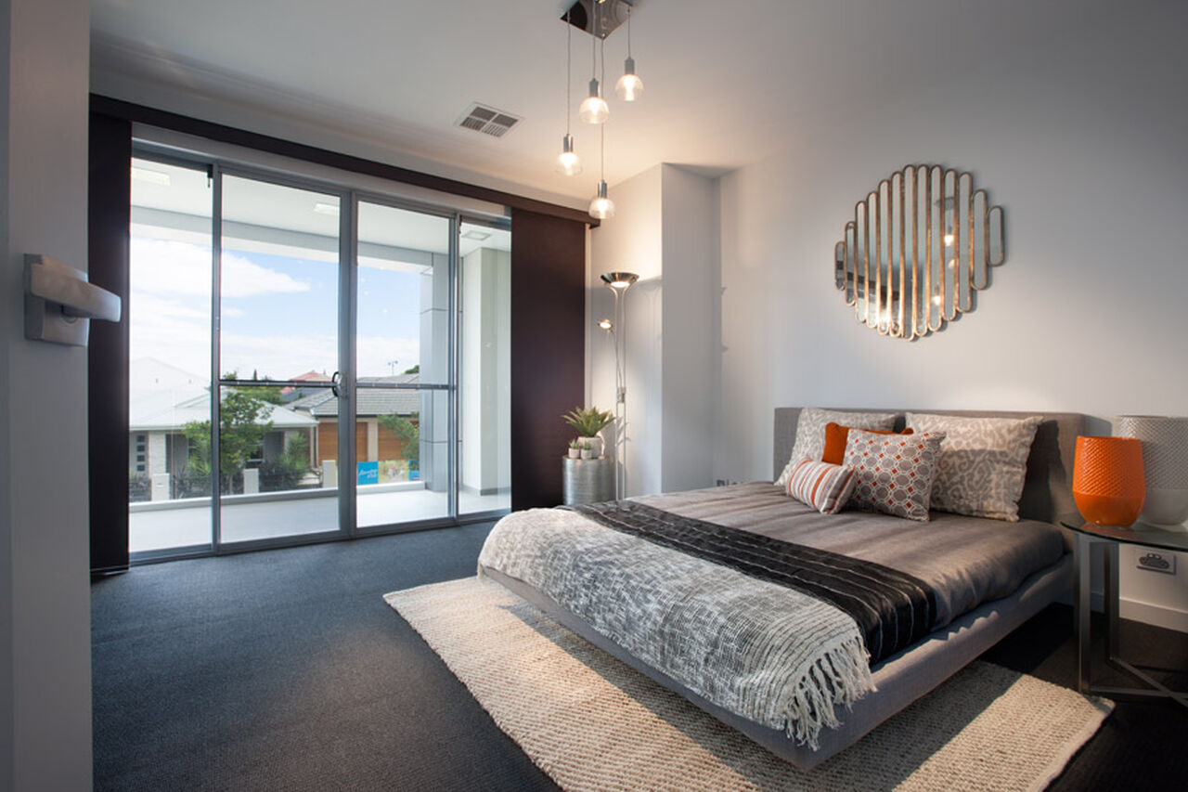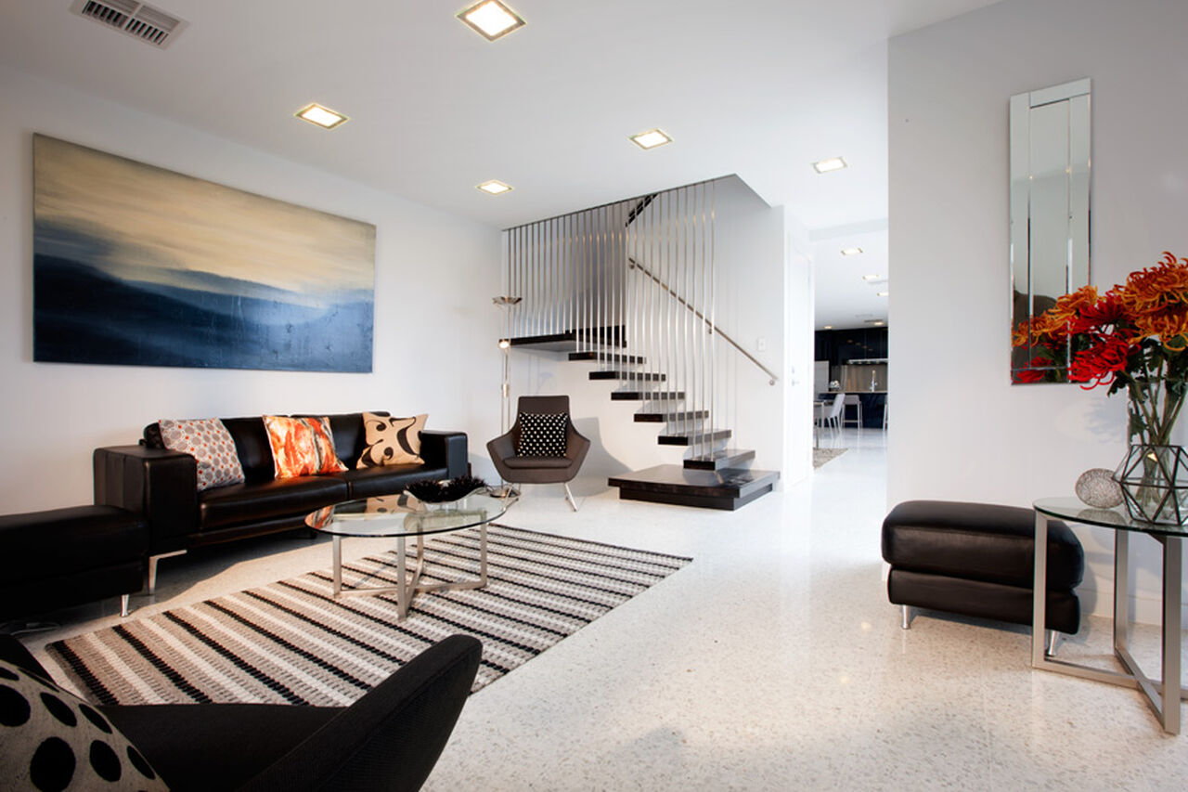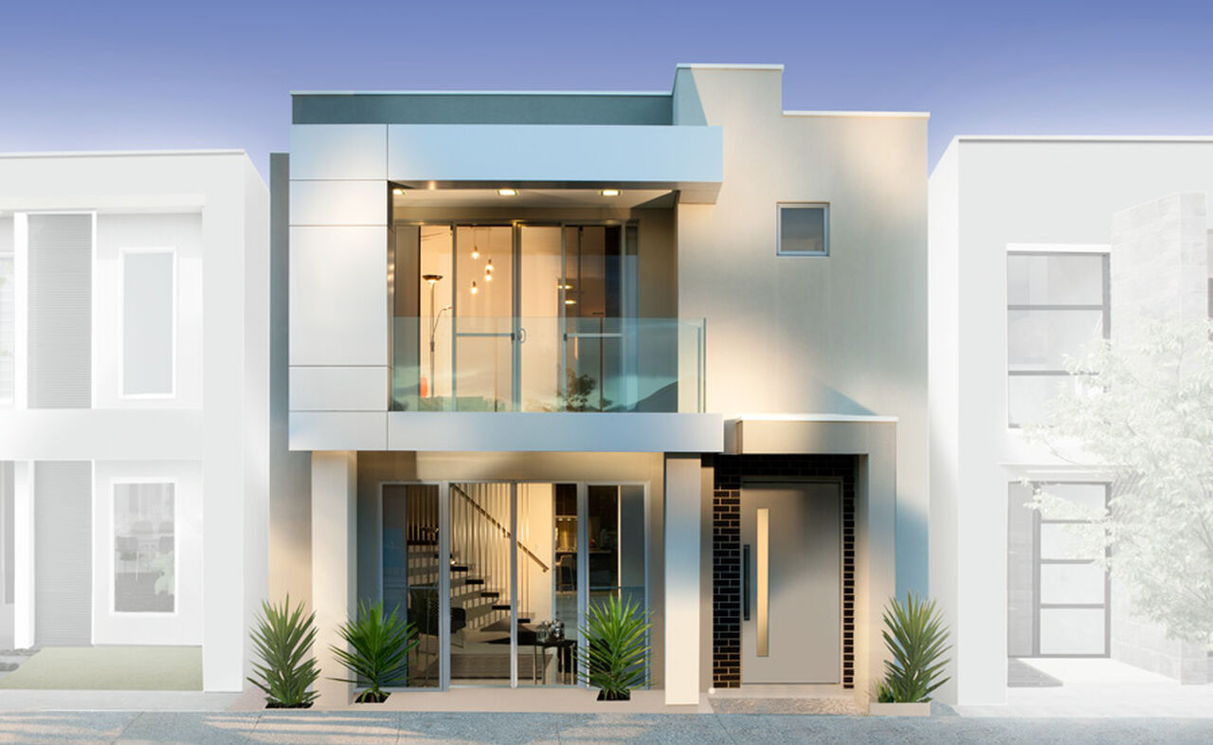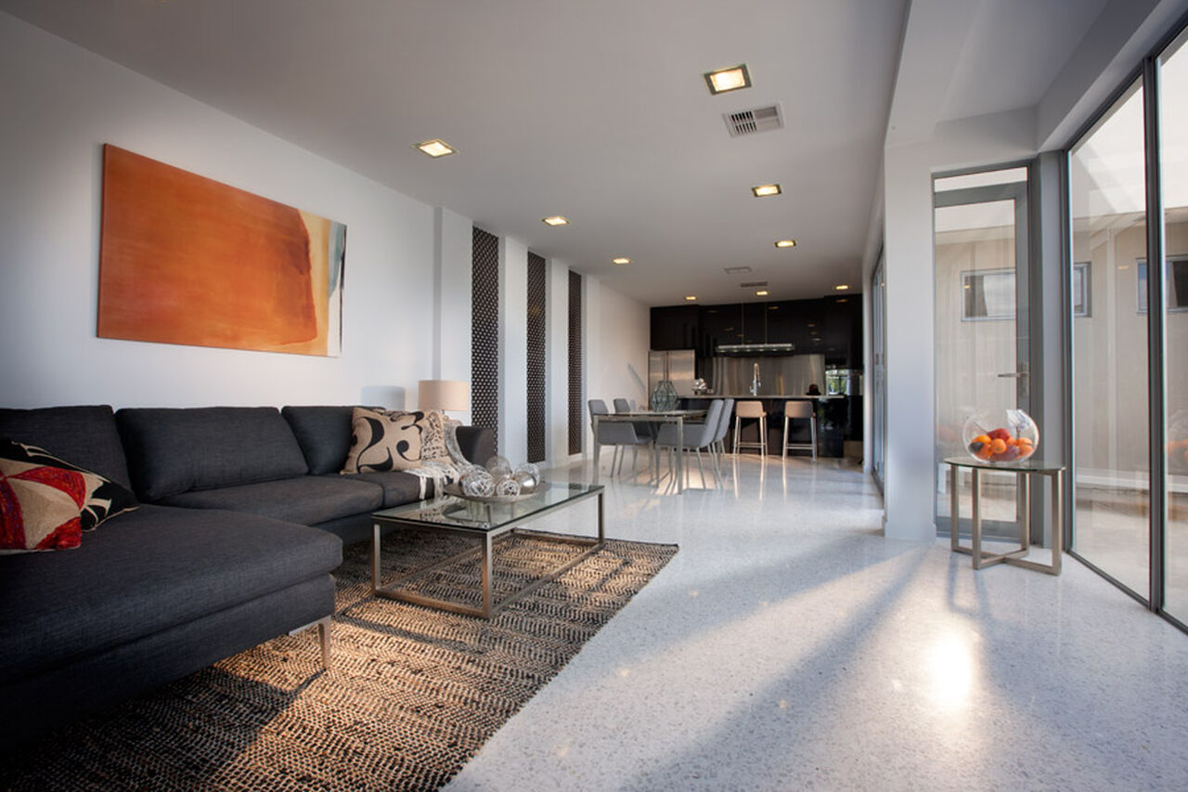All Home Design
Latitude
Floor Plan
Features
-
Bedrooms3
-
Bathrooms2
-
Living (L)104.08 m2
-
Living (U)101.14 m2
-
D/Garage38.86 m2
-
Porch (Rear)3.31 m2
-
Porch (Front)3.36 m2
-
Verandah4.53 m2
-
Balcony9.16 m2
-
Total264
-
Width7.5
-
Depth25.94
ABOUT
Enjoy a modern lifestyle in a home with flair and creative room design. Focusing around a central courtyard the living areas of the Latitude are bathed in light and are open to the outside, amplifying the open plan living area and the front lounge room that greets you home. For a home that displays your modern lifestyle and provides all a family needs with efficiency, look no further than the latitude.















