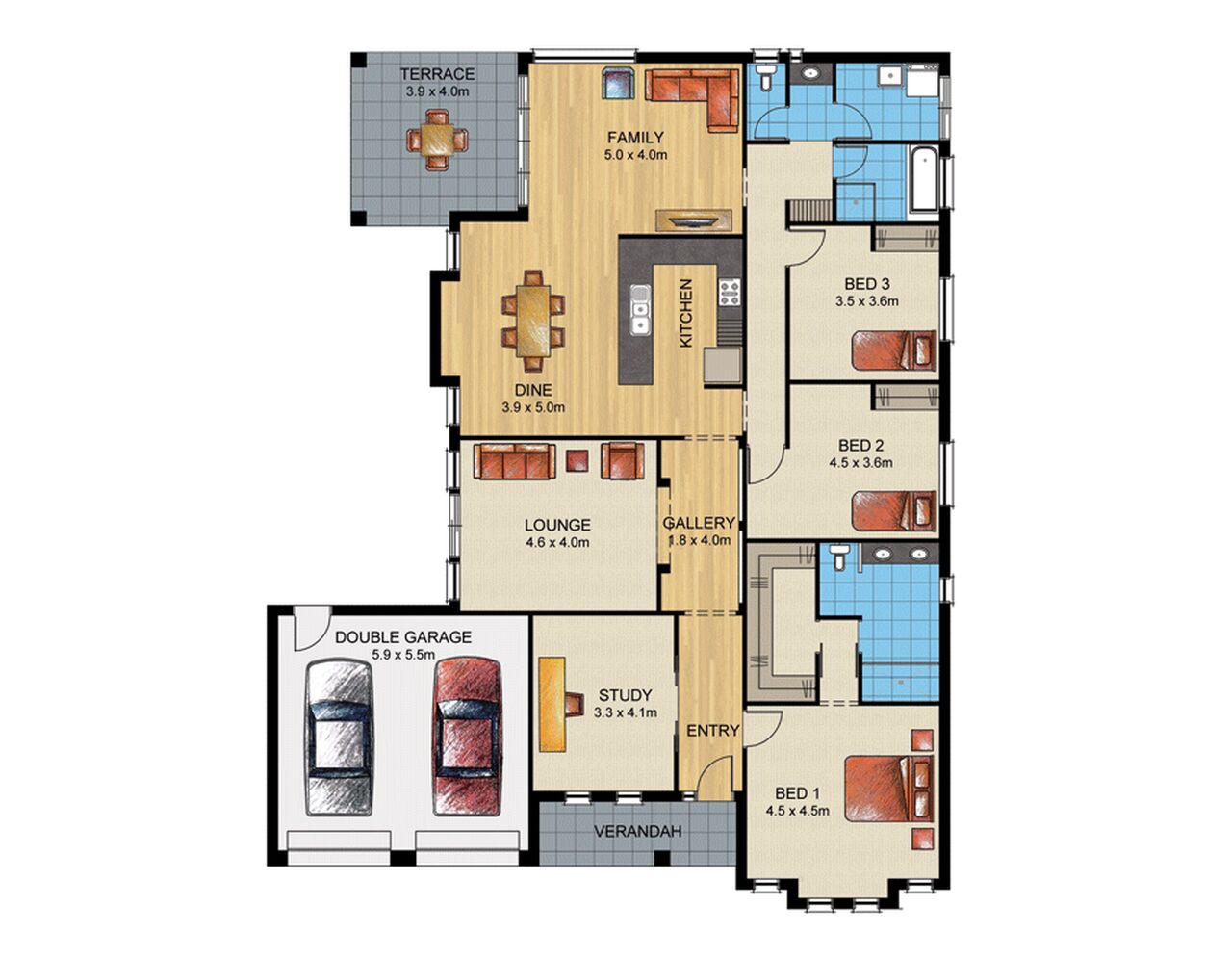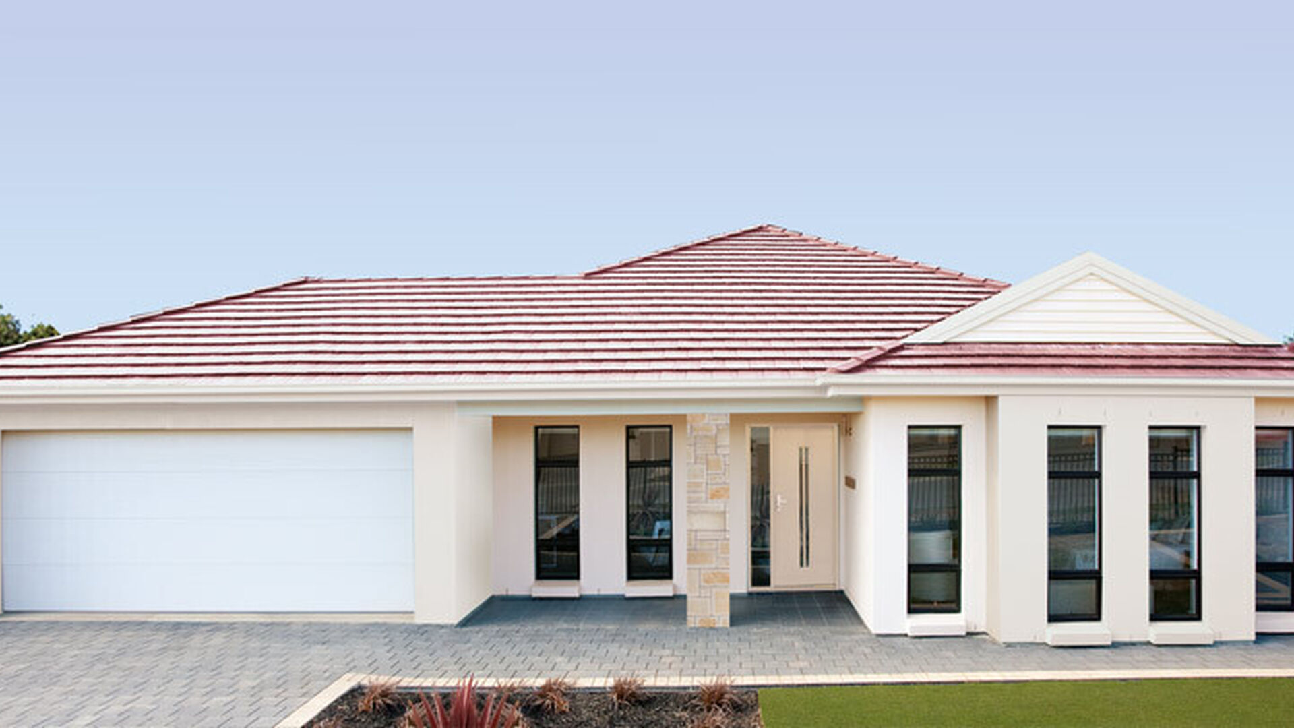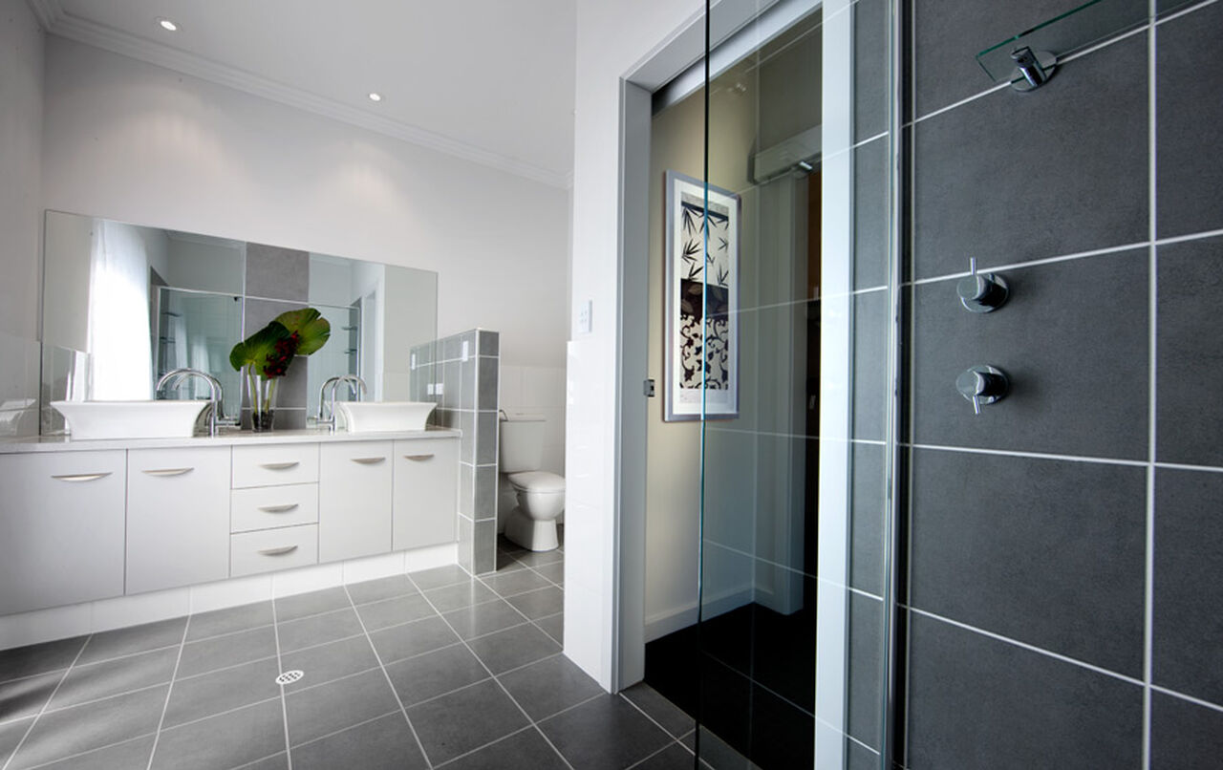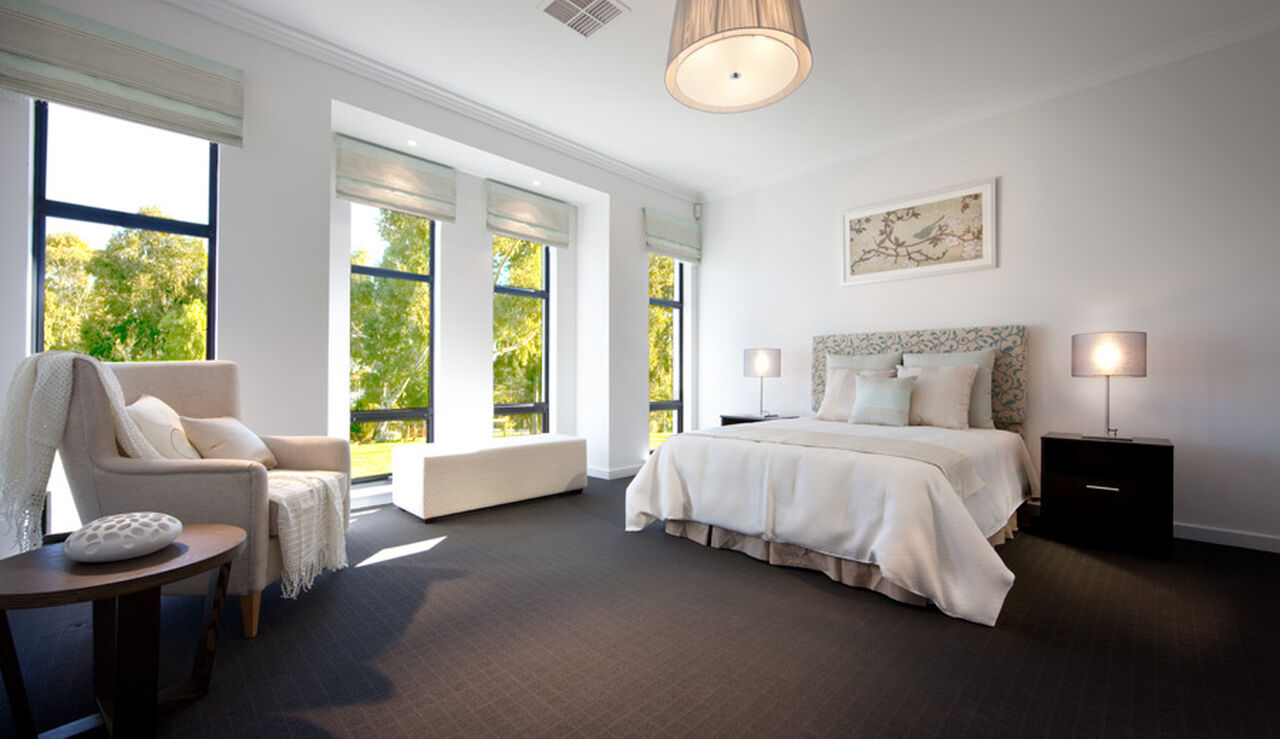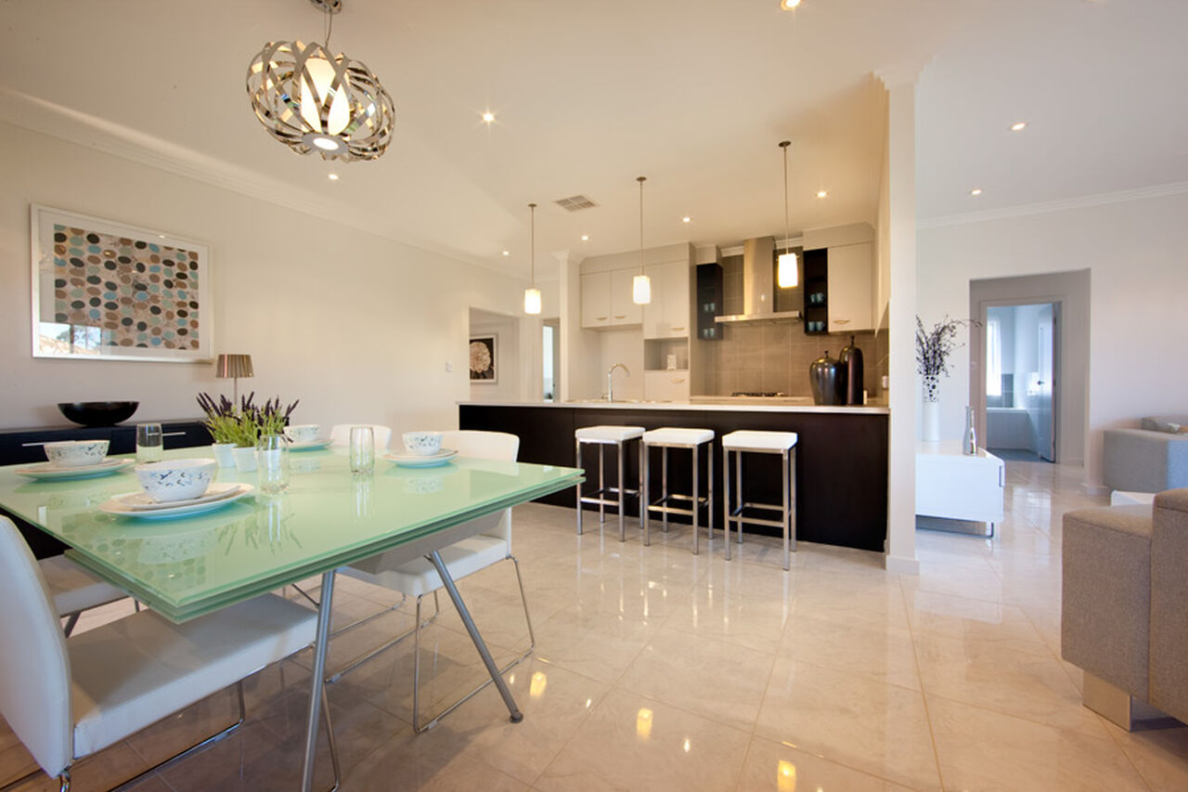All Home Design
Lawson
Floor Plan
Features
-
Bedrooms3
-
Bathrooms2
-
Living203.11 m2
-
D/Garage37.13 m2
-
Verandah6.92 m2
-
Terrace15.24 m2
-
Total262
-
Width15.95
-
Depth19.99
ABOUT
The Lawson is an accommodating design for the families looking for a little bit more space in their home. Display your style in the gallery area, have a quiet read in the study or enjoy a barbeque out on your terrace. The Lawson adds style and comfort to living.
