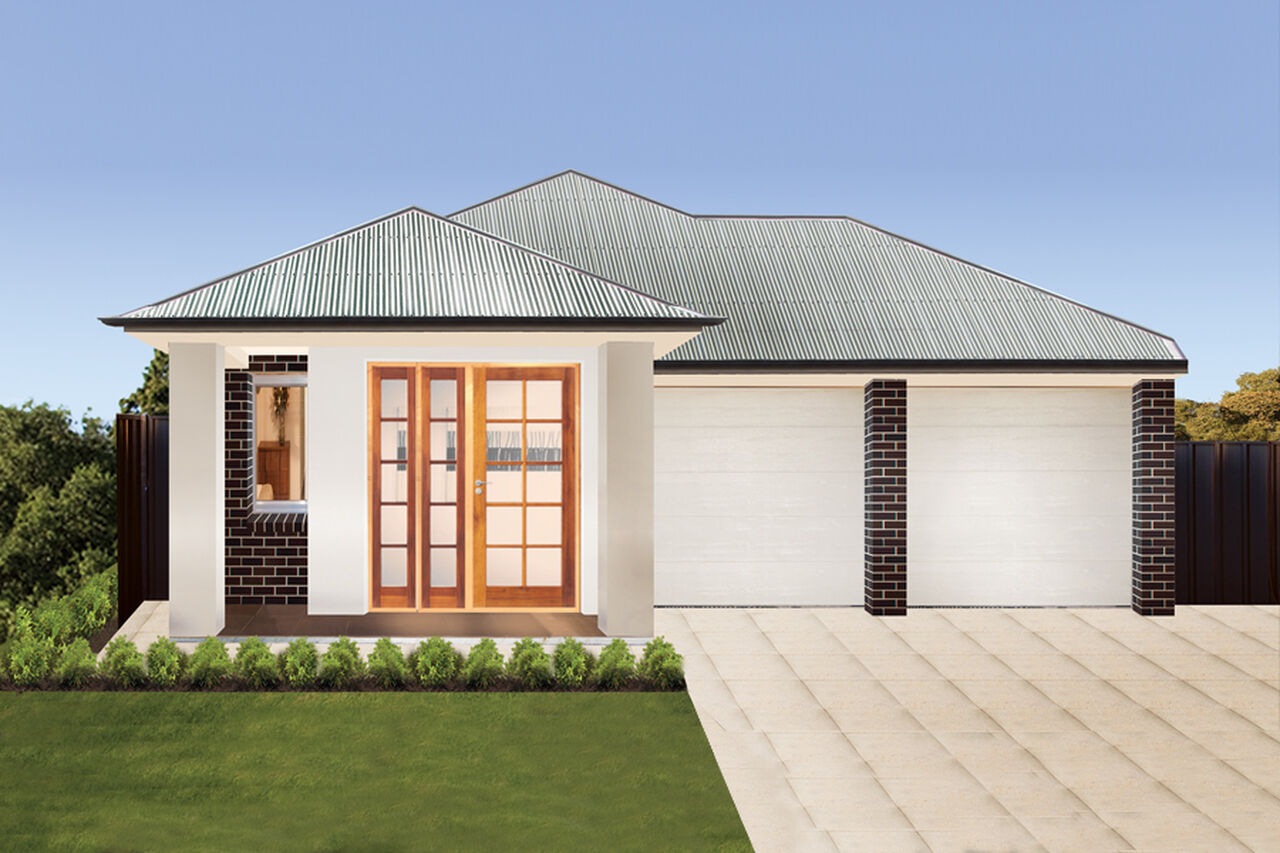All Home Design
Leabrook
Floor Plan
Features
-
Bedrooms3
-
Bathrooms2
-
Living135.53 m2
-
D/Garage36.59 m2
-
Porch4.79 m2
-
Total176
-
Width9.59
-
Depth21.4
ABOUT
The Leabrook is a unique design that provides a functional home suited for inner suburban areas. This charming home is a great option for small families, investors and people looking to down size.



