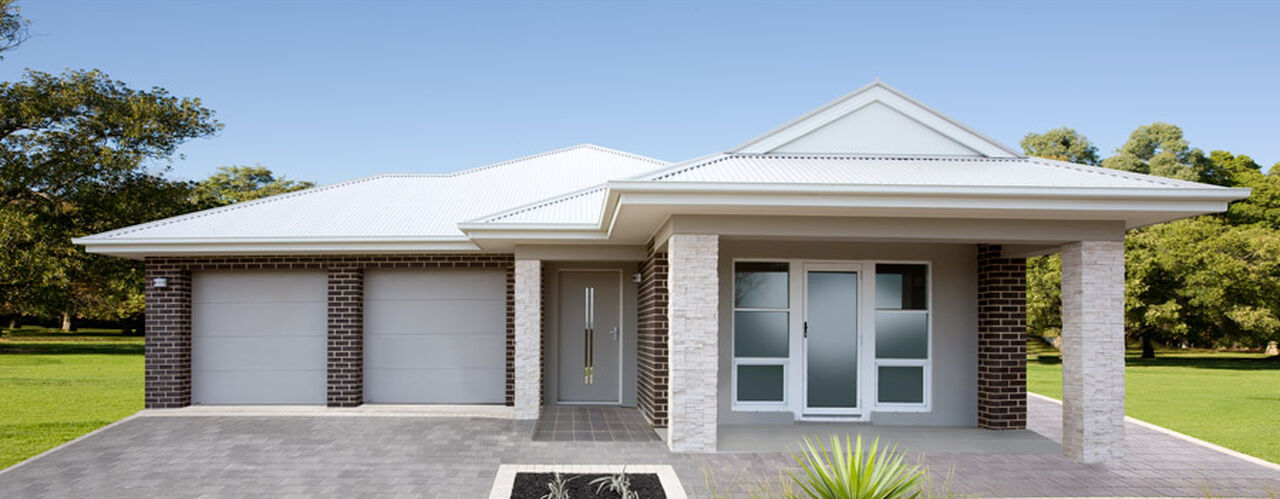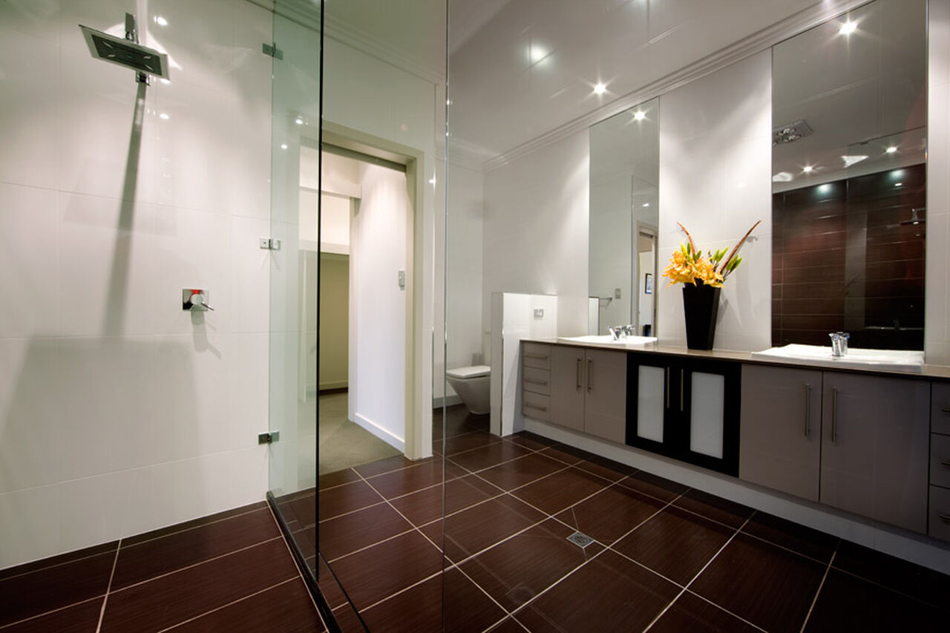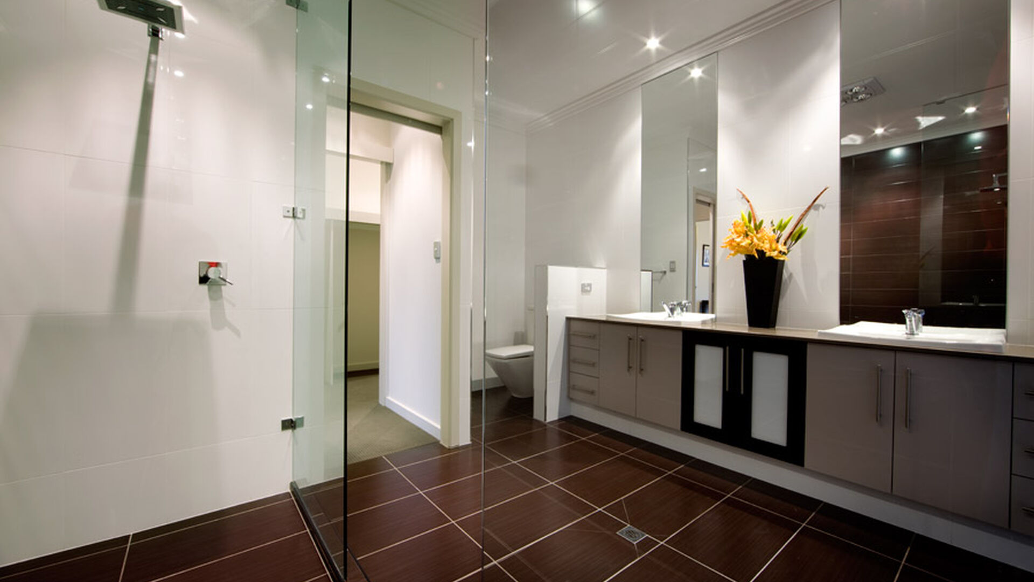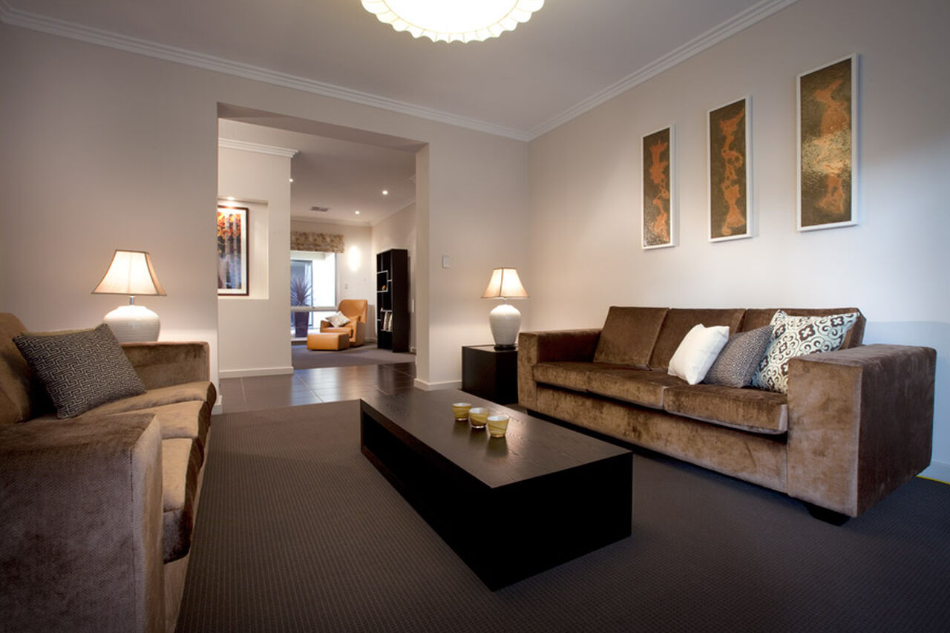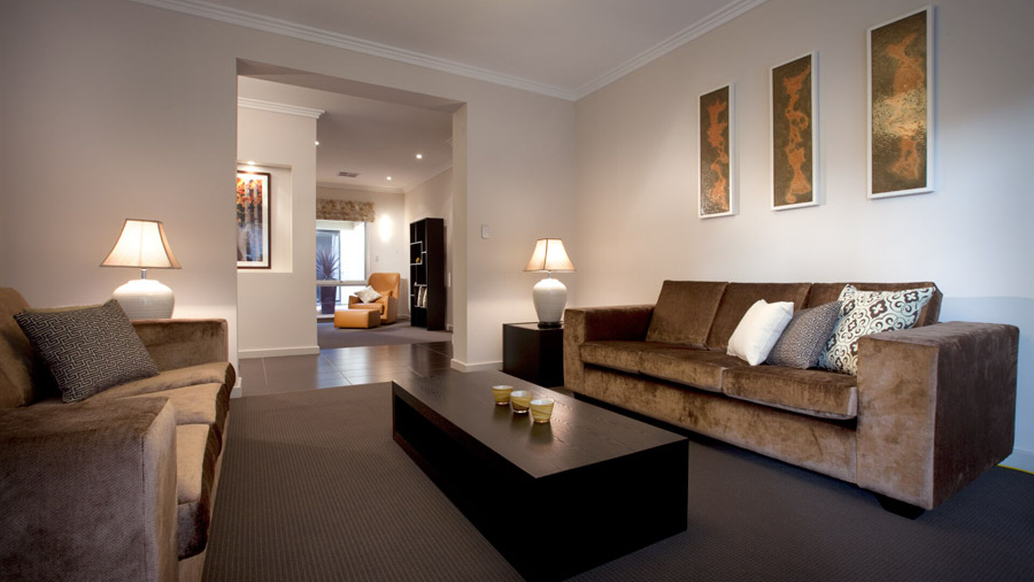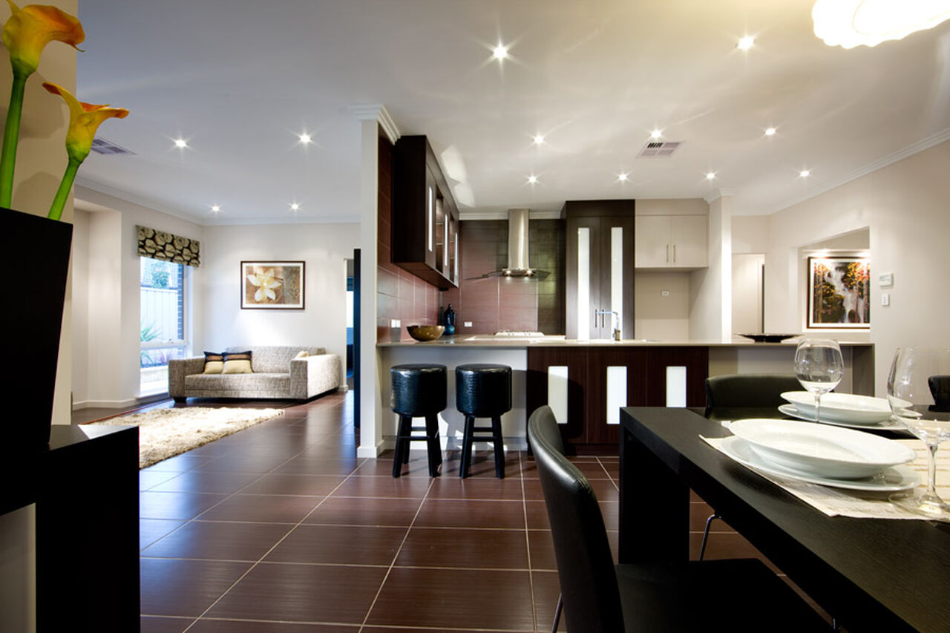All Home Design
Lyndhurst
Floor Plan
Features
-
Bedrooms3
-
Bathrooms2
-
Living201.03 m2
-
D/Garage36.33 m2
-
Verandah10.48 m2
-
Porch13.29 m2
-
Terrace16.47 m2
-
Total267
-
Width14.09
-
Depth23.84
ABOUT
Welcome one and all. The main feature of the Lyndhurst is the front verandah, designed to create a welcoming community presence to your street. Once inside the Lyndhurst displays your lifestyle with your own gallery area, library, separate lounge and main entertaining area. This flexible design also offers the opportunity to change the library into a fourth bedroom.

