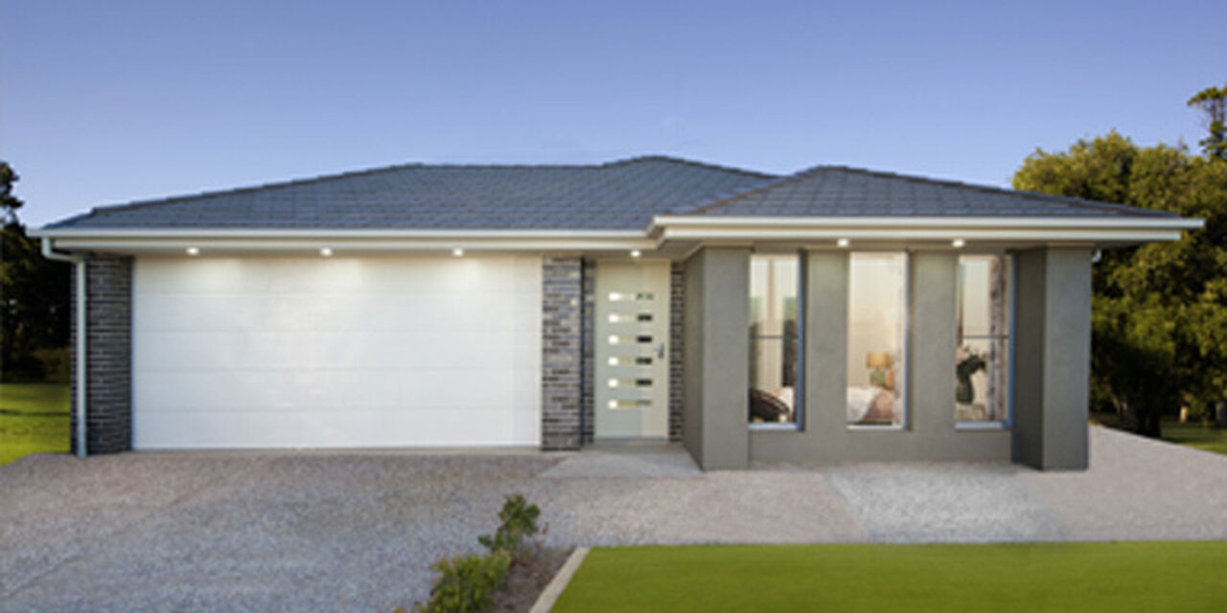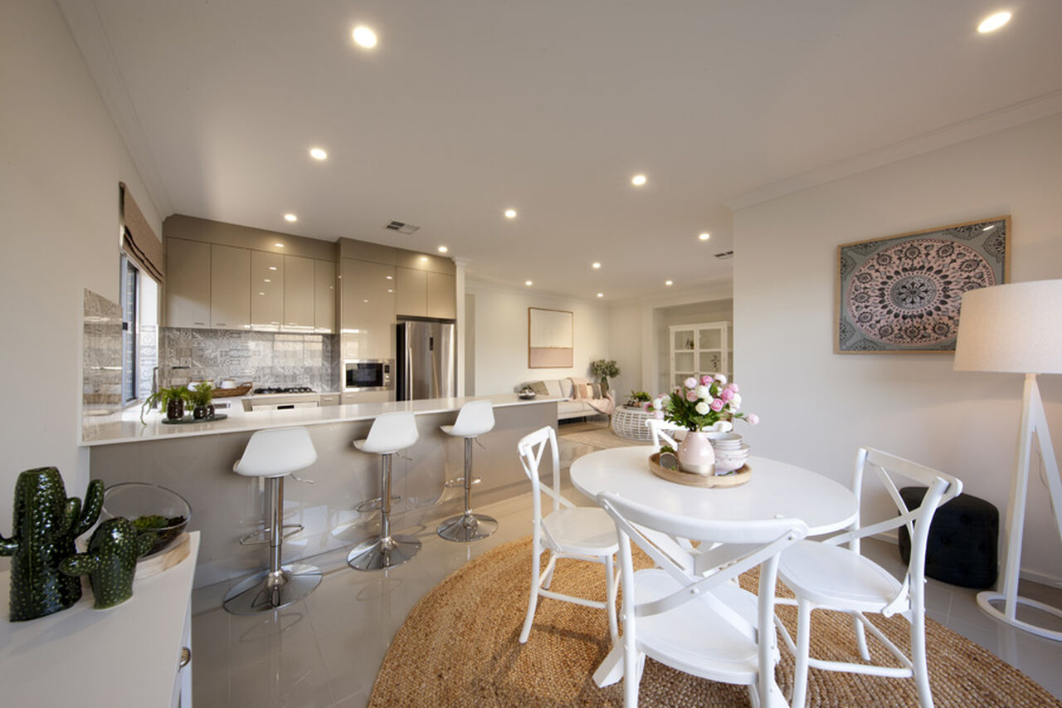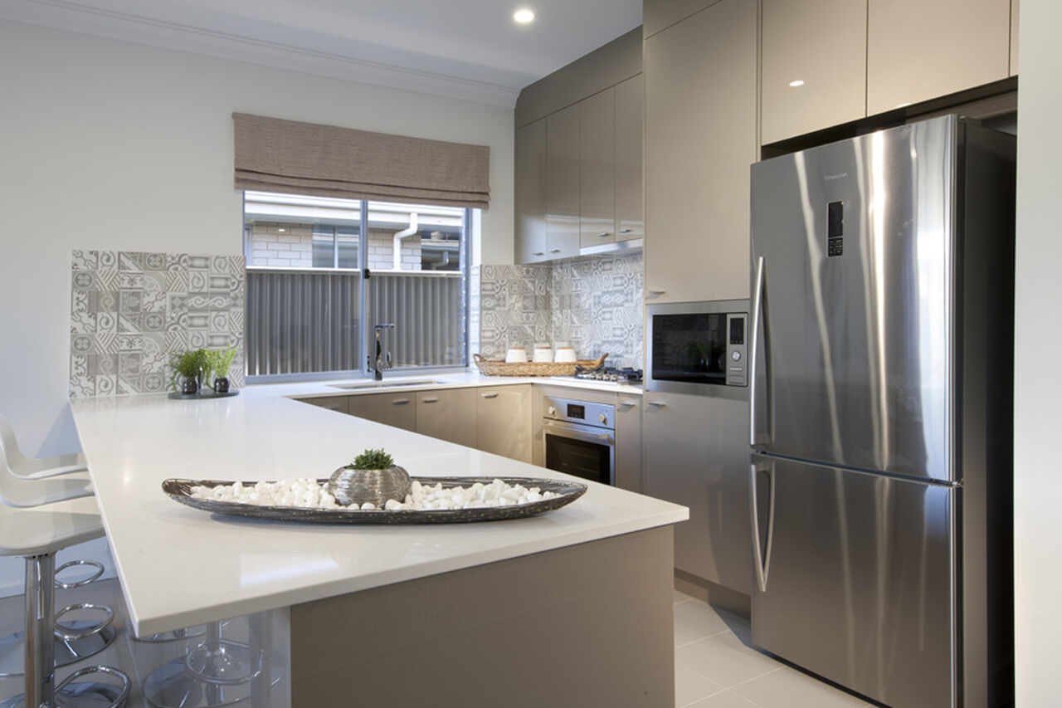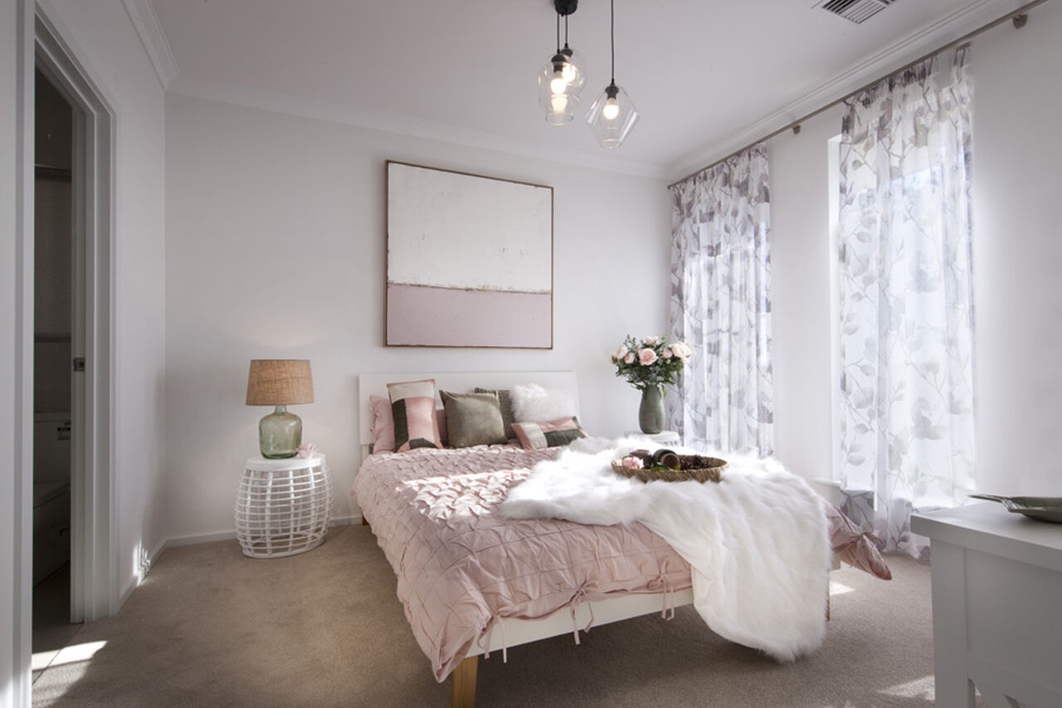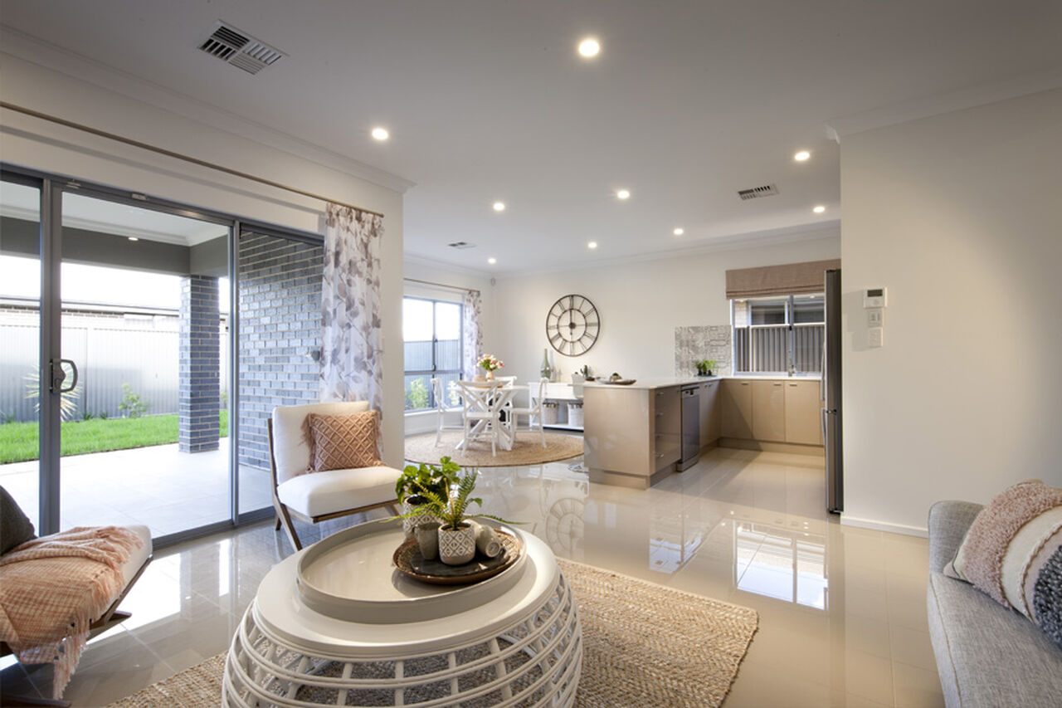All Home Design
Macquarie Terrace 125
Floor Plan
Features
-
Bedrooms3
-
Bathrooms2
-
Living126.76 m2
-
D/Garage39.27 m2
-
Porch0.73 m2
-
Terrace15.2 m2
-
Total182
-
Width11.57
-
Depth20.48
ABOUT
Inspired by the stylish functionality of the Macquarie Ensuite, this design offers another great option for modern living to the Macquarie design series. The main living area finished off with TV nook and access out to the undercover terrace are great features that compliment the rear entertaining area and with three spacious bedrooms this home ticks all the boxes for a three bedroom villa.

