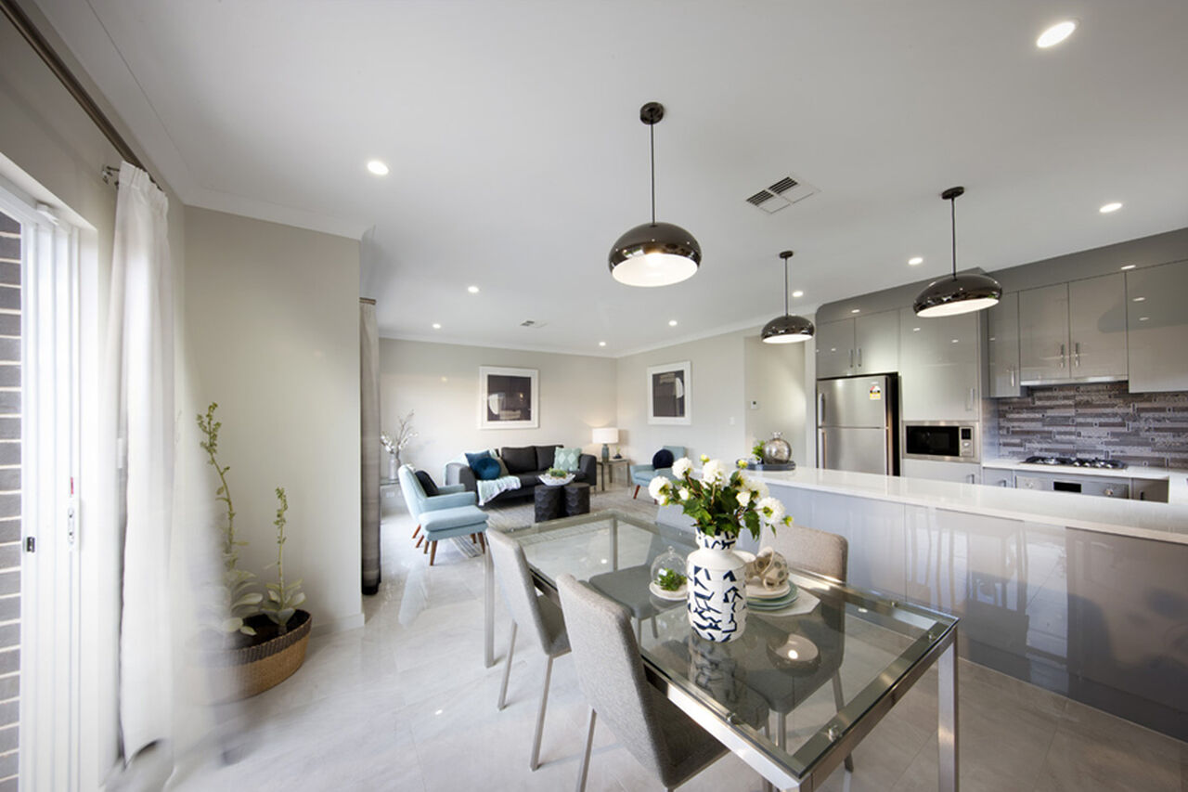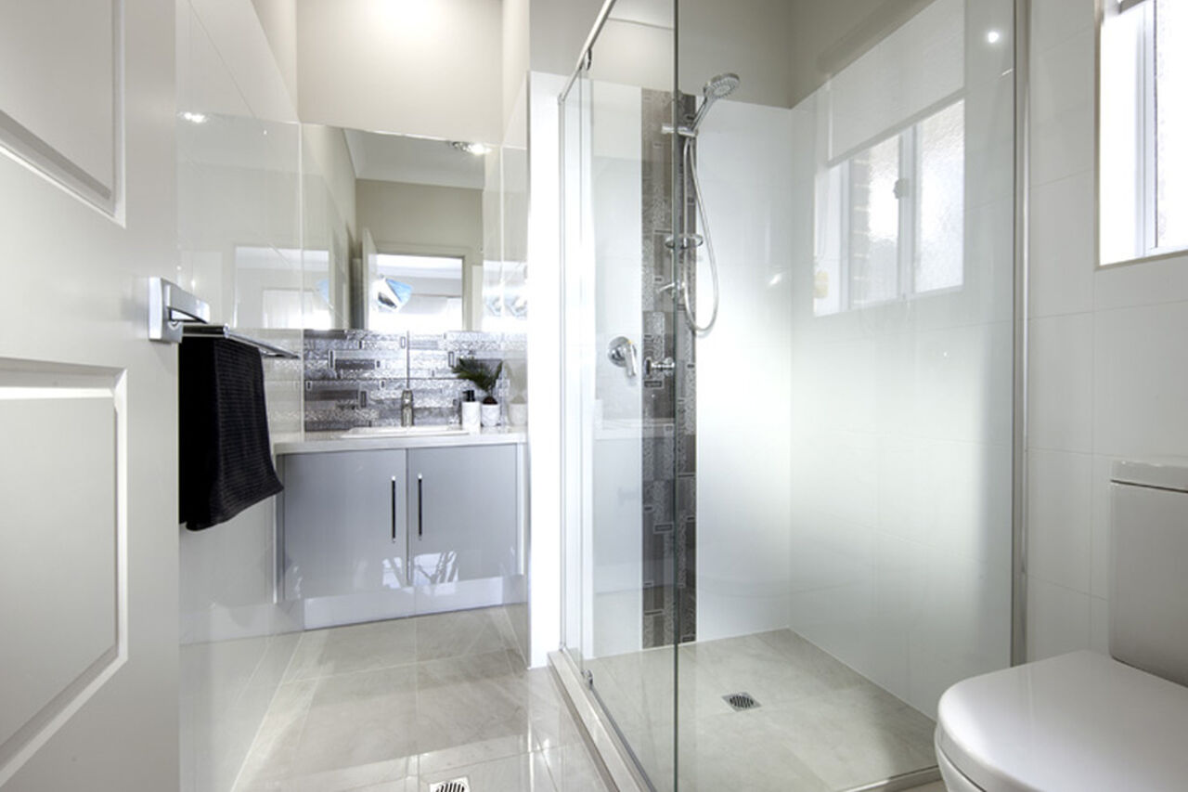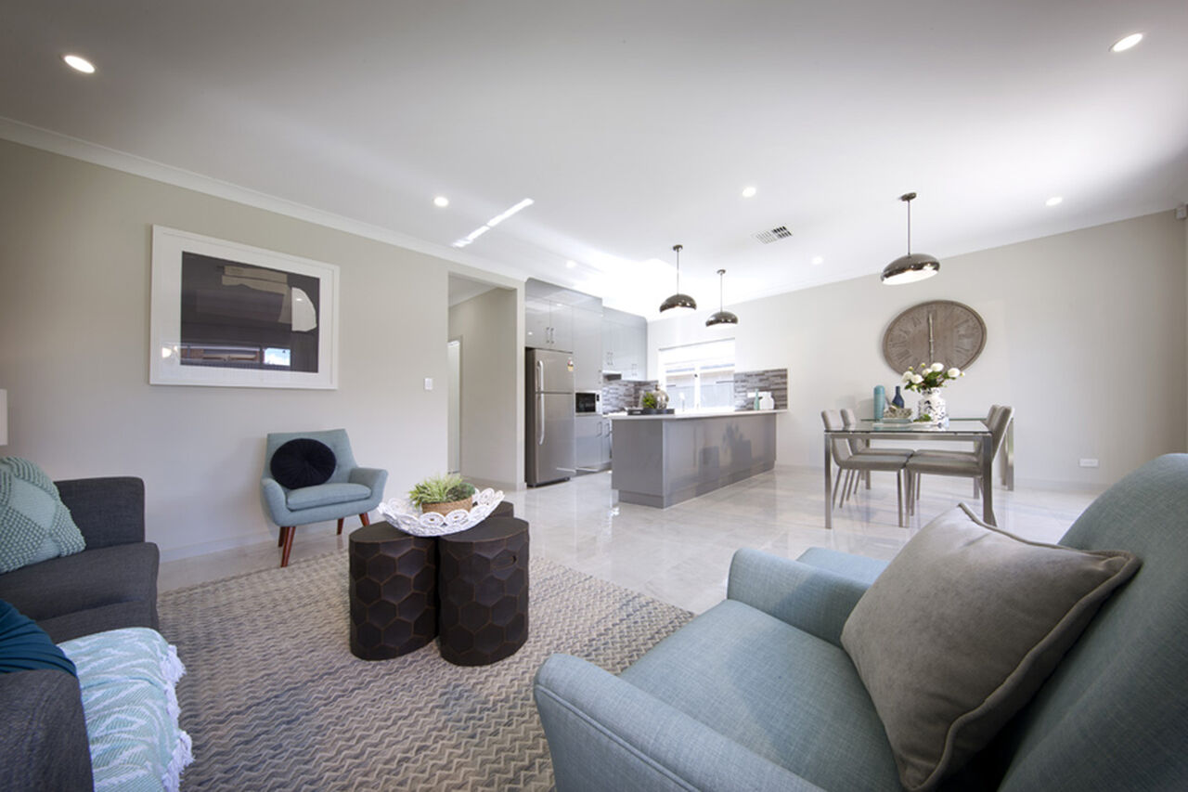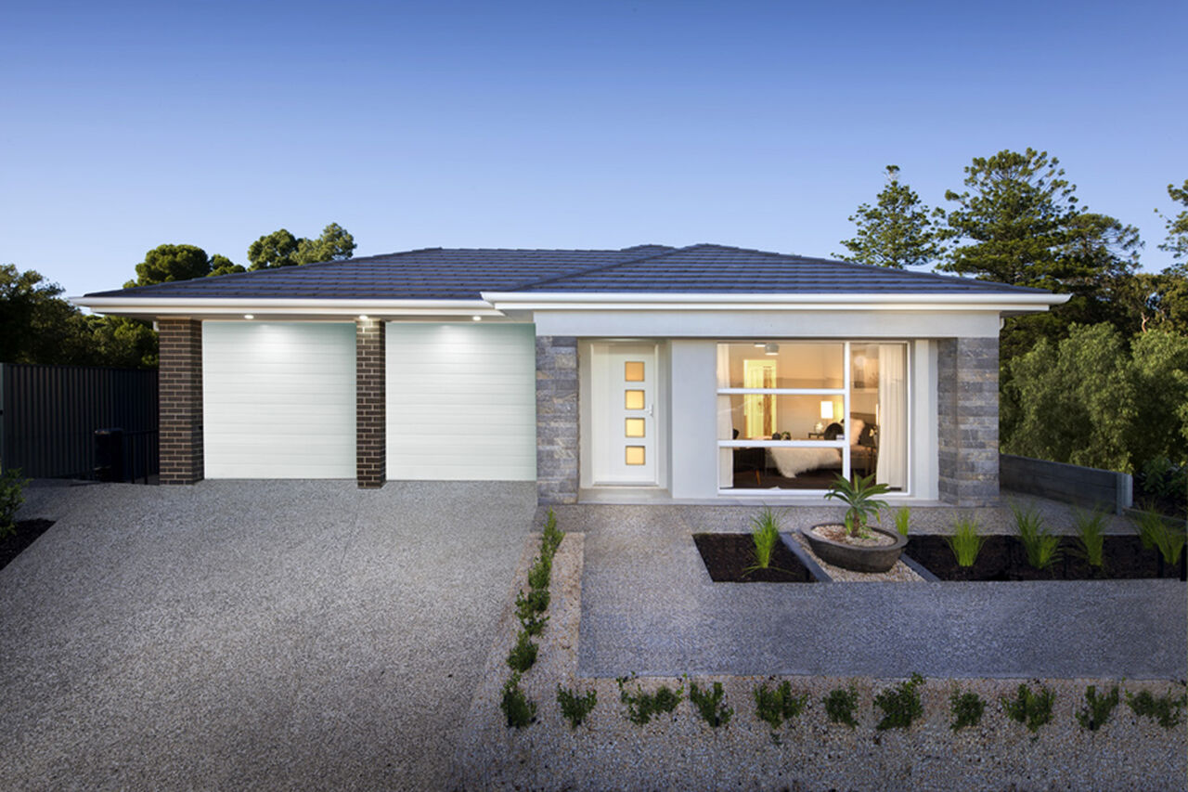All Home Design
Macquarie Terrace 140
Floor Plan
Features
-
Bedrooms4
-
Bathrooms2
-
Living139.72 m2
-
D/Garage39.27 m2
-
Porch0.8 m2
-
Terrace15.56 m2
-
Total195
-
Width11.45
-
Depth22.19
ABOUT
Inspired by one of our best selling designs, the Macquarie Terrace 140 takes the style, space and affordability that made the macquarie ensuite so popular and adds an extra room for greater flexibility in living. This fourth bedroom is great if you have a larger family, need a home office or hobby room, or even if you have friends and family visiting.
The final addition to this design was the undercover terrace off of the living room which is great for relaxing in the warm Adelaide weather.












