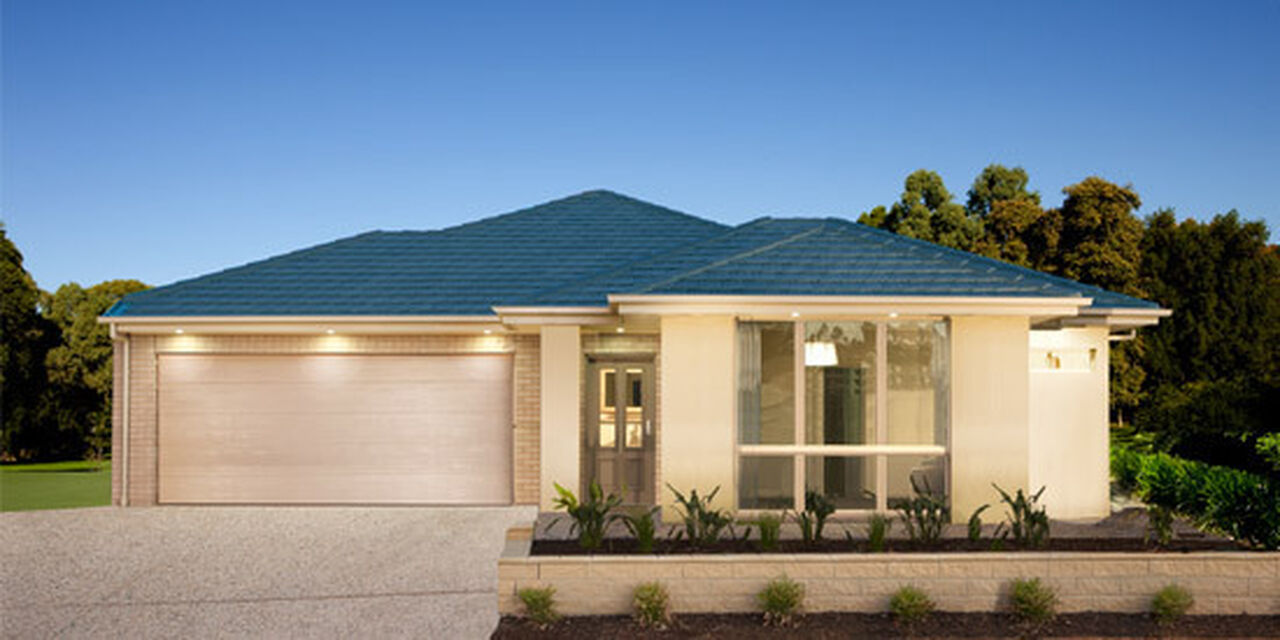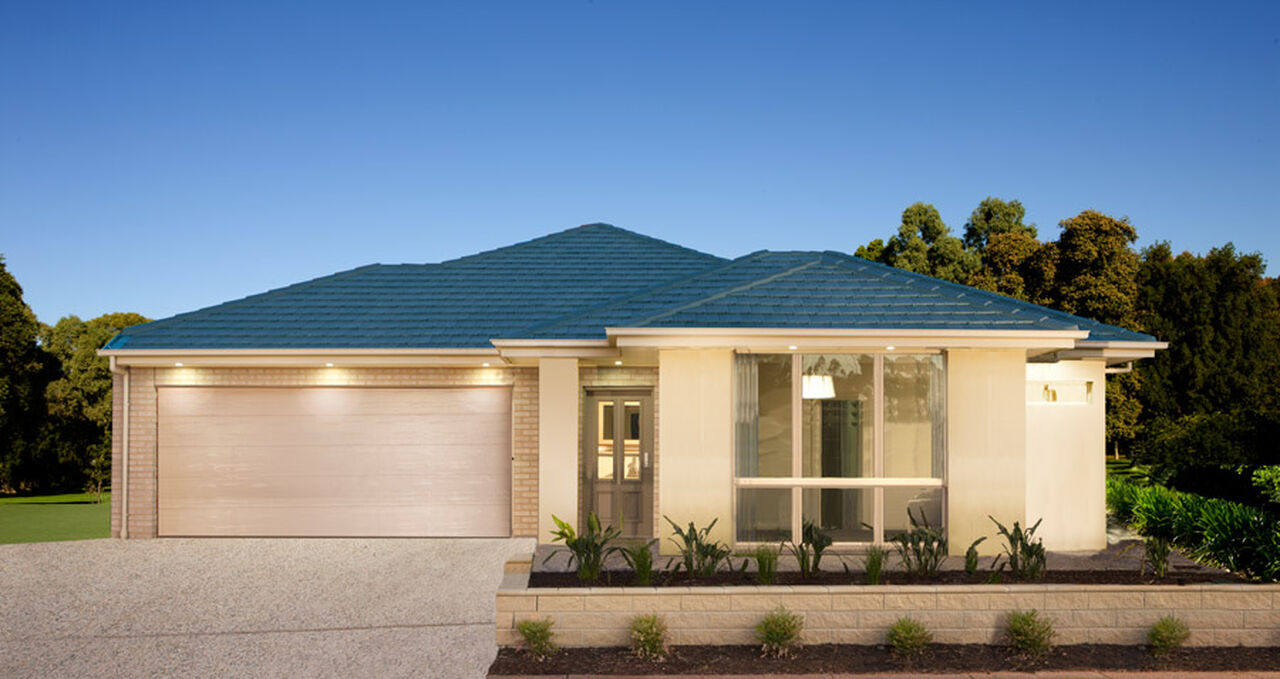All Home Design
Malibu 190
Floor Plan
Features
-
Bedrooms4
-
Bathrooms2
-
Living187.1 m2
-
D/Garage38.17 m2
-
Porch2.41 m2
-
Terrace15.45 m2
-
Total243
-
Width13.99
-
Depth22.91
ABOUT
With innovation and opulence, the Malibu 190 has the feel of a traditional large home with the width to fit on a 15m wide block. The heart of the home is the family room, with a grand size that allows flexibility and an open feel that branches out to your kitchen and dining area, and outside to your large terrace. The Malibu is a courtyard plan like no other.






