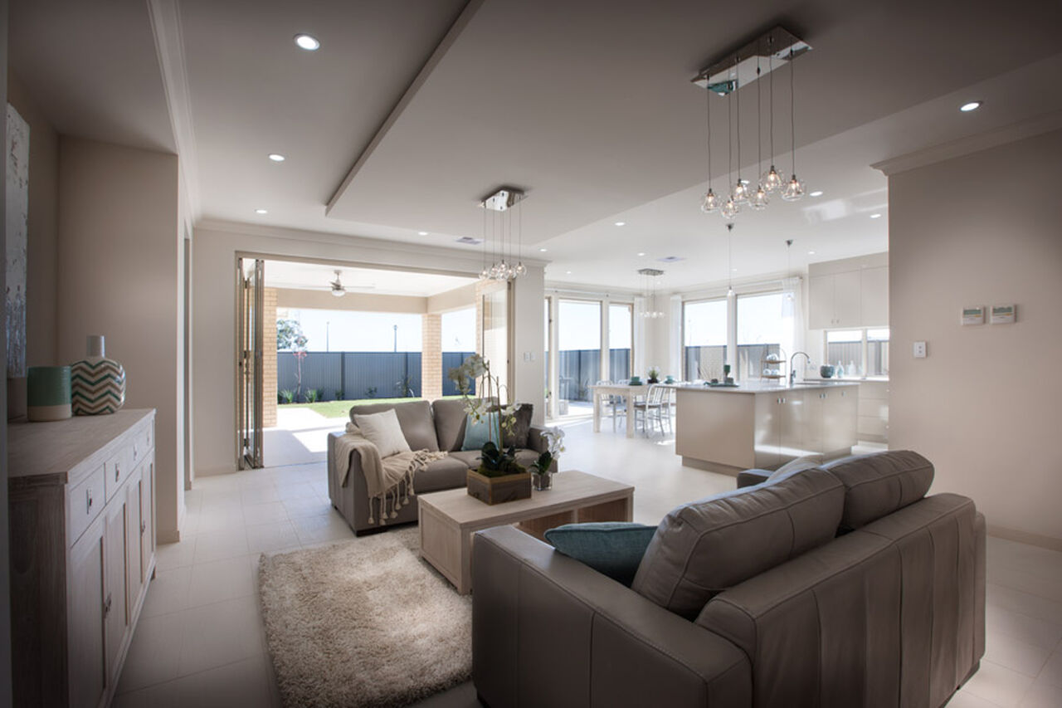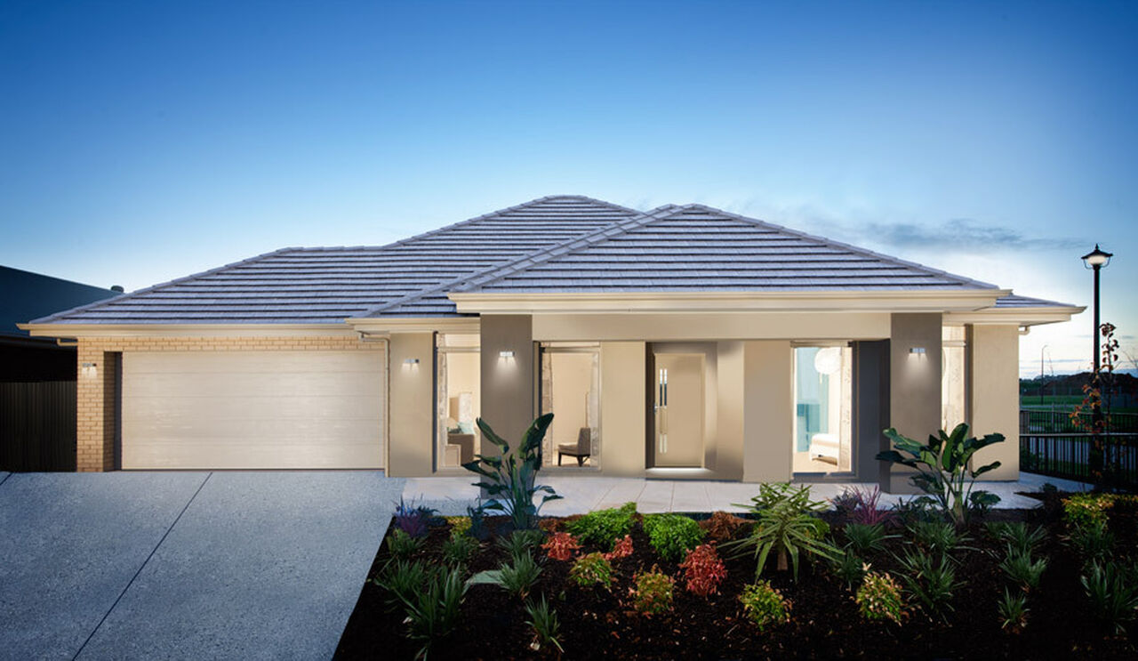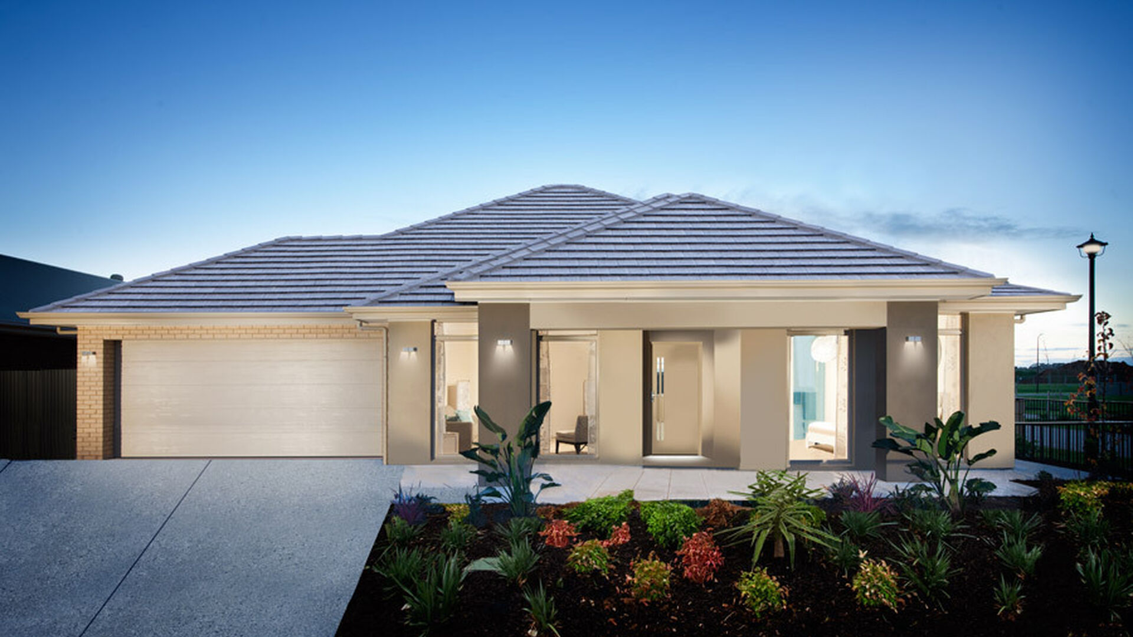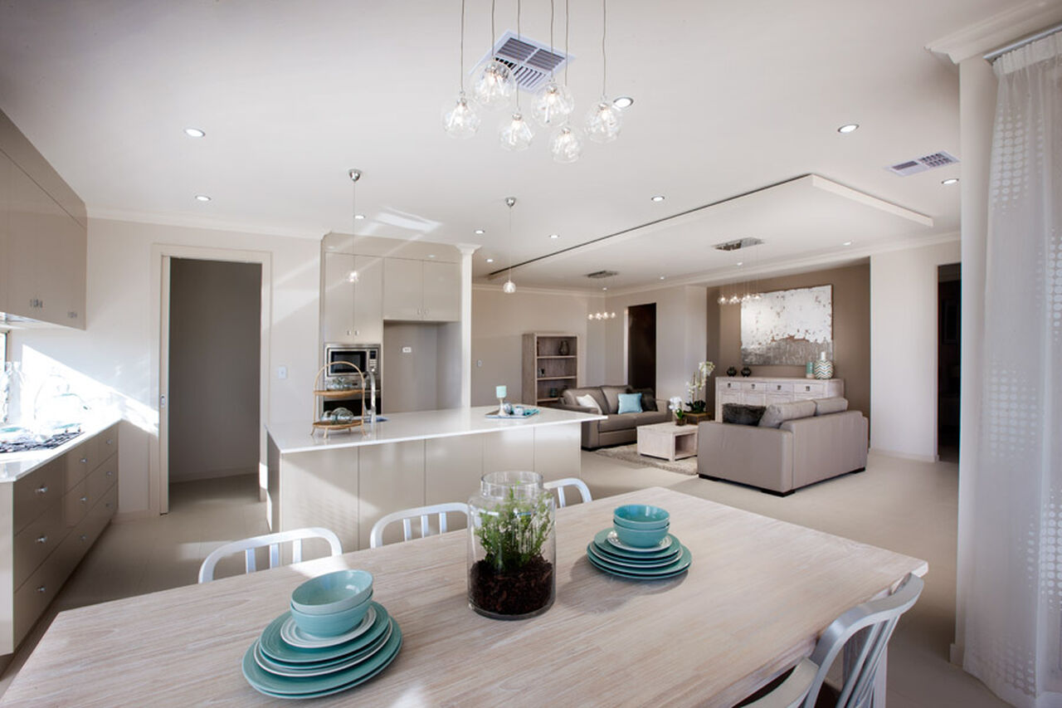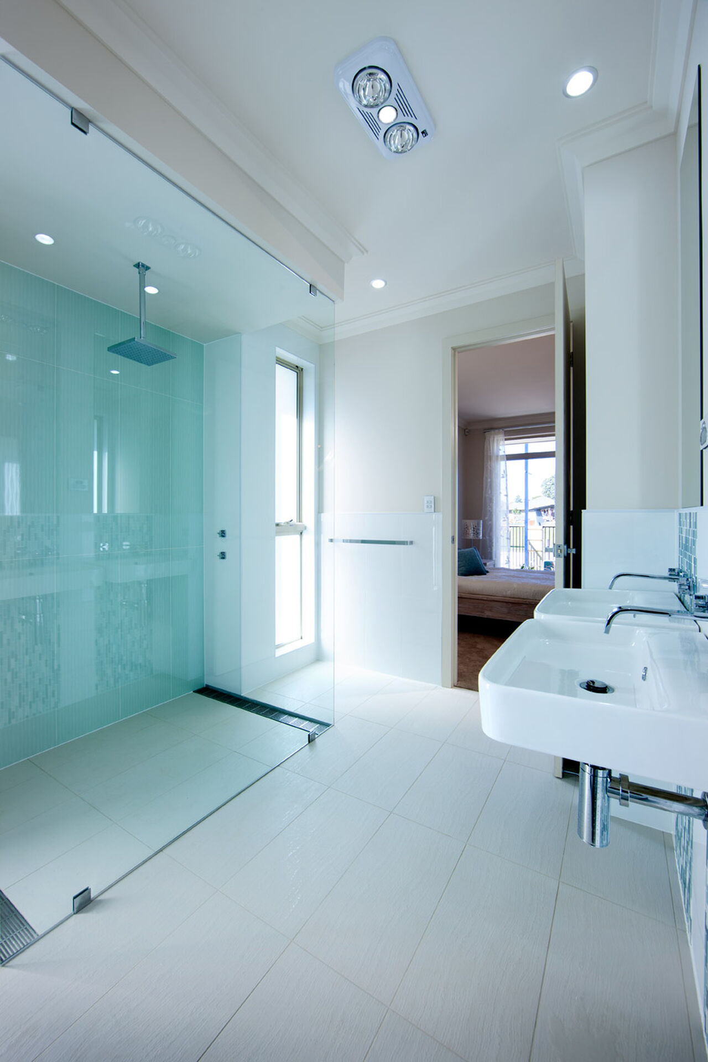All Home Design
Malibu 205
Floor Plan
Features
-
Bedrooms4
-
Bathrooms2
-
LIving203.04 m2
-
D/Garage39.07 m2
-
Portico12 m2
-
Terrace20.66 m2
-
Total274
-
Width16.36
-
Depth22.36
ABOUT
The heart of the Malibu is the central sitting area, designed to be an opulent space of relaxation and entertainment for your family and friends. From this centre of interaction is a light filled dining area, outdoor lounge and modern kitchen that has been displayed with butler’s pantry. Live in the home that will wow not only yourself, but your guests too.

