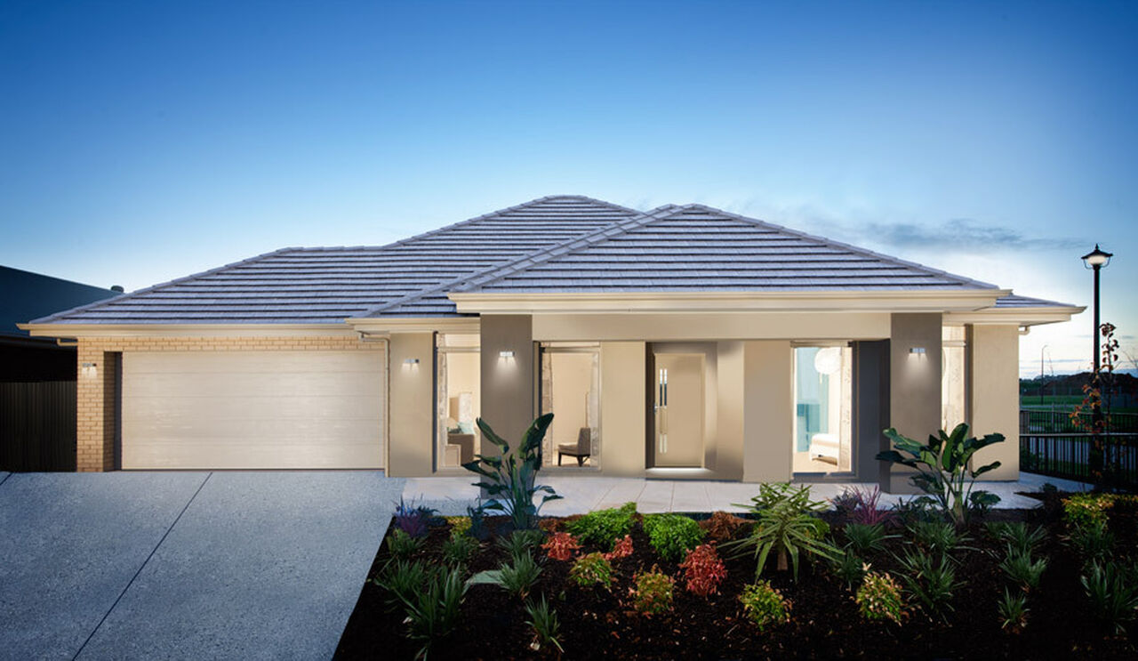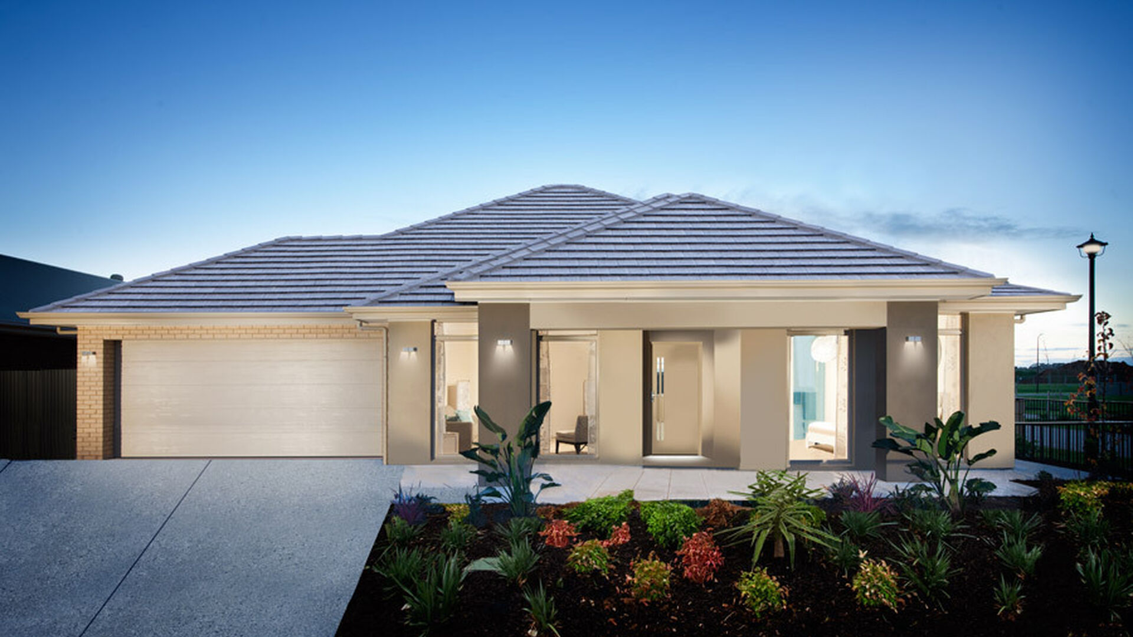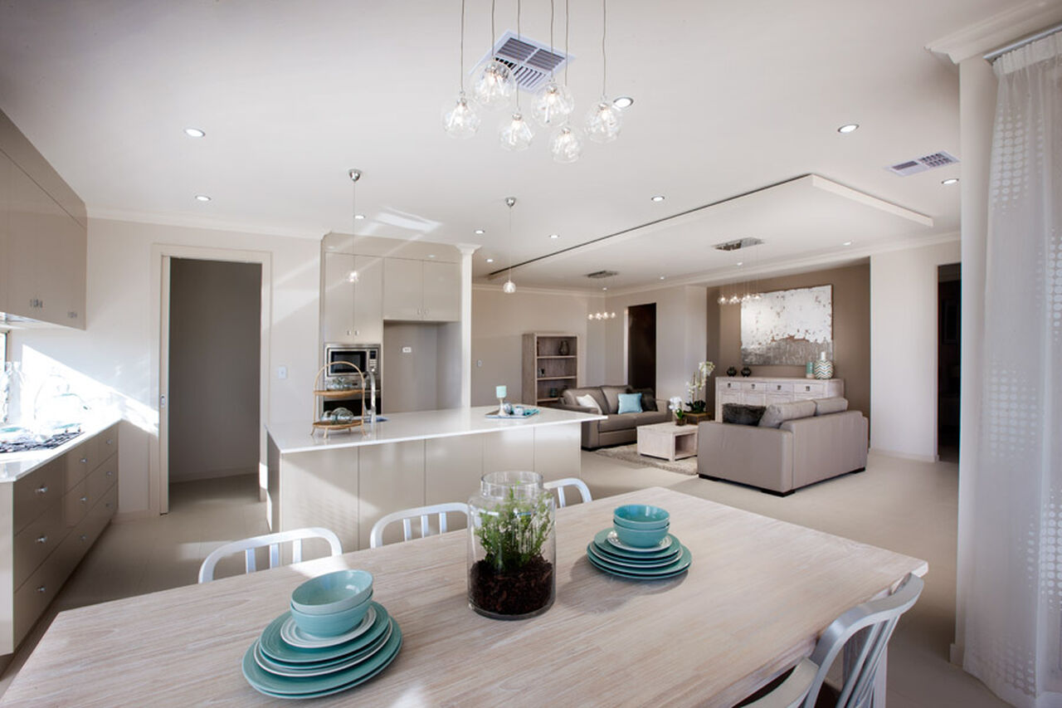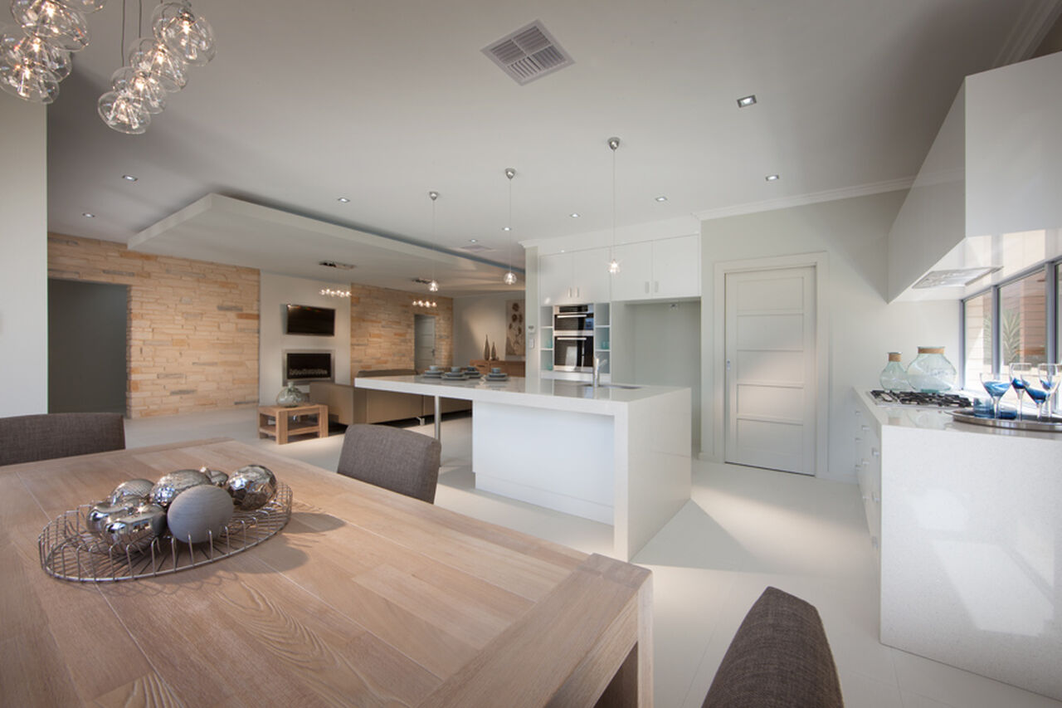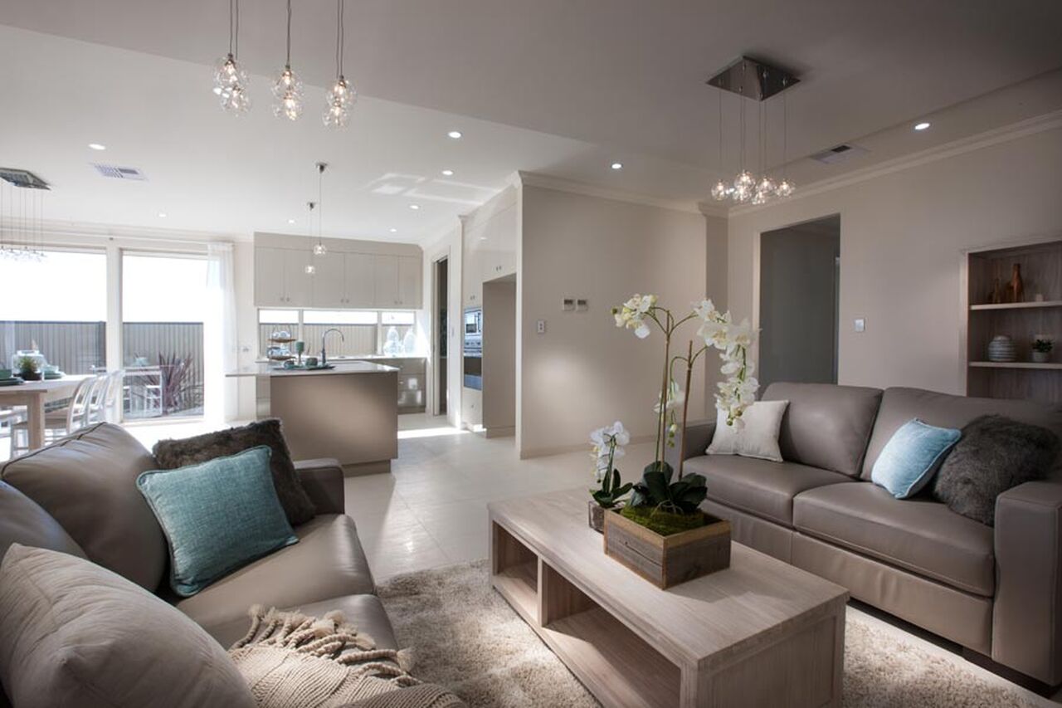All Home Design
Malibu 225
Floor Plan
Features
-
Bedrooms4
-
Bathrooms2
-
Living224.21 m2
-
D/Garage39.85 m2
-
Portico11.31 m2
-
Terrace32.18 m2
-
Total307
-
Width16.36
-
Depth22.2
ABOUT
Enjoy a home that uses its size and innovative layout to create focal points and features out of your living areas. The centralised living space is the heart of the Malibu 225, with its size and TV nook its flexibility allows you to express your style through your home and is overlooked by the open kitchen and meals area, and leads into the rear rumpus and large terrace. These key living spaces have been given the grandeur expected of large a family home.

