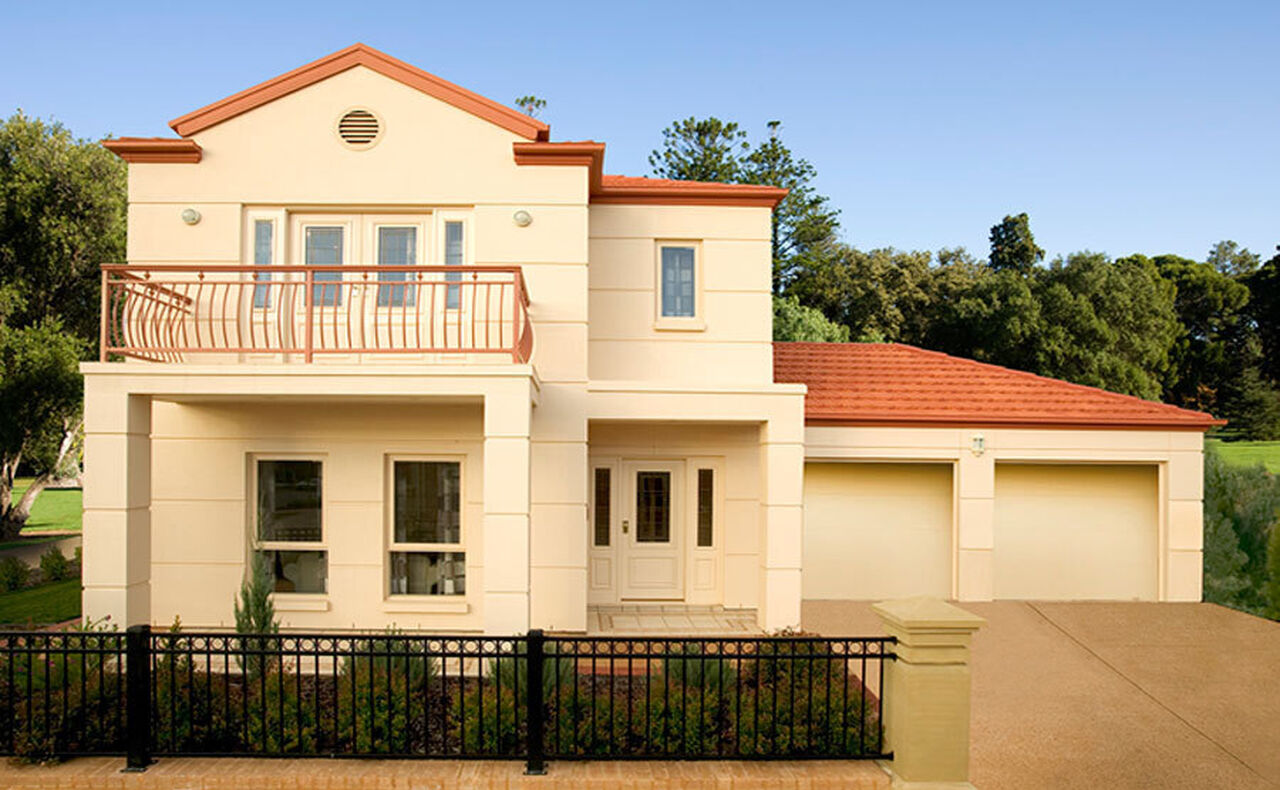All Home Design
Manhattan
Floor Plan
Features
-
Bedrooms4
-
Bathrooms2
-
Living (L)121.39 m2
-
Living (U)121.39 m2
-
D/Garage38.47 m2
-
Porch2.88 m2
-
Verandah5.12 m2
-
Balcony5.12 m2
-
Total294
-
Width12.95
-
Depth18.53
ABOUT
The Manhattan was named after the grandeur and elegance that resembles a classical city structure with attention to detail and functionality. This can be seen in the masculine front, feature glass window to the main eating area and a private sitting area in the master suite, all in addition to what you expect from a two storey family home.



