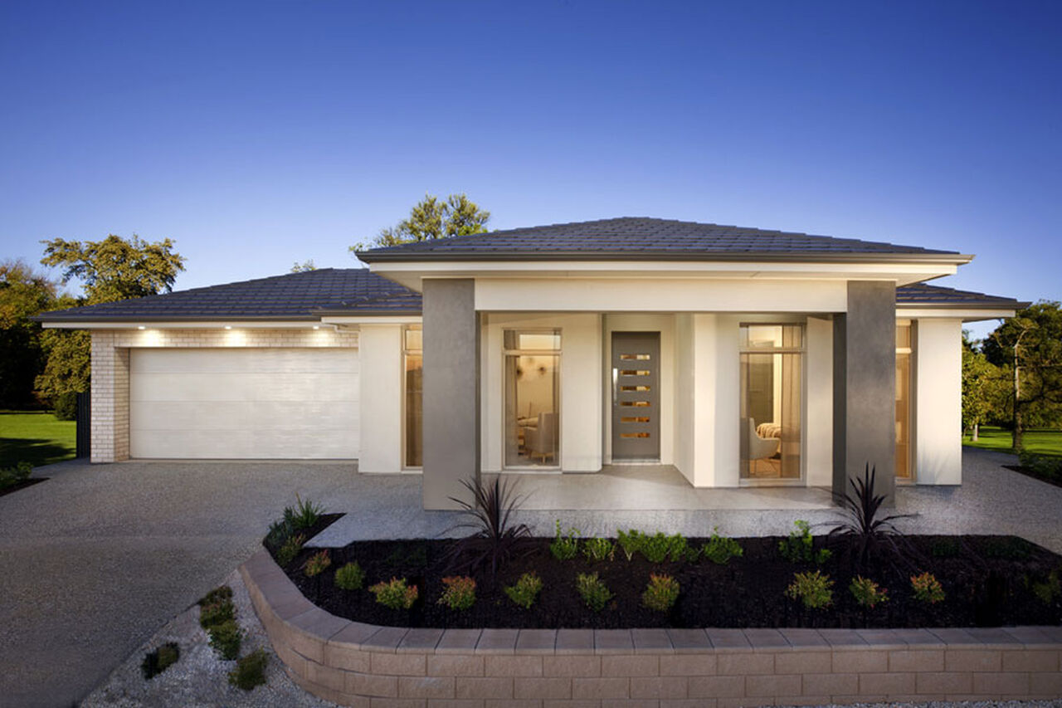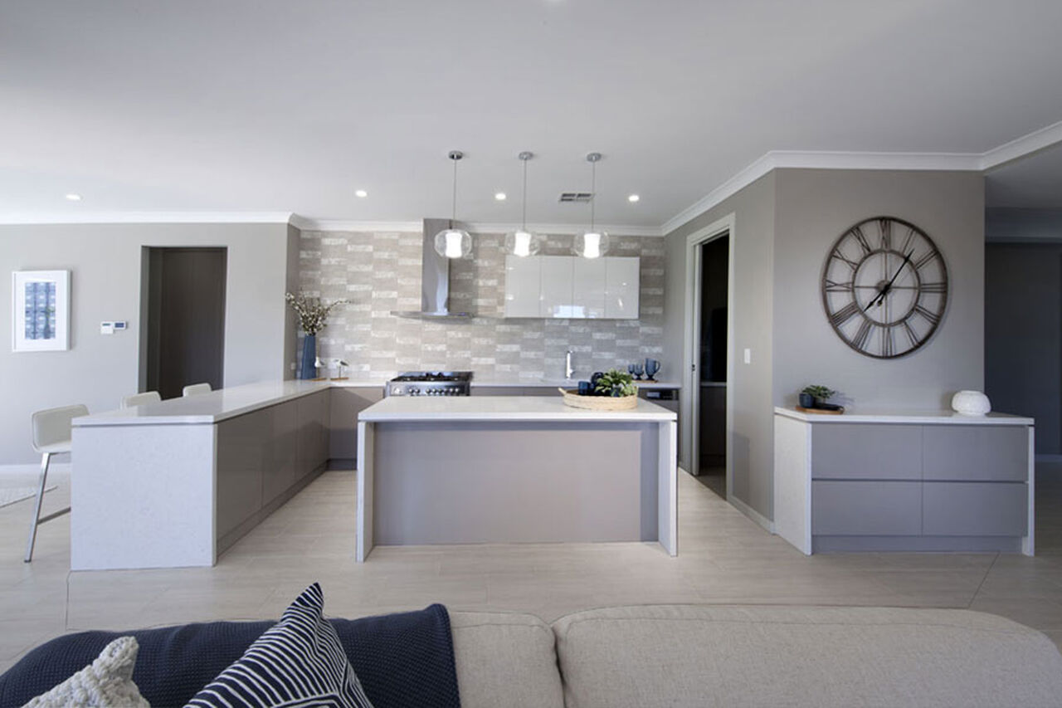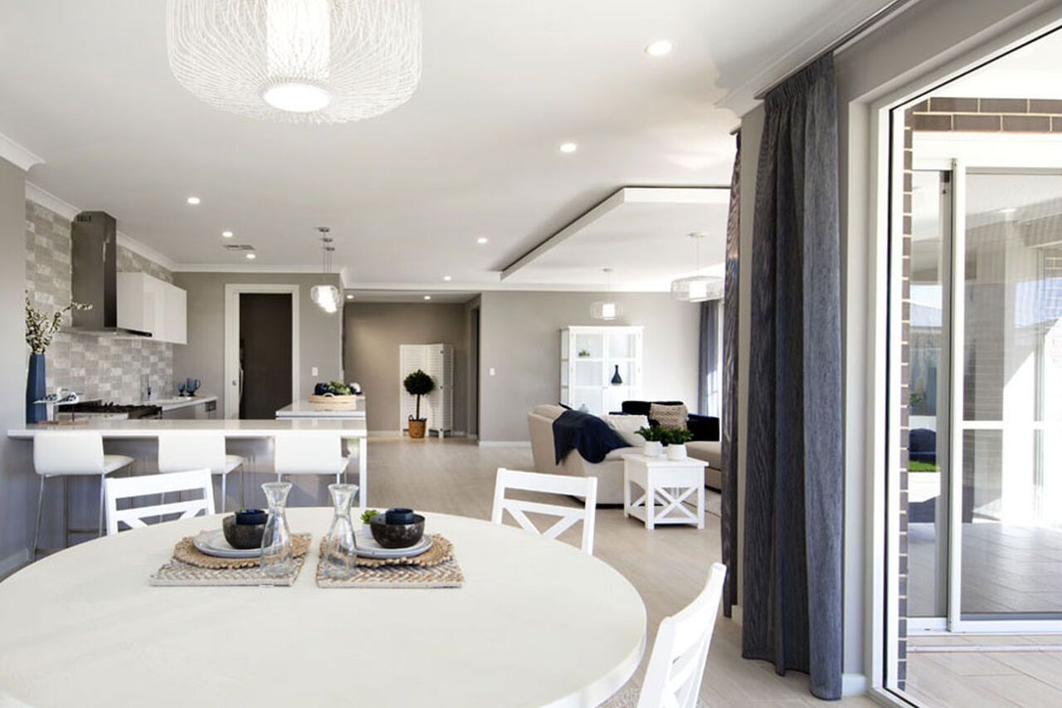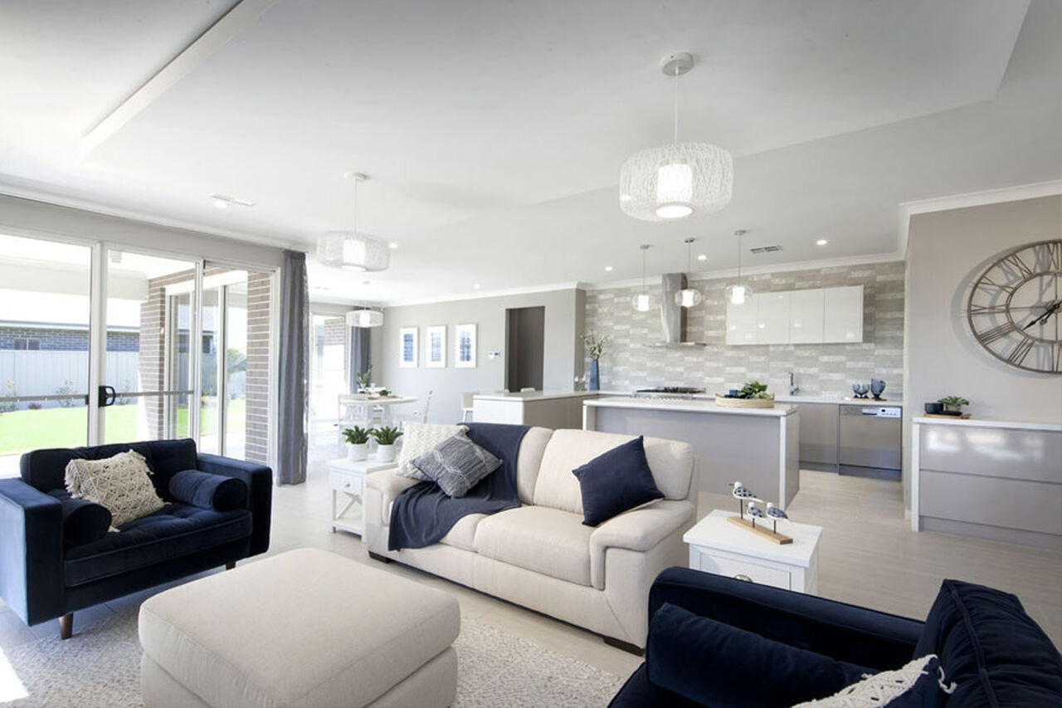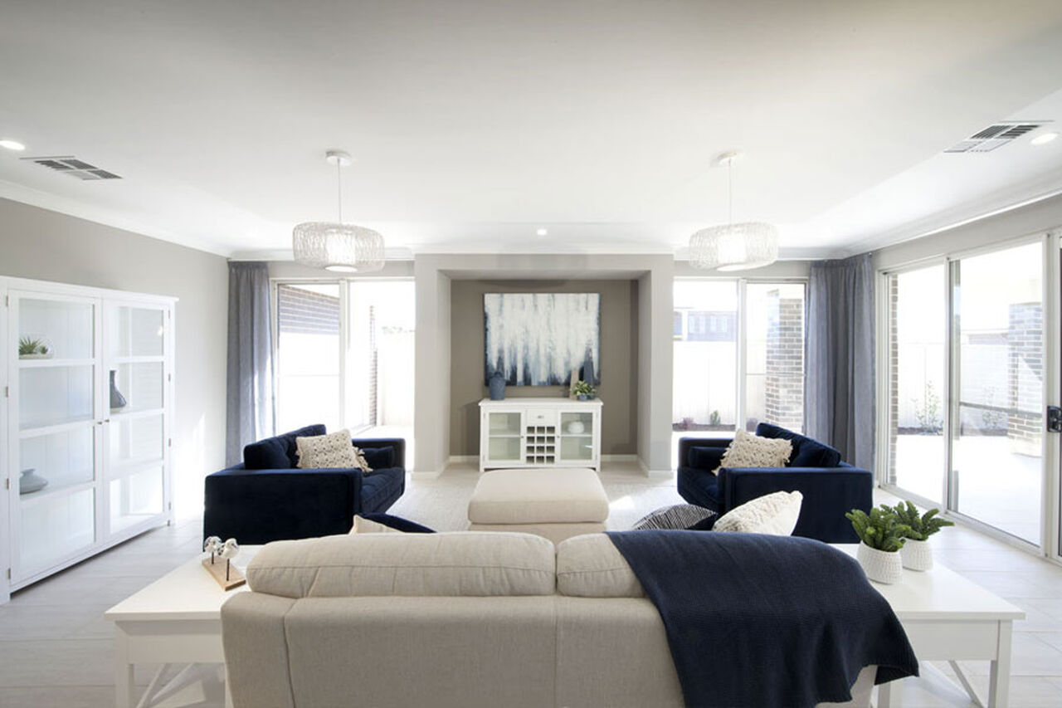All Home Design
Meridian 205
Floor Plan
Features
-
Bedrooms4
-
Bathrooms2
-
Living203.24 m2
-
D/Garage38.05 m2
-
Portico10.84 m2
-
Terrace18.65 m2
-
Total270
-
Width16.01
-
Depth22.55
ABOUT
While the Meridian 205 provides all the spacious living rooms, a separate zone for the kids bedrooms and outdoor entertaining that we all love, this is a home with luxury in mind. The extra area to the living and the bold layout creates the perfect interaction between kitchen, living and dining and adds so much more potential in styling your new home. The great room can just as easily become a vibrant area for a grand party as it is the perfect place to relax on a Friday night with just your family.
To top it off the home has a portico spanning across the front rooms to create a contemporary and welcoming facade. The Meridian 205 is a home worth looking into.

