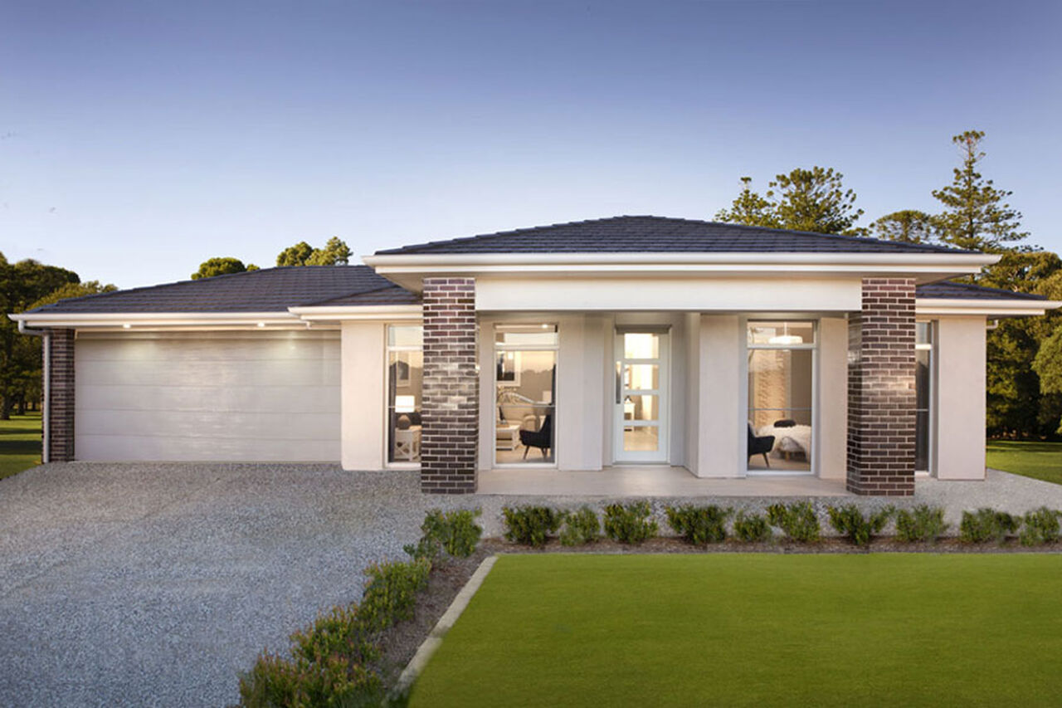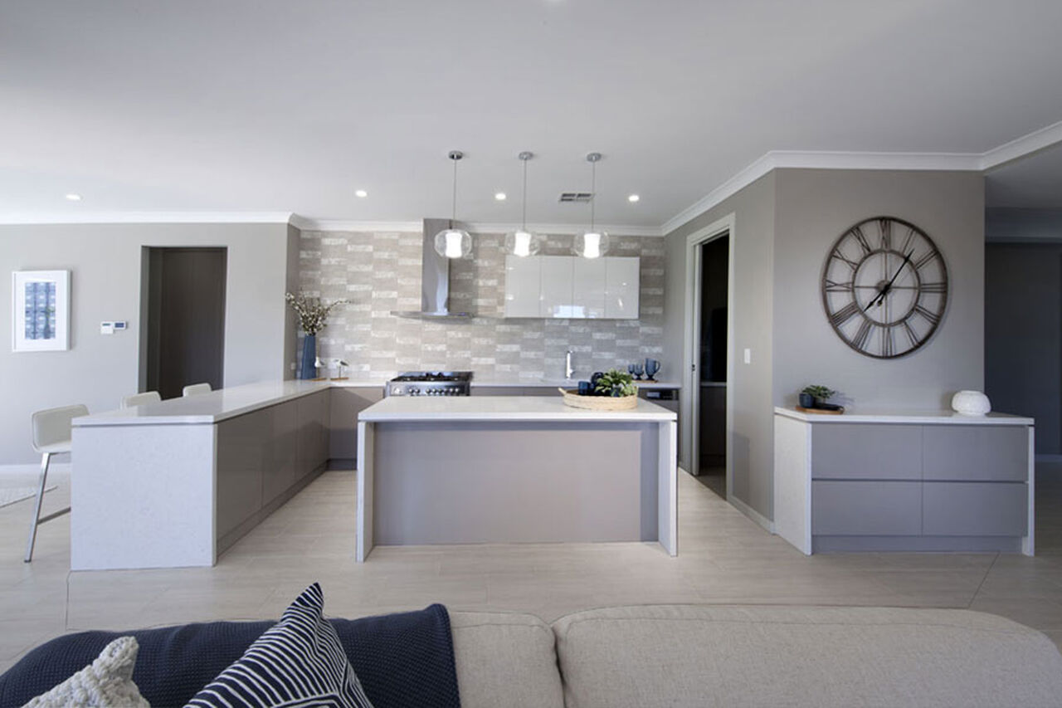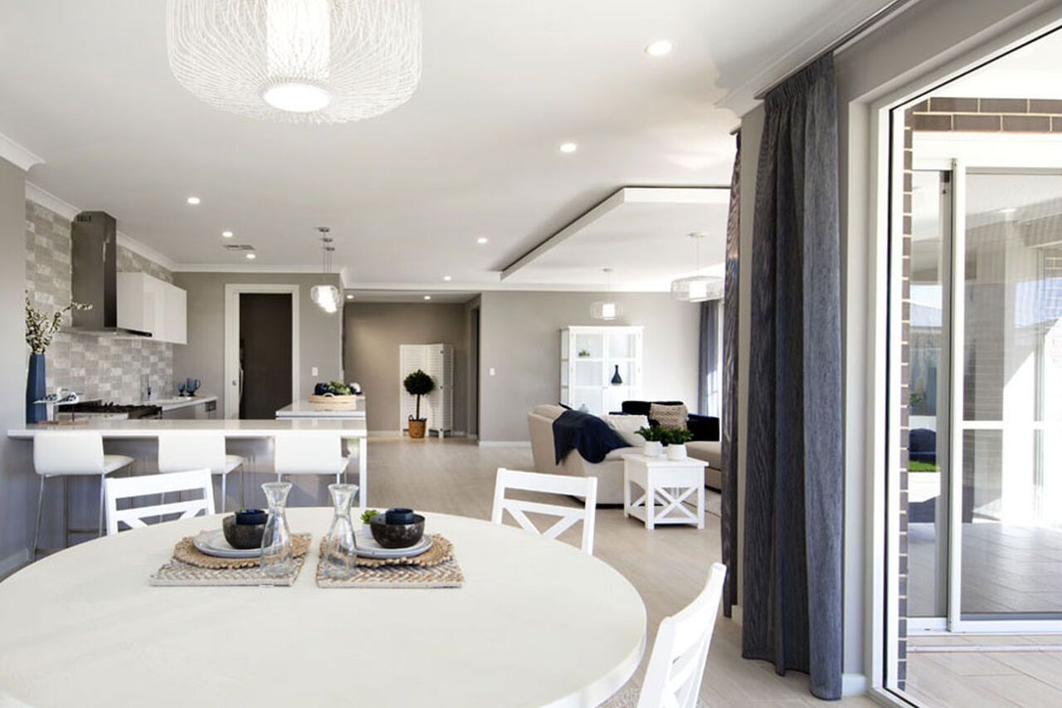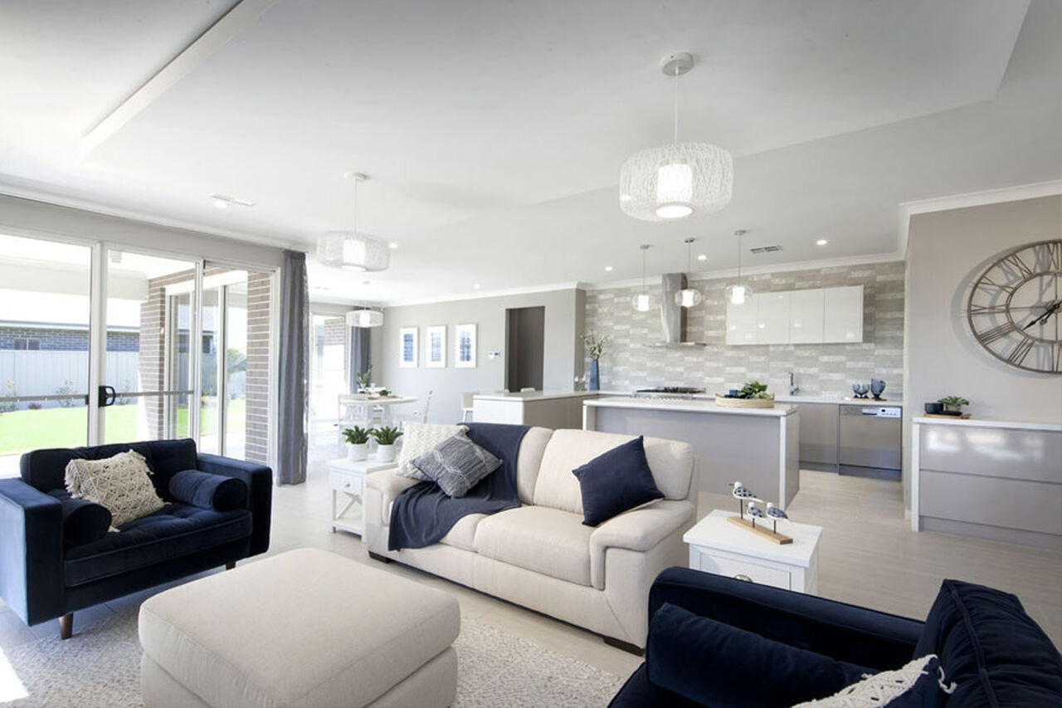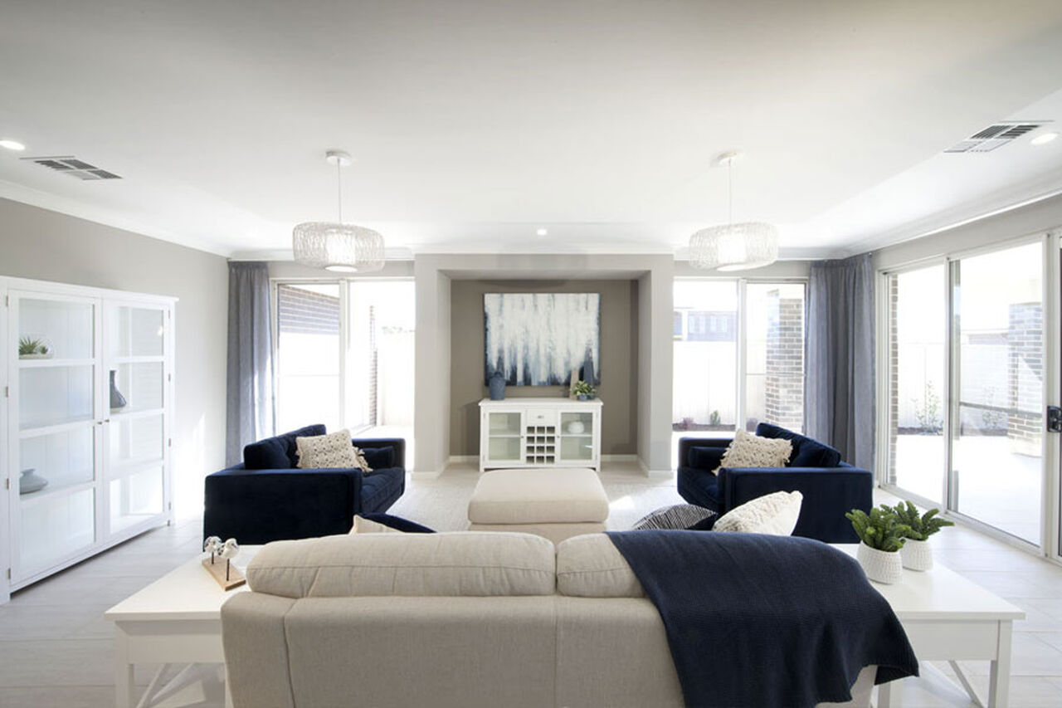All Home Design
Meridian 215
Floor Plan
Features
-
Bedrooms4
-
Bathrooms2
-
Living216.83 m2
-
D/Garage38.05 m2
-
Portico11.01 m2
-
Terrace20.25 m2
-
Total286
-
Width16.01
-
Depth22.19
ABOUT
To its core, the Meridian 215 was created for luxury. The great room is a spacious sitting area that is perfect to fashion in any style that will suit you. With dual benches the kitchen addresses both the sitting area and the dining table, this is allowed due to such an expansive living area and adds the extra functionality of ample bench space.
This is a home that will leave you and your guests feeling short on words to describe the elegance and practical layout of the Meridian 215.

