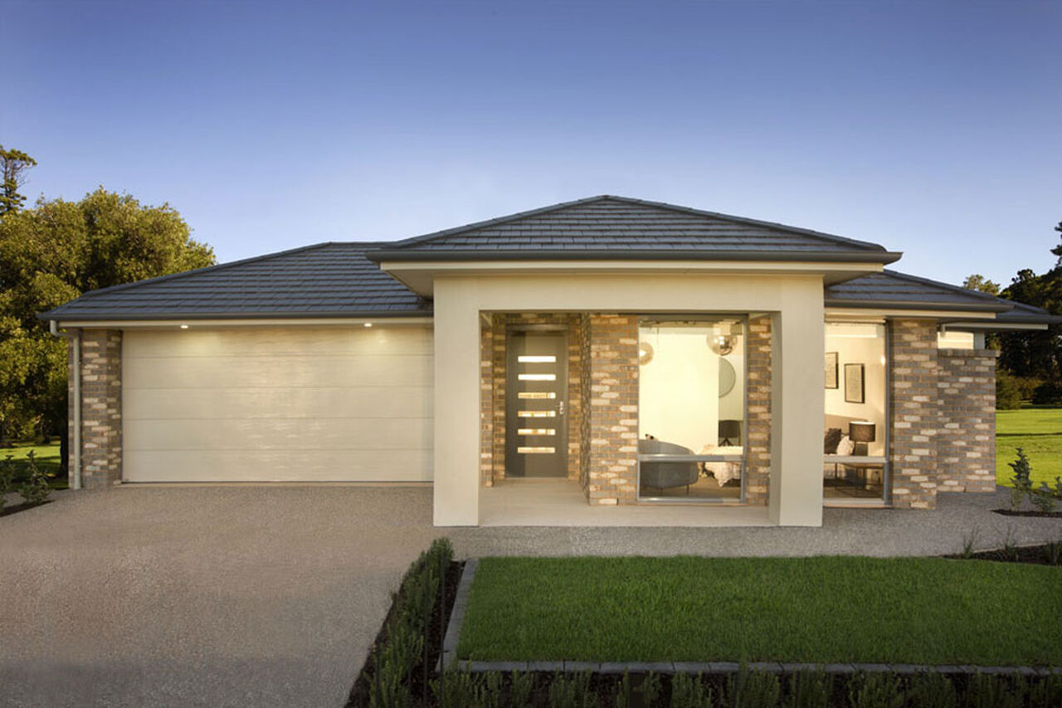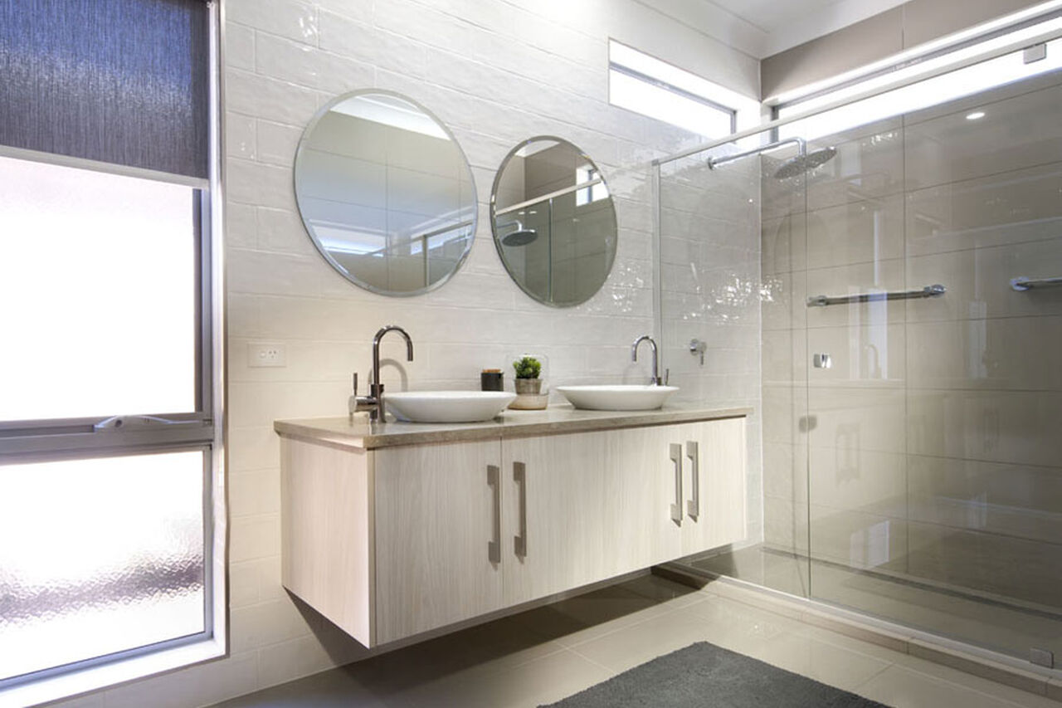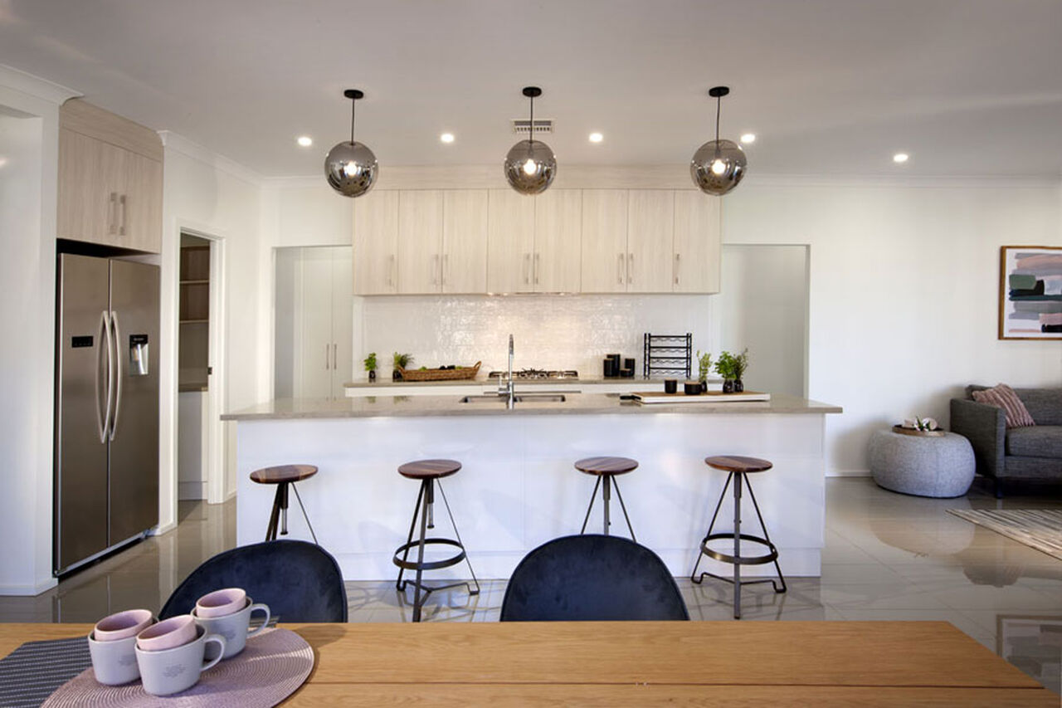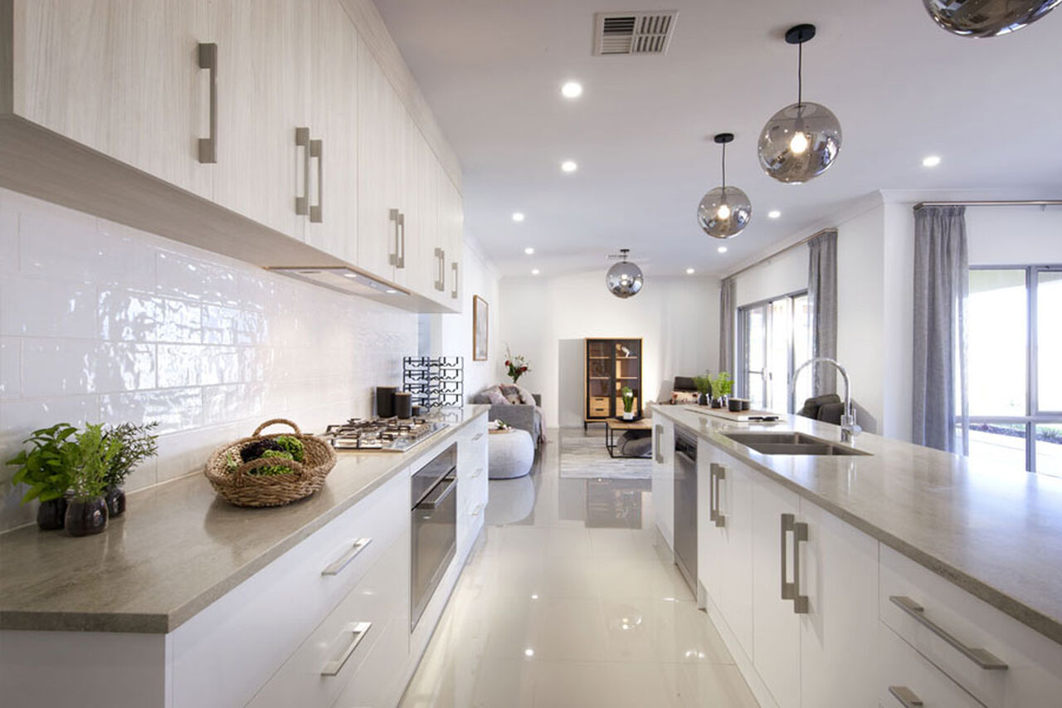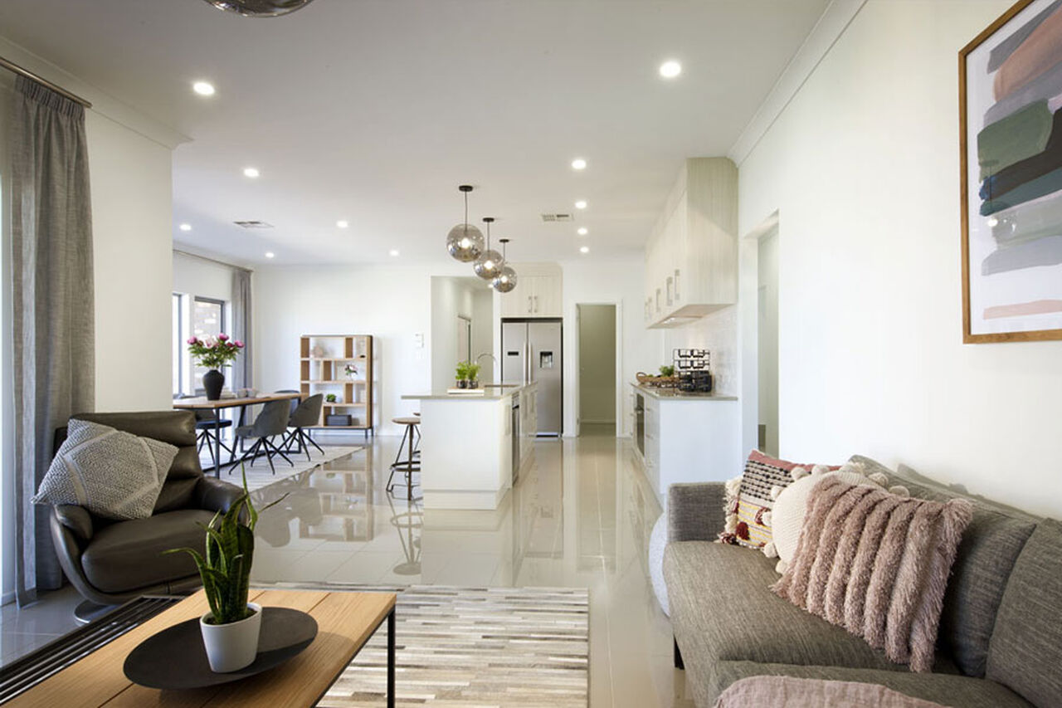All Home Design
Messina
Floor Plan
Features
-
Bedrooms4
-
Bathrooms2
-
Living209.07 m2
-
D/Garage36.09 m2
-
Portico8.35 m2
-
Terrace18.52 m2
-
Total272
-
Width13.97
-
Depth23.34
ABOUT
From its stylish stepped frontage with a welcoming portico, its home theatre, the expansive entertaining area including a kitchen bench big enough to put a feast on, right down to the luxurious ensuite and ample space in the walk in robe - The Messina takes eveything you want in a home and goes that extra notch to deliver a quality design.

