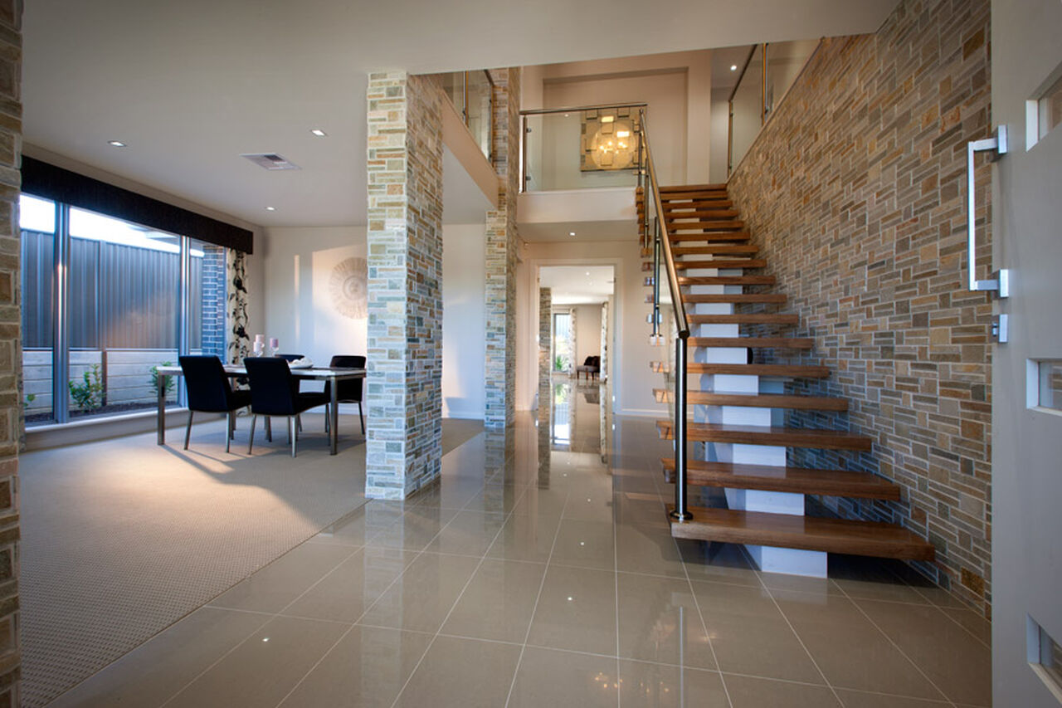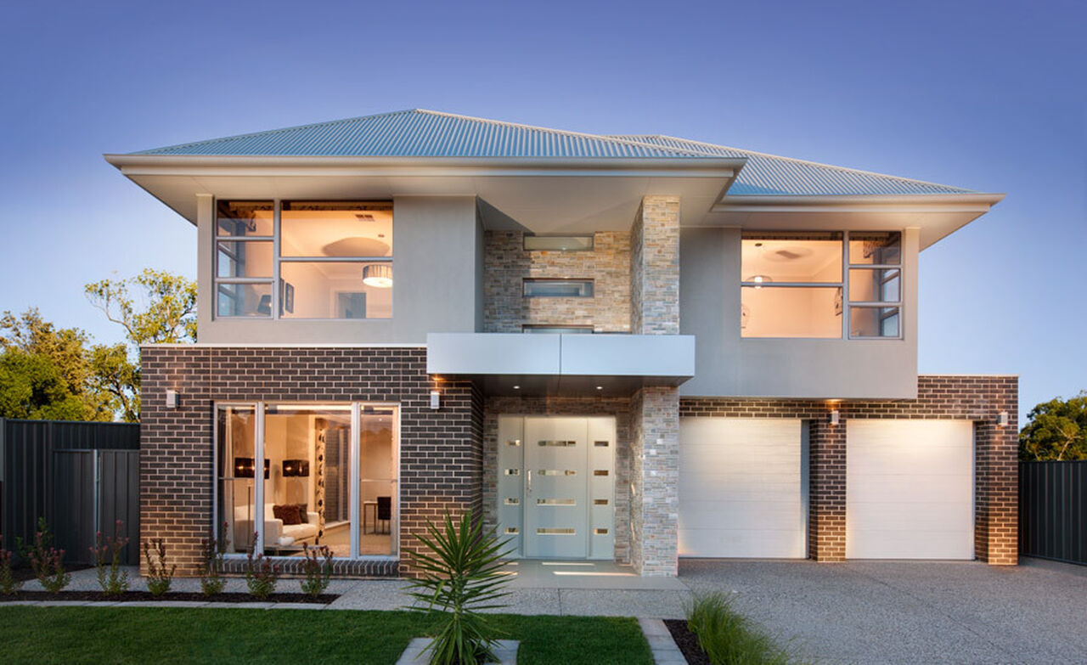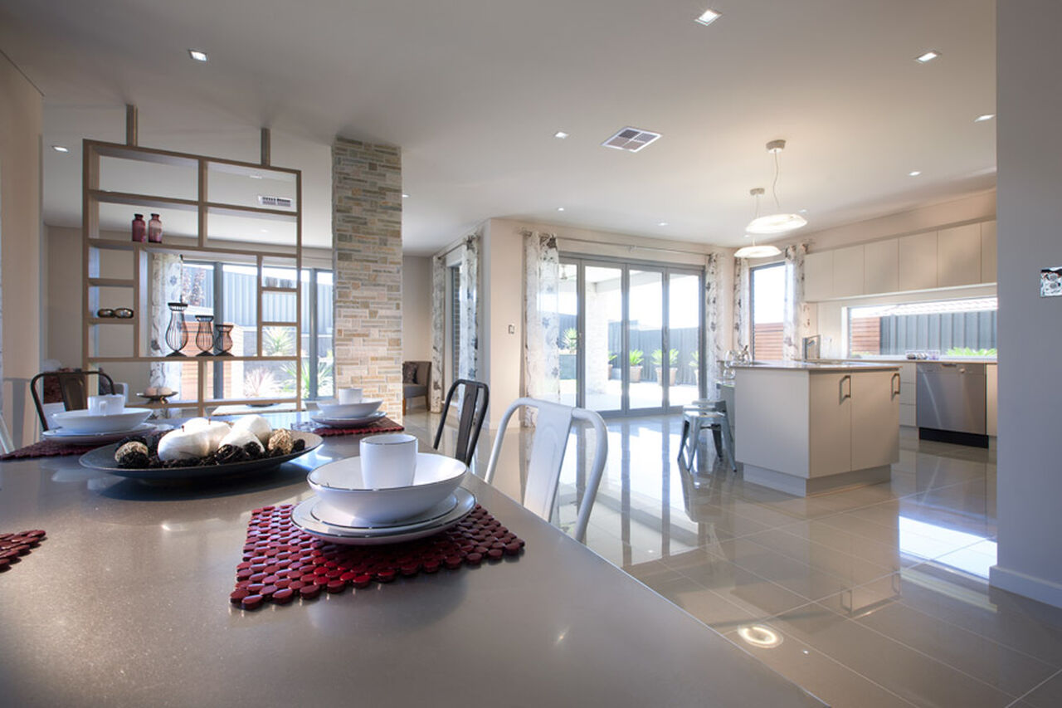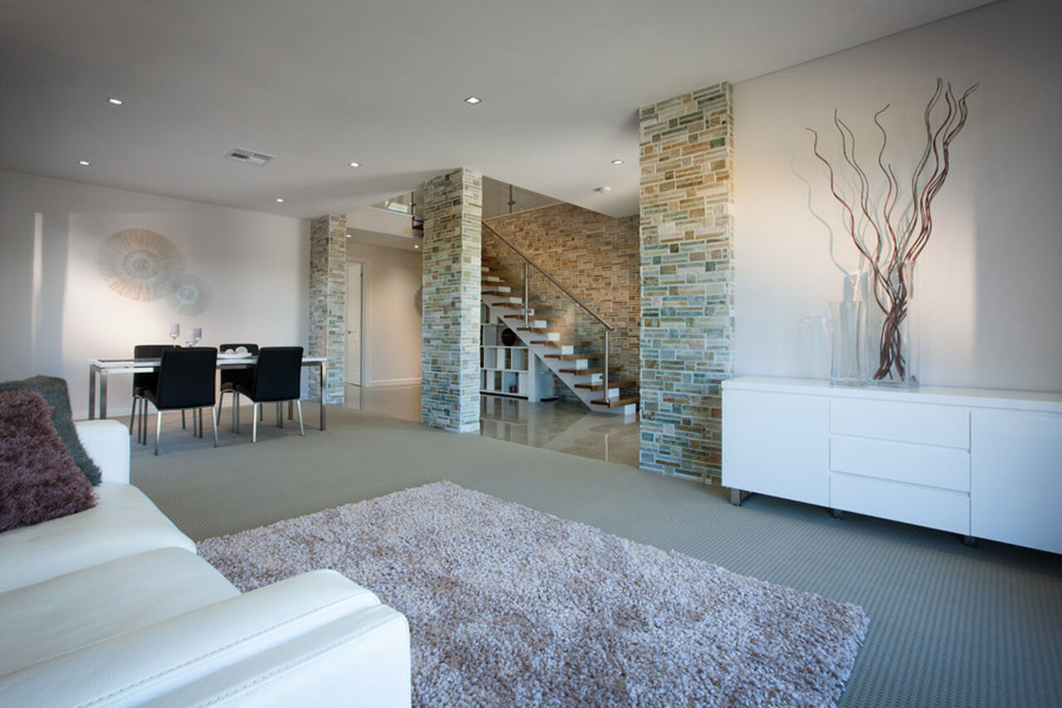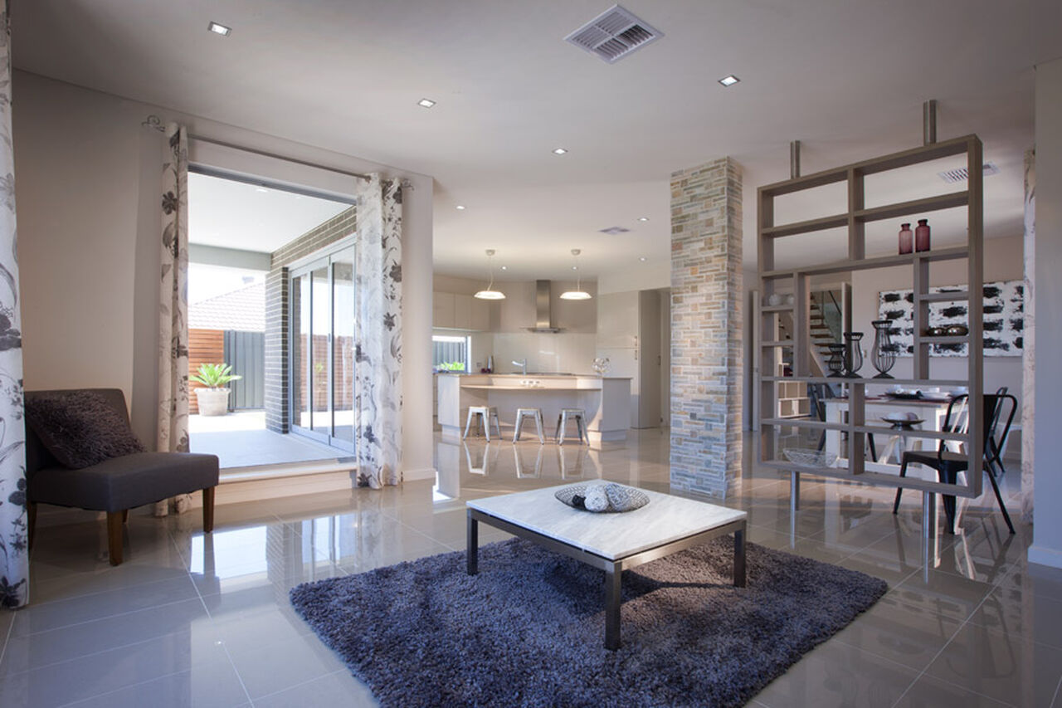All Home Design
Miami
Floor Plan
Features
-
Bedrooms4
-
Bathrooms2
-
Living (L)150.85 m2
-
Living (U)149.51 m2
-
D/Garage41.91 m2
-
Porch7.59 m2
-
Terrace19.61 m2
-
Total367
-
Width13.67
-
Depth21.43
ABOUT
There is no shortage of flair with the Miami design. The inspiration for the Miami was to add luxurious features to a home that already has everything a family will need. A double storey high entrance area, display niches to walls and internal piers are just a few examples of the flair this home has to offer. Live in luxury with the Miami design.

