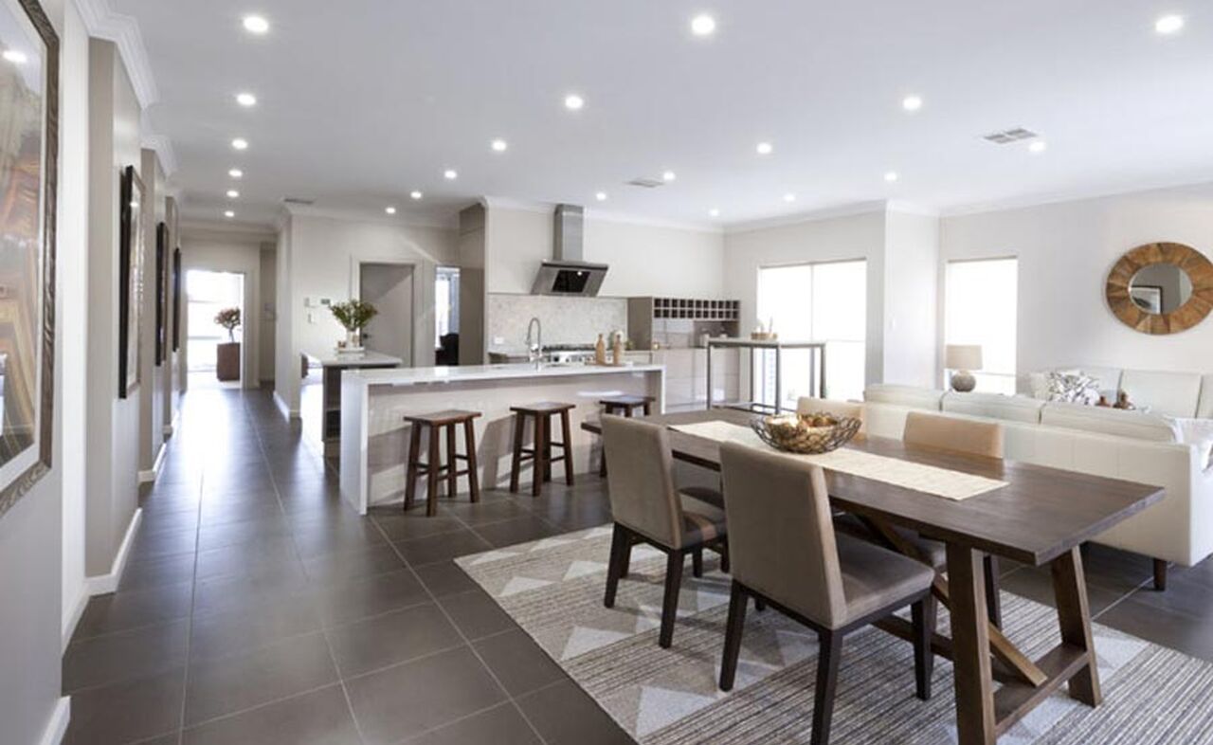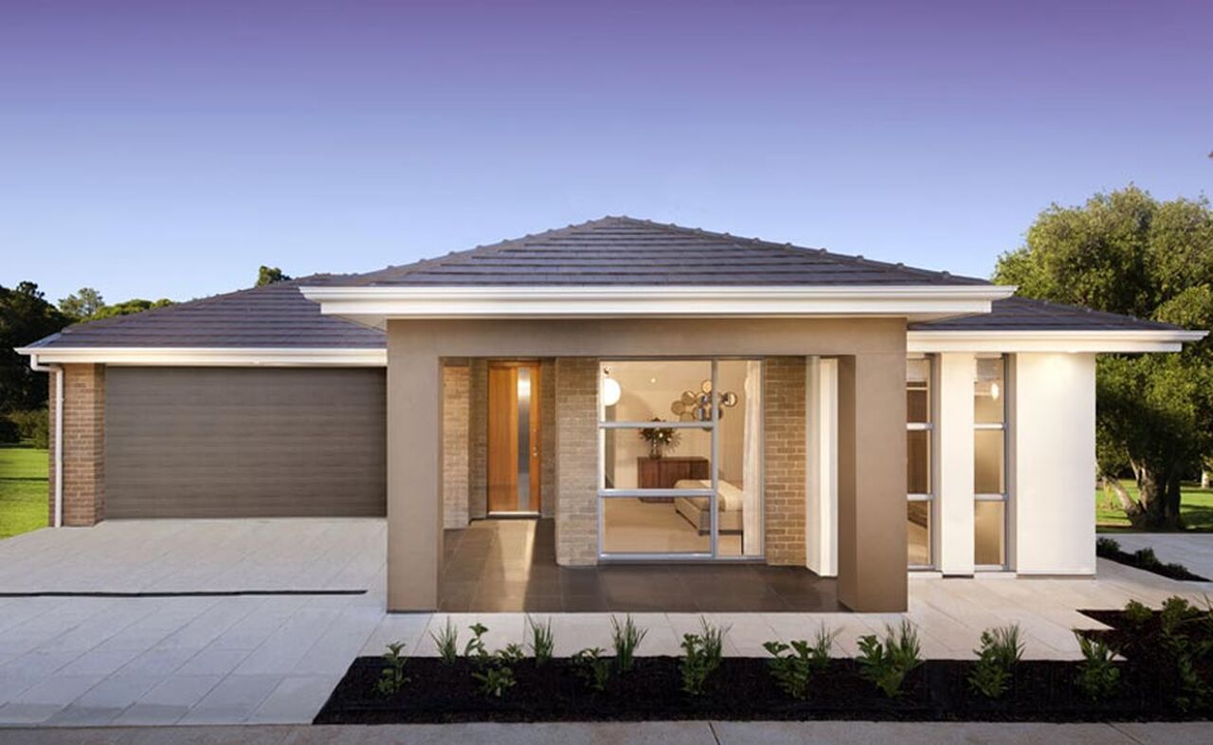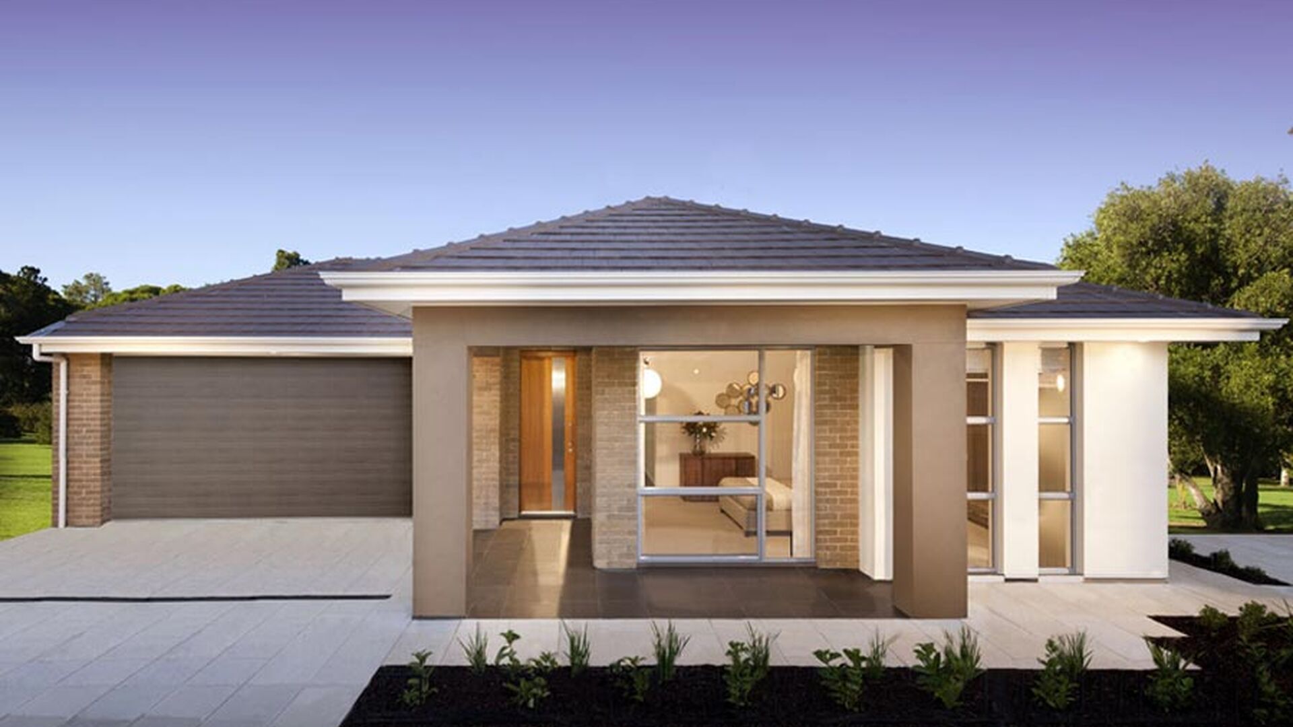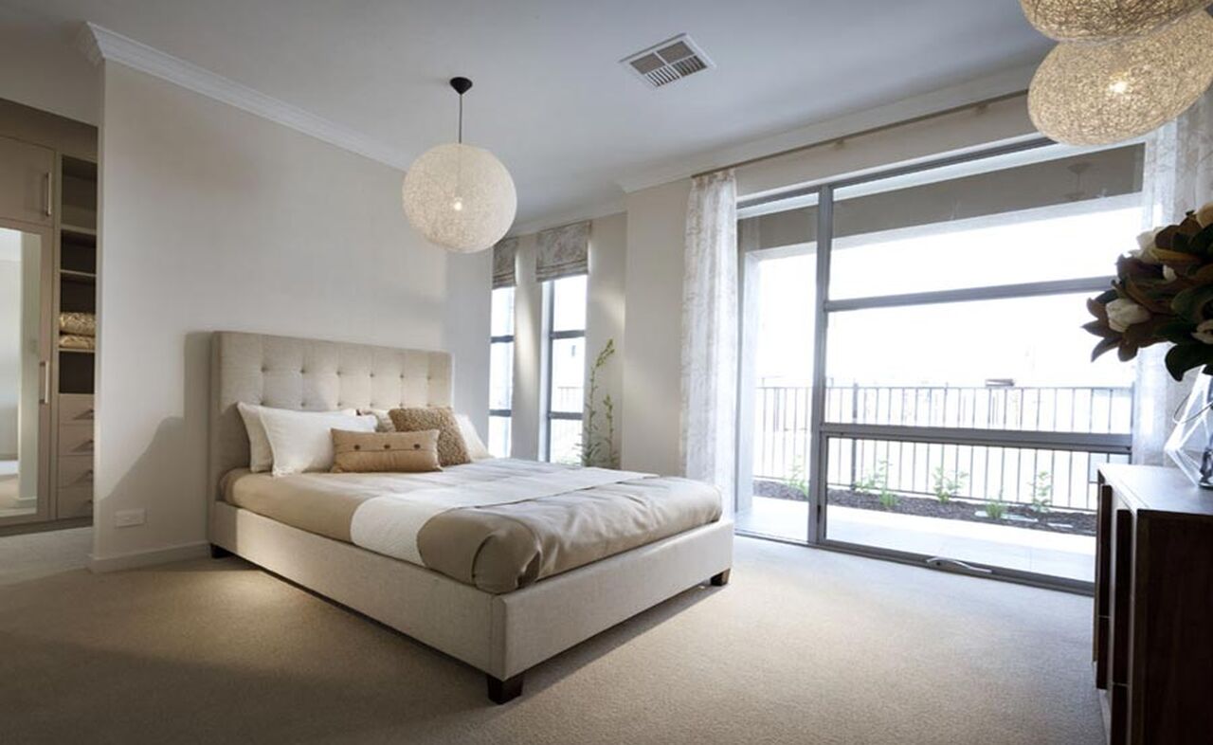All Home Design
Monterey 190
Floor Plan
Features
-
Bedrooms4
-
Bathrooms2
-
Living190.92 m2
-
D/Garage38.34 m2
-
Verandah7.14 m2
-
Terrace18.37 m2
-
Total254
-
Width13.55
-
Depth23.63
ABOUT
This home stays true to the Monterey design series - a home designed around entertaining. While most courtyard homes have a separate lounge in the middle of the house, the Monterey 190 has the rear rumpus. Located perfectly for the kids watching movies, or for watching the footy and cricket, while the main entertaining area with expansive kitchen opens up to the terrace, creating a spacious and grand entertaining area that you can enjoy with friends and family.









