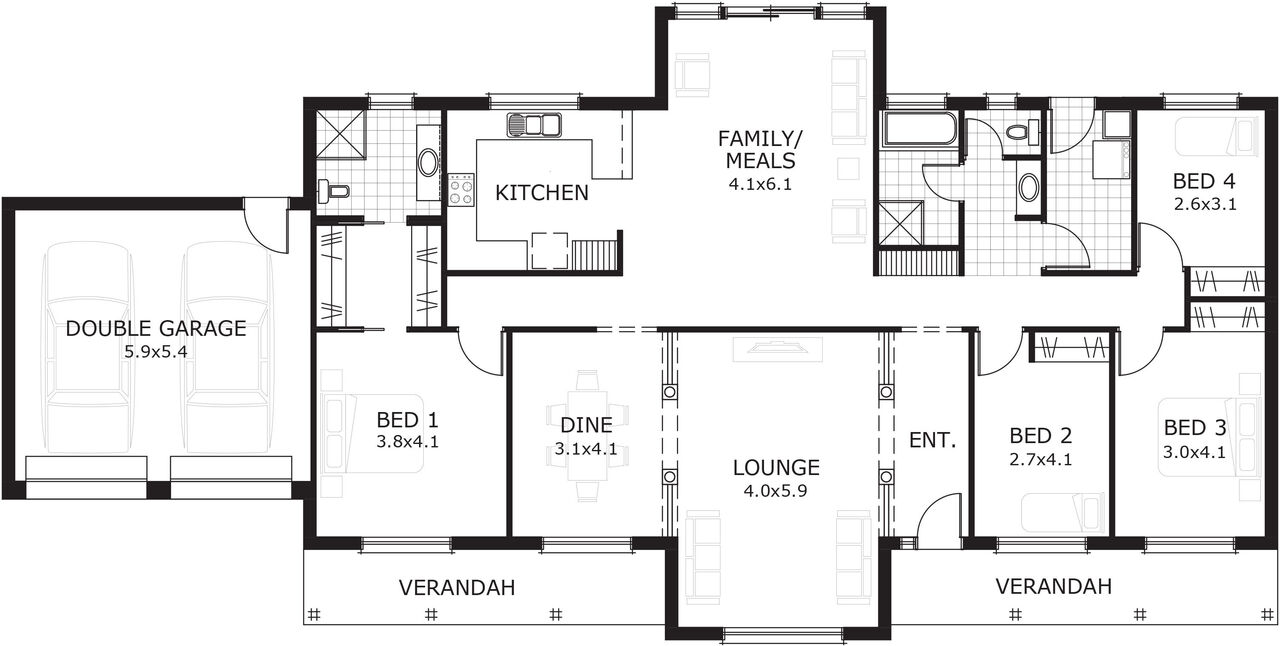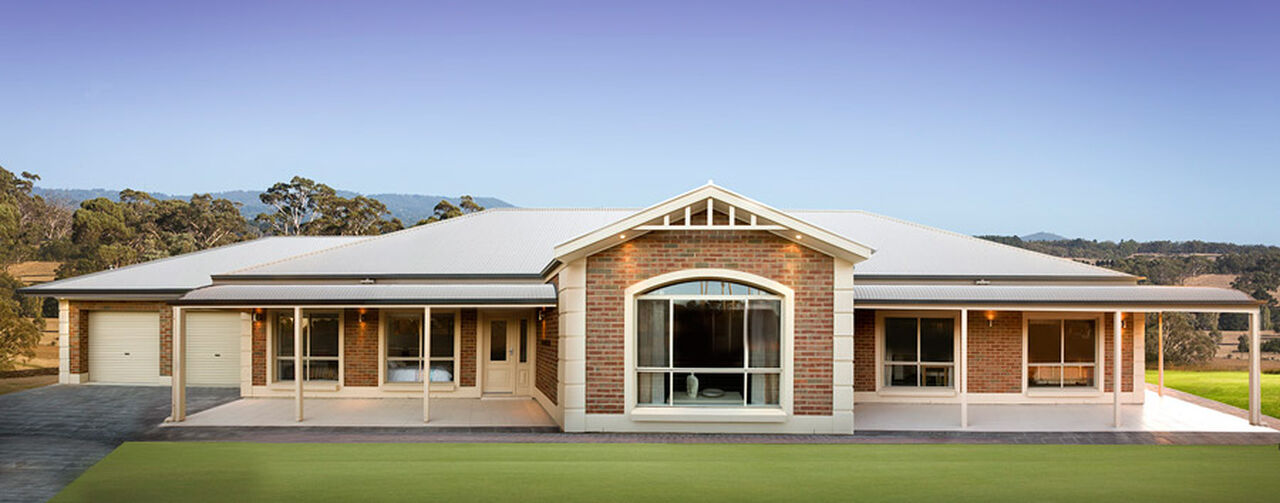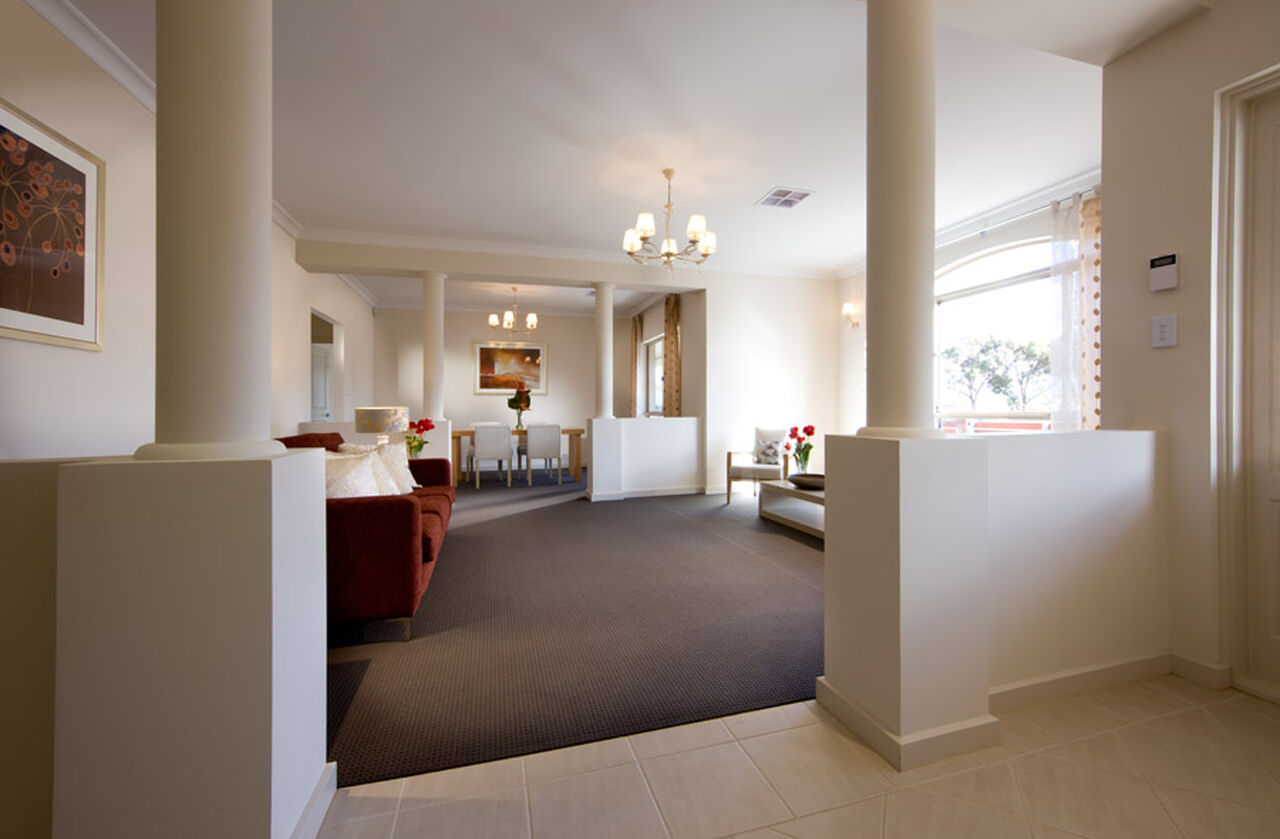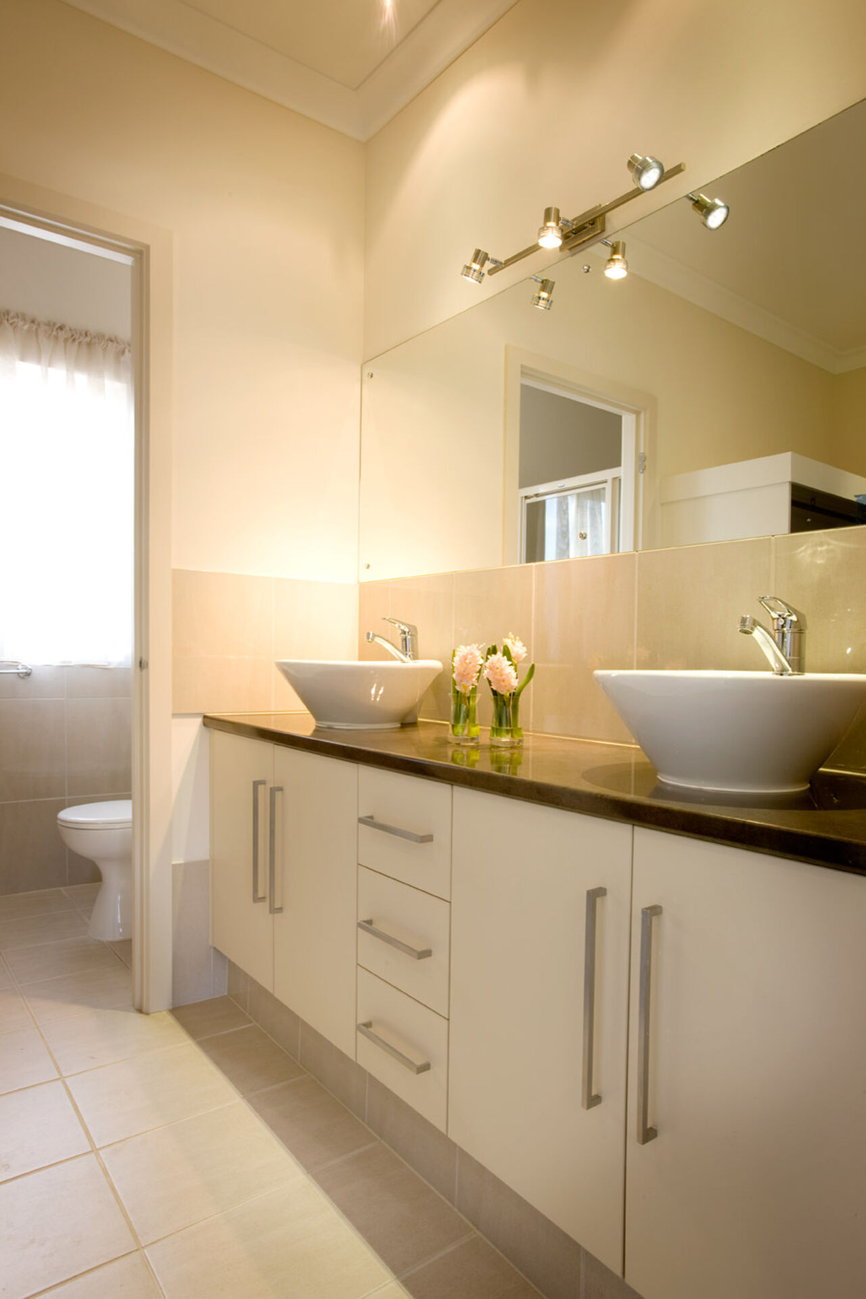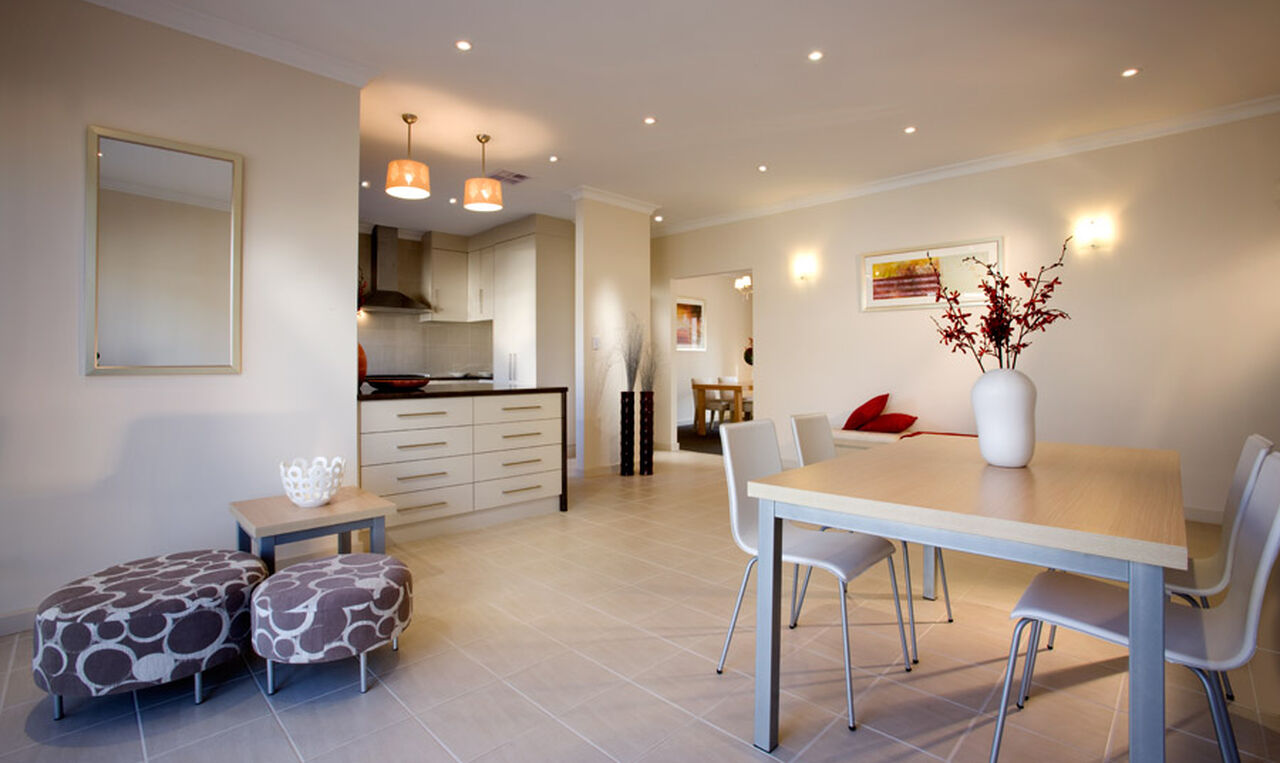All Home Design
Nevada
Floor Plan
Features
-
Bedrooms4
-
Bathrooms2
-
Living189.84 m2
-
D/Garage36.81 m2
-
Verandahs22.35 m2
-
Total249
-
Width25.39
-
Depth12.59
ABOUT
Embrace your surroundings in a home built for the country. Whether it’s your wide verandah that welcomes you home and looks out onto your land, or the choice between decorated formal areas or modern open plan living to the rear, you will feel the ambience of a relaxing country home.
