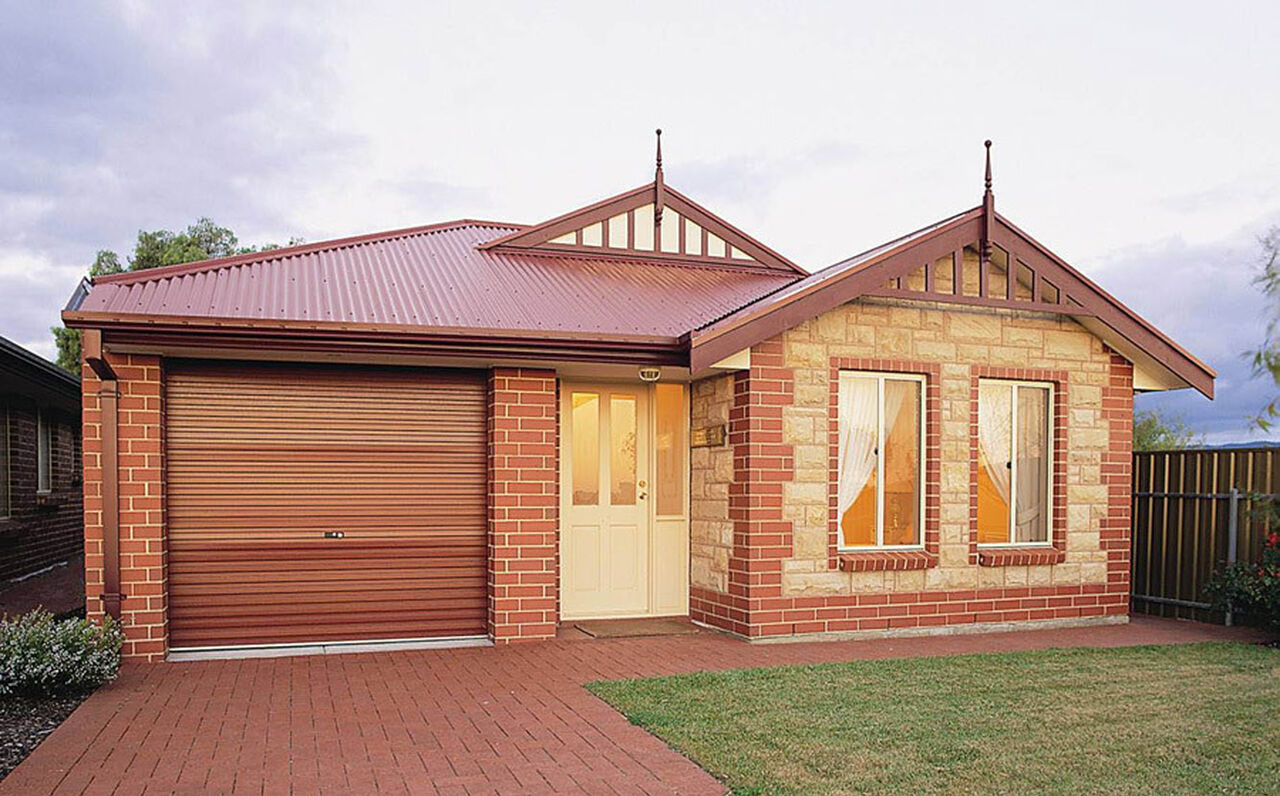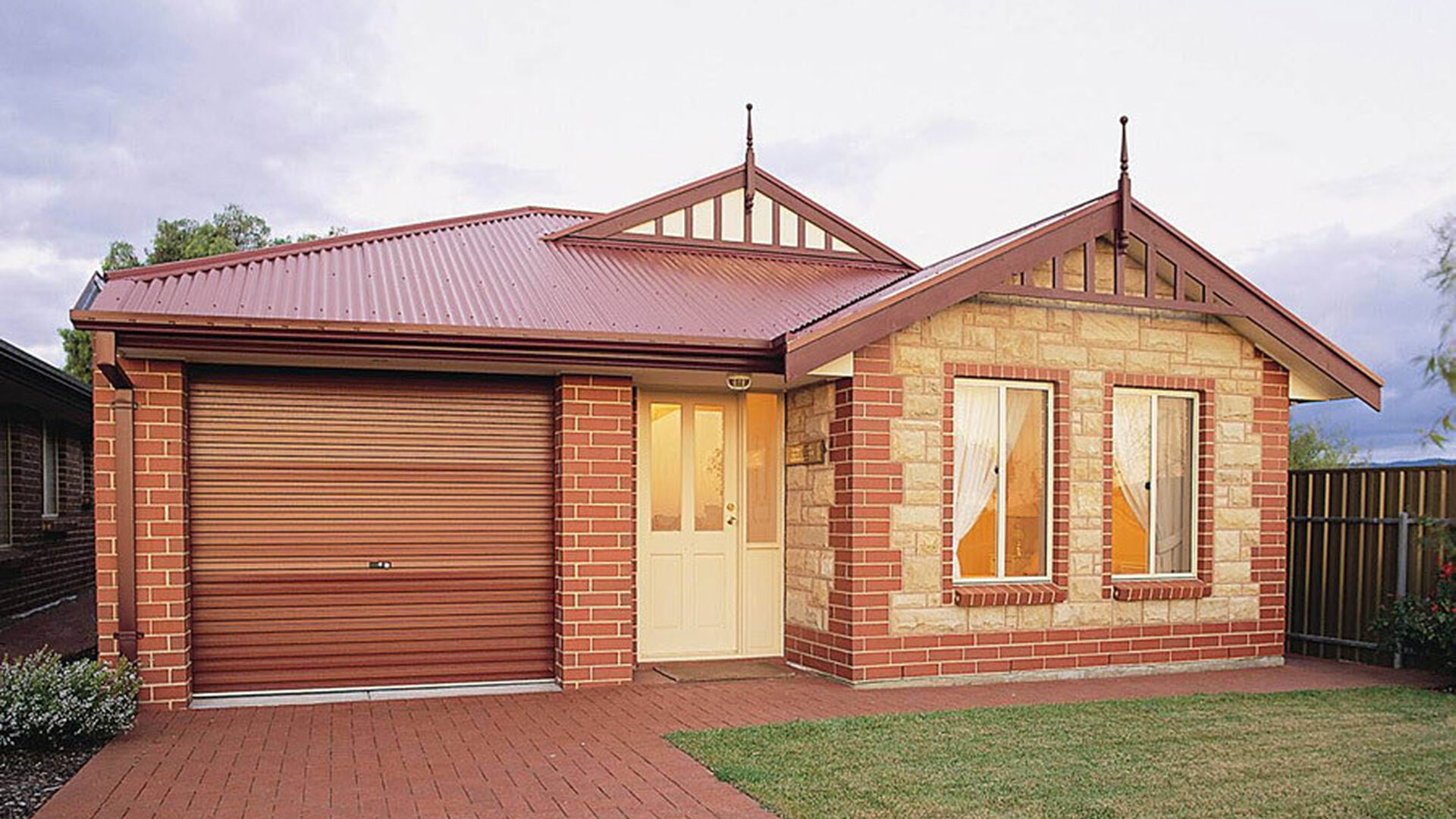All Home Design
Oakland
Floor Plan
Features
-
Bedrooms3
-
Bathrooms2
-
Living120.15 m2
-
Garage21 m2
-
Porch0.83 m2
-
Total142
-
Width8.1
-
Depth20.39
ABOUT
If you’re looking for a design suited for a thinner block without compromising on design and living spaces the Oakland is the home for you. The width of the Oakland doesn’t stop it from having the bedrooms off a separate hallway, a separate lounge perfect for the kids and the main living area, overlooked by the kitchen and facing the backyard.



