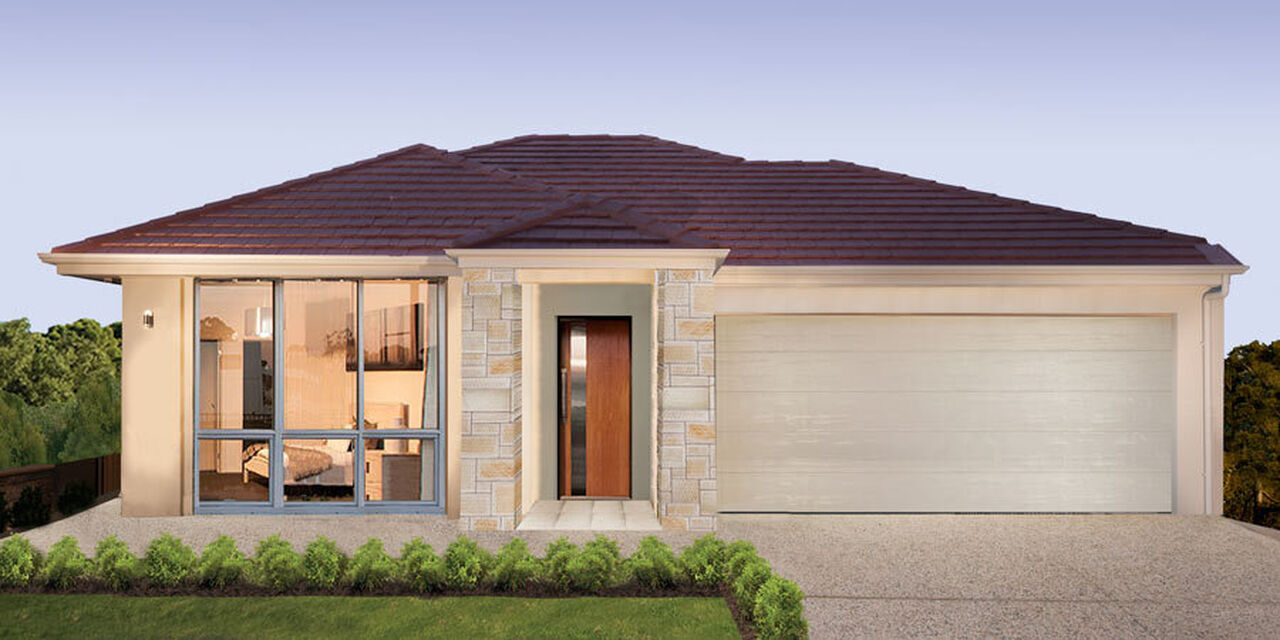All Home Design
Oakleigh
Floor Plan
Features
-
Bedrooms4
-
Bathrooms2
-
Living173.8 m2
-
D/Garage37.82 m2
-
Porch3.98 m2
-
Terrace13.74 m2
-
Total229
-
Width11.5
-
Depth23.15
ABOUT
The Oakleigh design provides a four bedroom villa with a difference. The centralised kitchen overlooks the family and meals area that flow through to your undercover terrace. With entertaining in mind the Oakleigh provides its second living space to the rear of the home. This positioning provides a light filled room that overlooks your terrace and family area, and is easy to modify to create a fully separate room accessible from the separate hallway.



