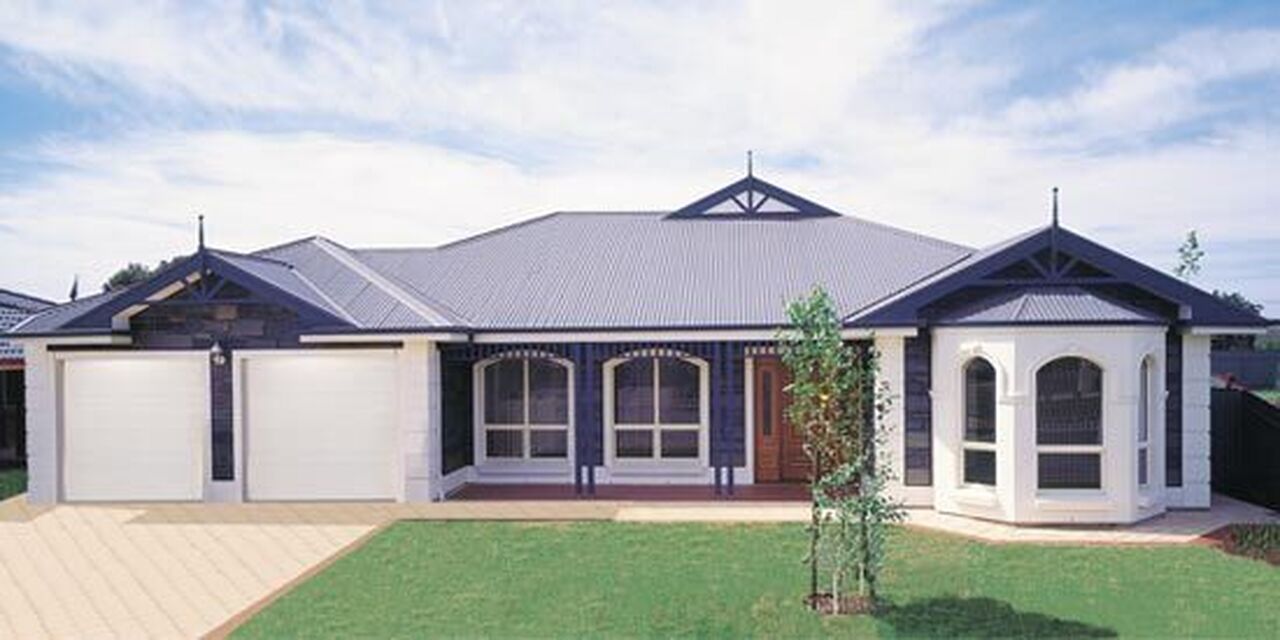All Home Design
Playford 207
Floor Plan
Features
-
Bedrooms4
-
Bathrooms2
-
Living205.74 m2
-
D/Garage39.42 m2
-
Verandah7.88 m2
-
Total253
-
Width16.34
-
Depth19.49
ABOUT
Designed to suit those looking for the feel of a spacious open plan and the convenience of privacy and zoned areas the Playford 207 achieves just that. From the cenrtalised kitchen the living areas spread out creating an effortless flow from room to room and to the open courtyard that the floor plan creates. Functional and stylish this is easy living.



