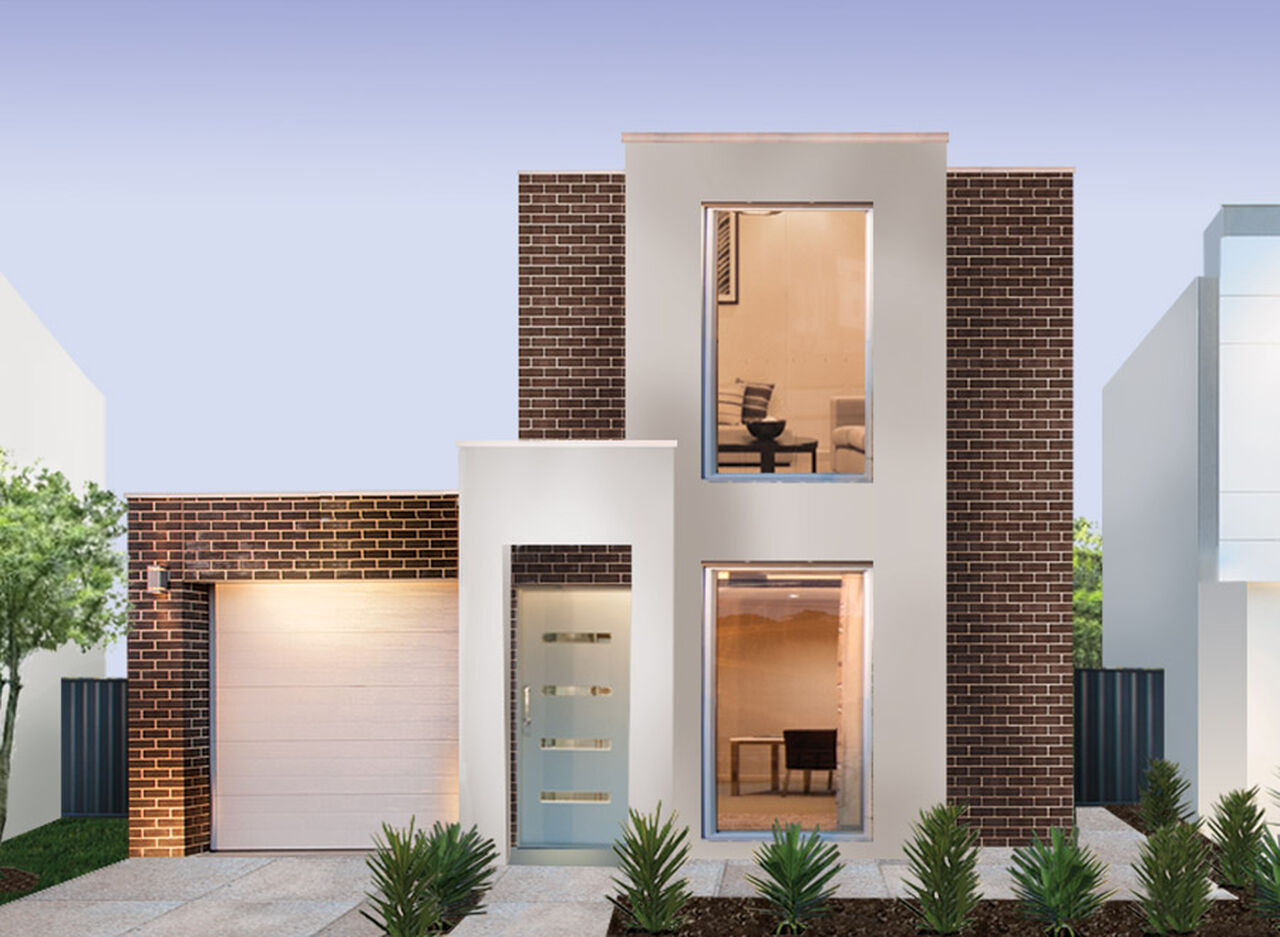All Home Design
Portsea
Floor Plan
Features
-
Bedrooms3
-
Bathrooms1
-
Living (L)67.25 m2
-
Living (U)67.25 m2
-
Garage18.91 m2
-
Portico2.33 m2
-
Total155
-
Width7.99
-
Depth13.49
ABOUT
With elegance and clean lines to the front façade, and a flexible open plan living downstairs the Portsea is a popular, affordable two storey design, and its width means it easily fits on a narrow 10m wide block. An efficient and stylish design for those wanting to build a thin, two storey home.



