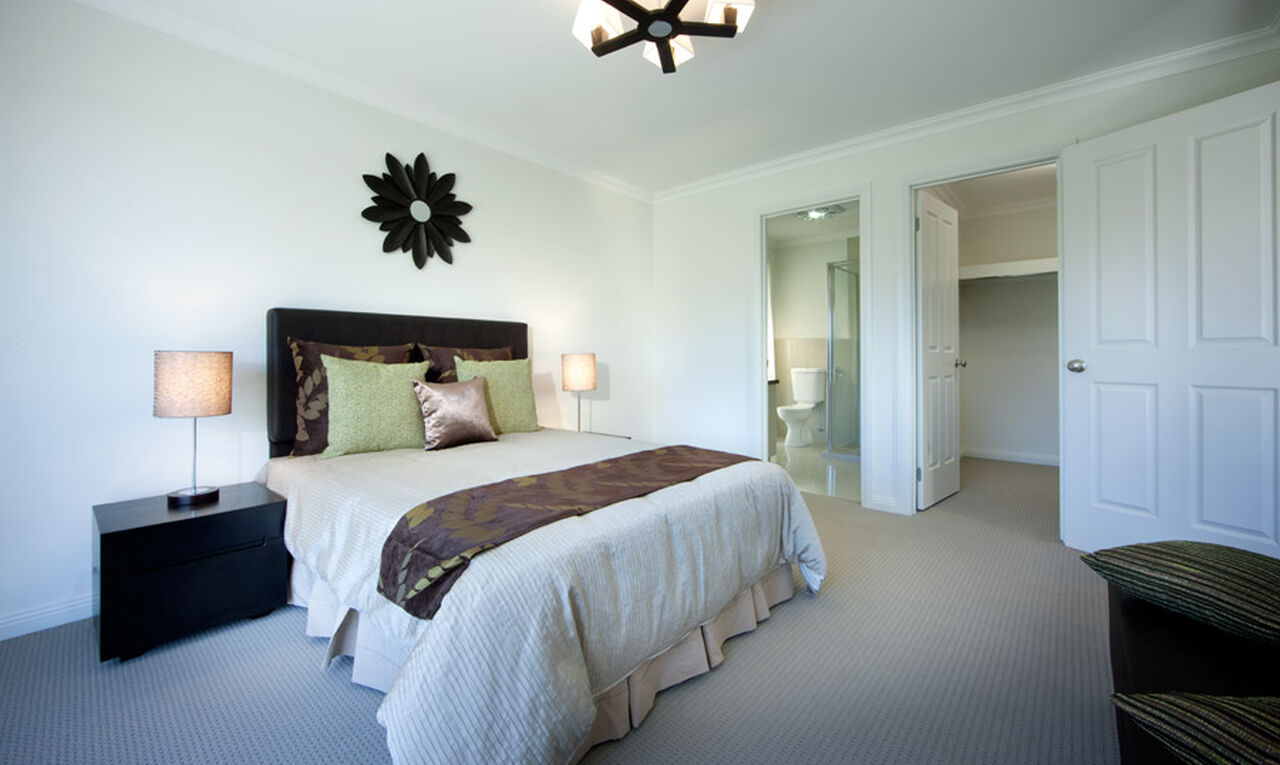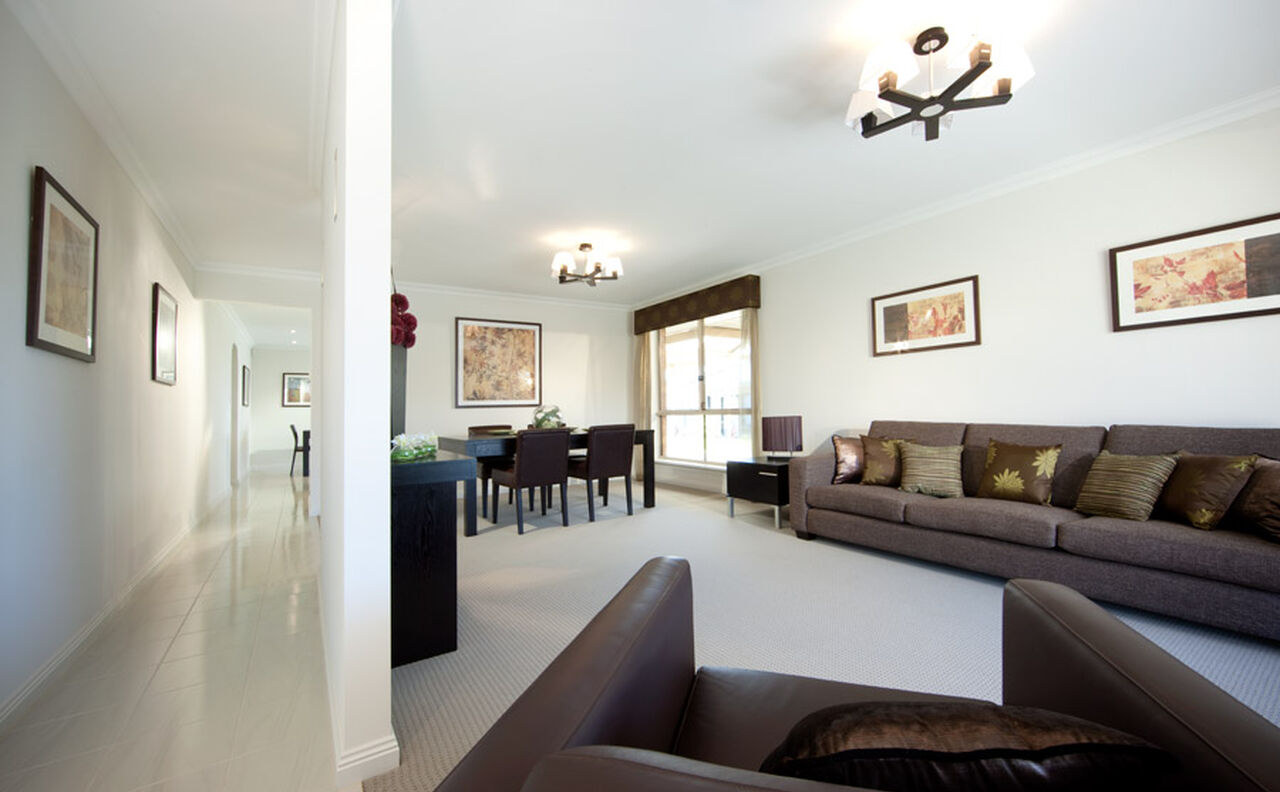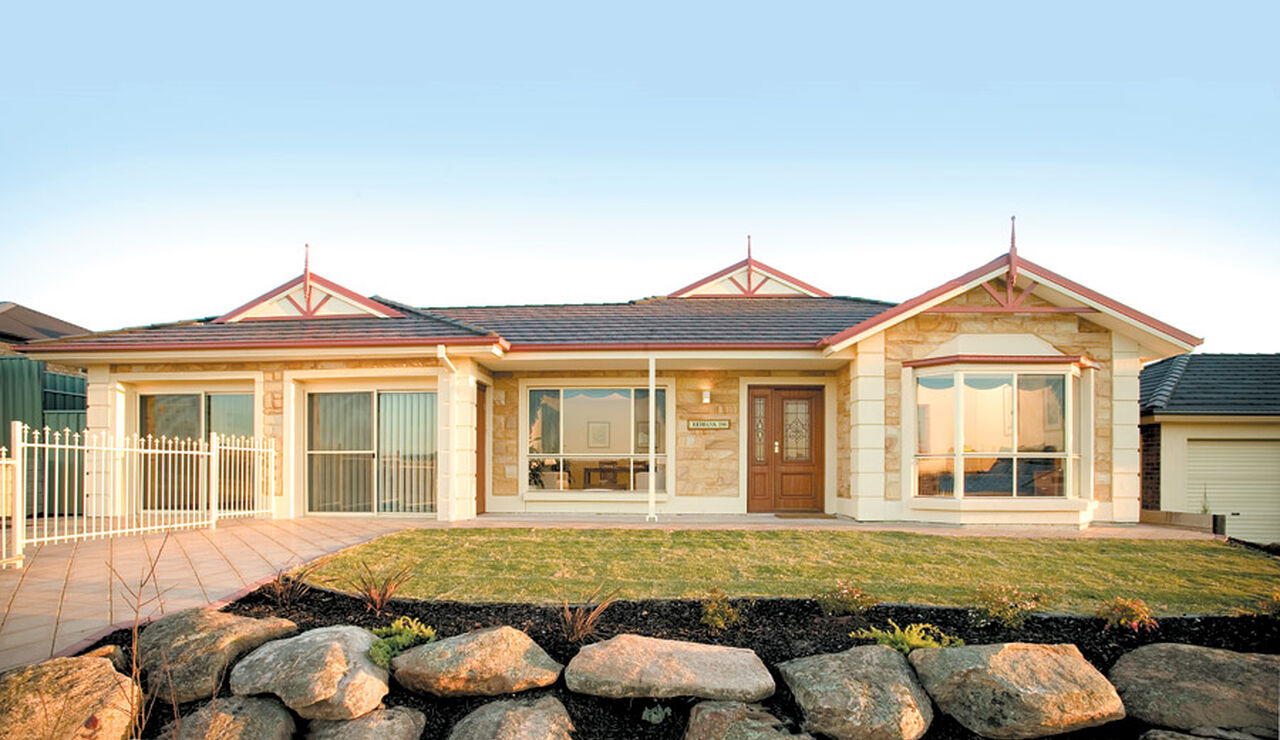All Home Design
Redbank 190
Floor Plan
Features
-
Bedrooms4
-
Bathrooms2
-
Living188.98 m2
-
D/Garage37.12 m2
-
Verandah7.02 m2
-
Total233
-
Width16.29
-
Depth17.79
ABOUT
The Redbank 190 has all you need in a family home. The large living areas offer flexibility in living and open up to let the light flood into your home and with plenty of bench space in the kitchen, a formal dine and lounge area and four large bedrooms, this is a true family home.









