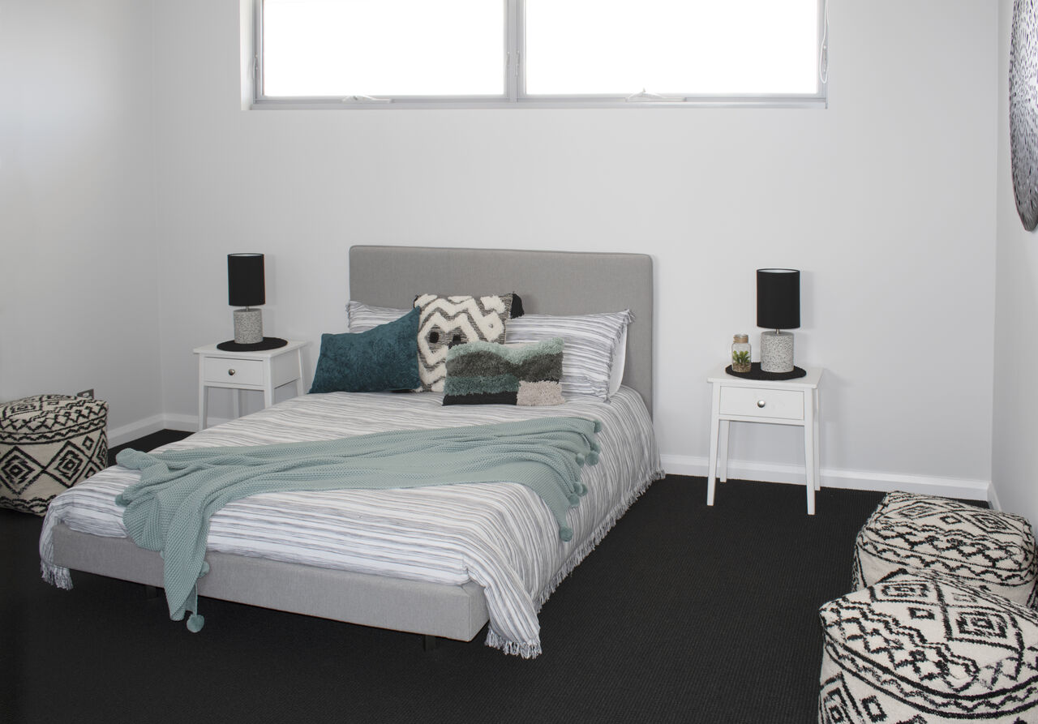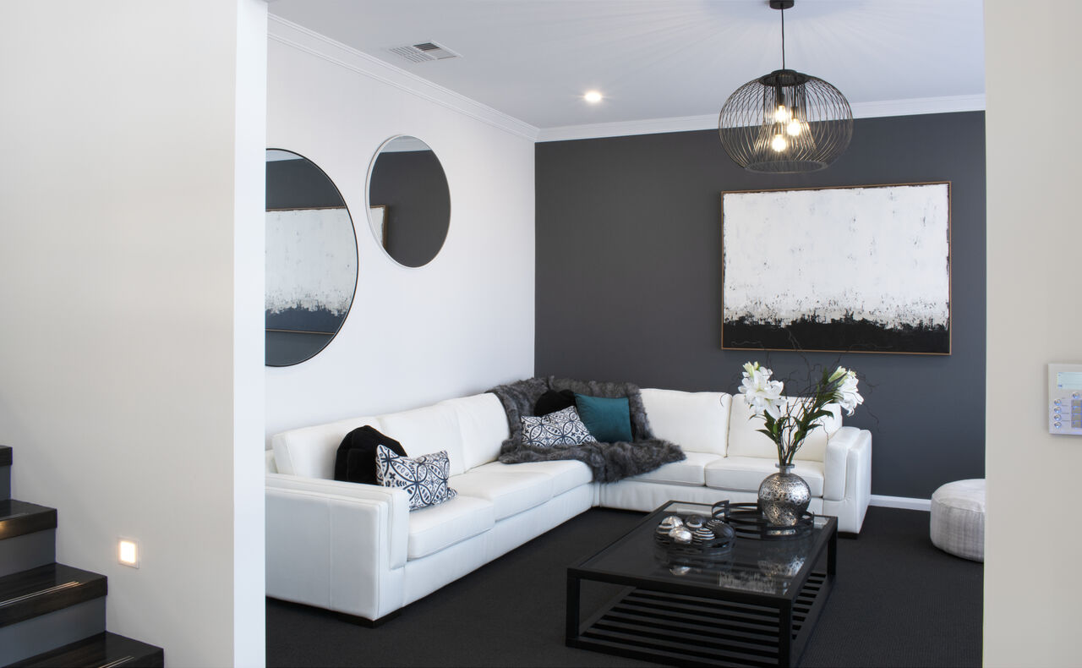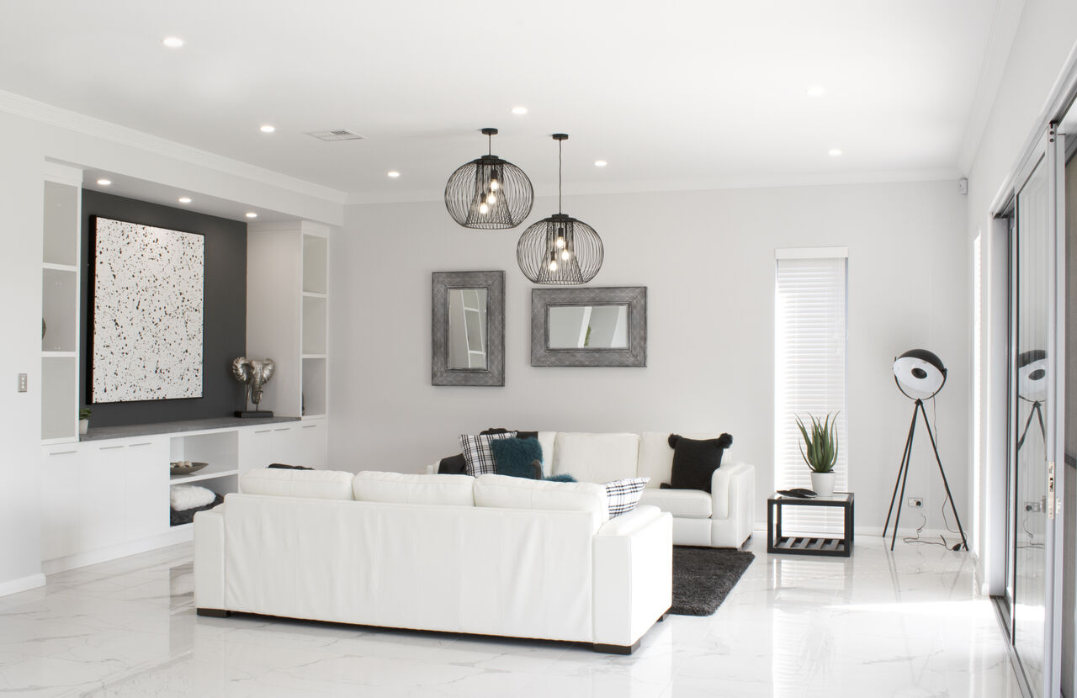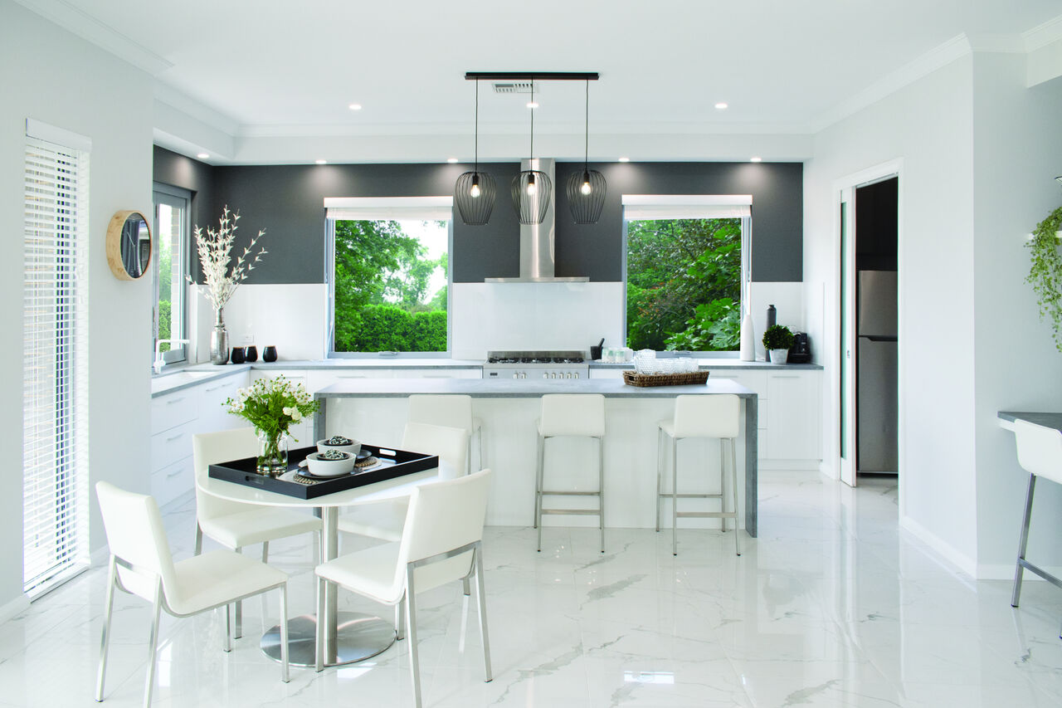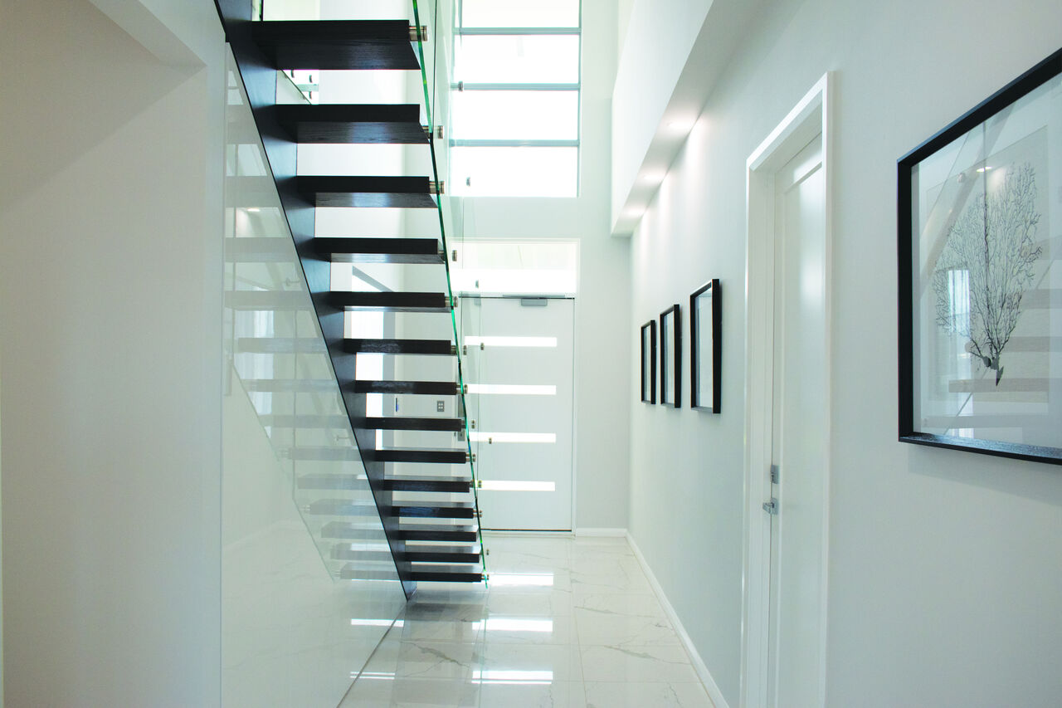All Home Design
Sacramento
ABOUT
The Sacramento is a modern two storey design offering four bedrooms, two bathrooms and three separate living areas.
Whether you're after a quiet room to unwind in or multiple areas to entertain guests, the Sacramento has been designed to cater for both by providing the ideal space to suit all of your family’s needs.

