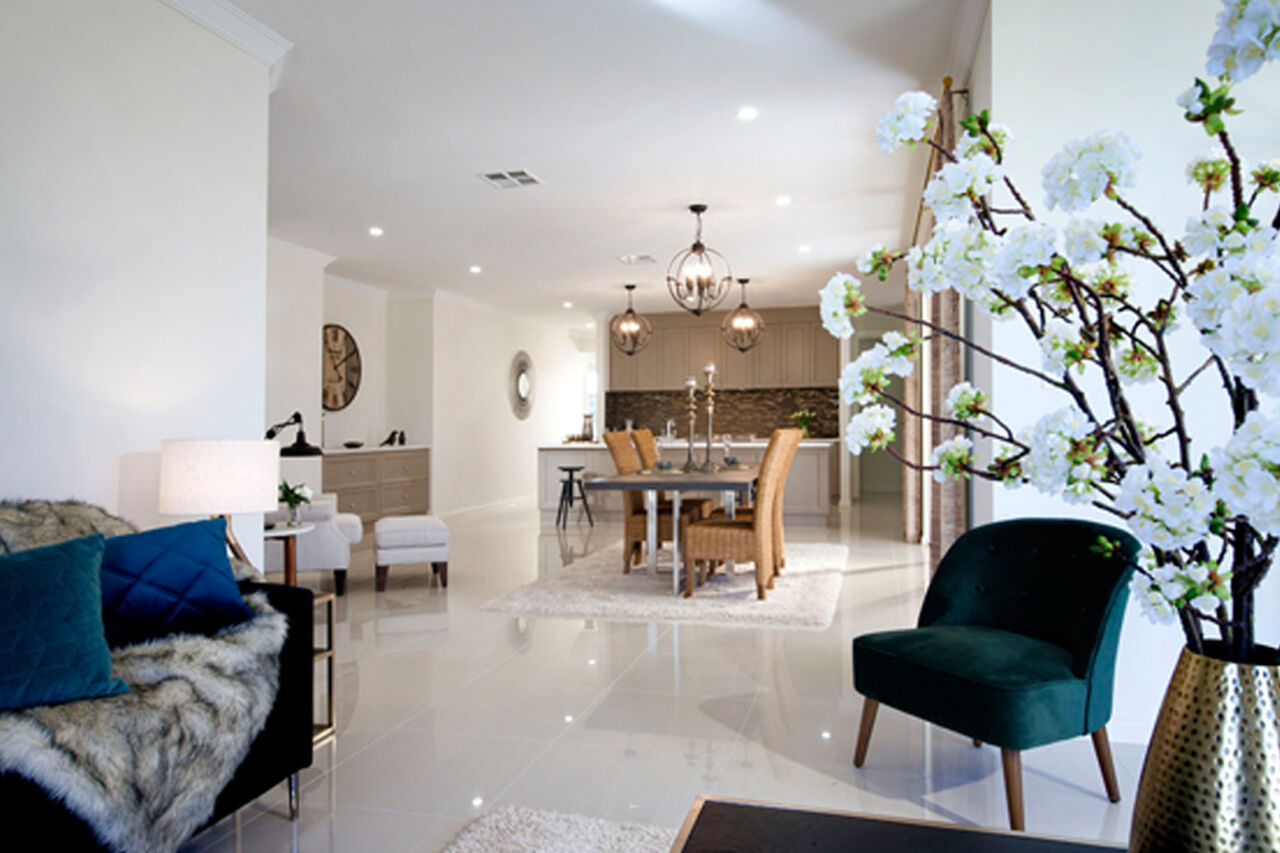All Home Design
Salento 205
Floor Plan
Features
-
Bedrooms4
-
Bathrooms2
-
Living205.22 m2
-
D/Garage40.03 m2
-
Porch3.29 m2
-
Terrace21.55 m2
-
Total270
-
Width16.01
-
Depth21.23
ABOUT
The Salento 205 provides the unique layout of the entertaining area that is integral to the Salento series, and has been designed to fit on a 17m wide lot. The rear living, with the terrace integrated into the design emphasises the home’s interaction with the outdoors creating a more spacious and light home. Add on the abundance of kitchen space, master suite and the spacious kids’ bedrooms and this home is a great option for the family.



