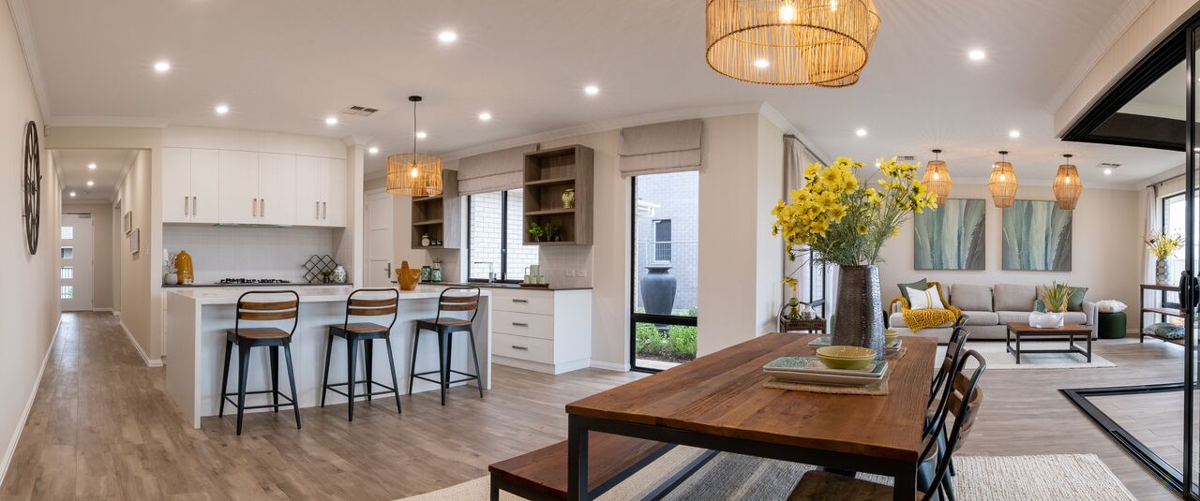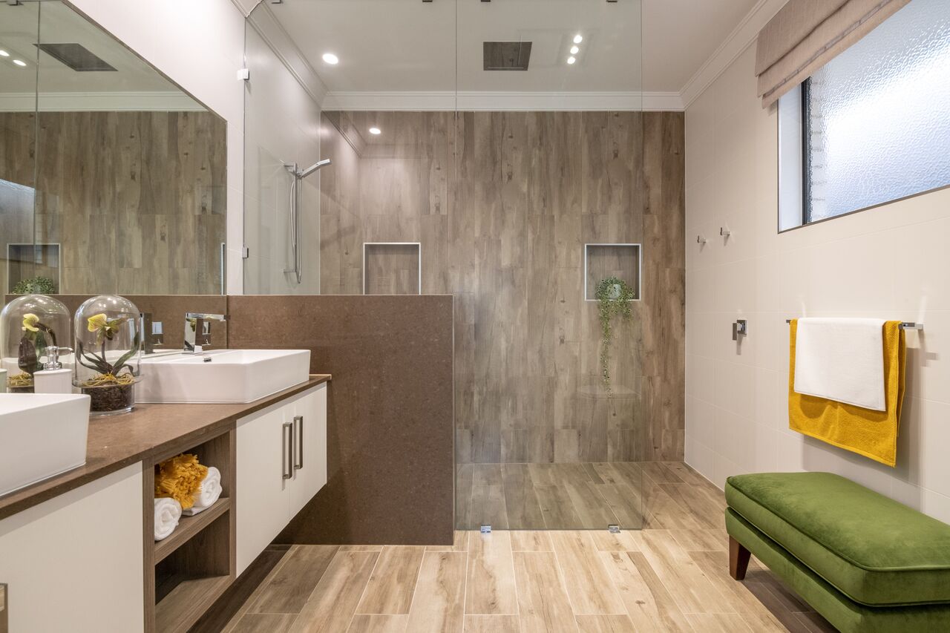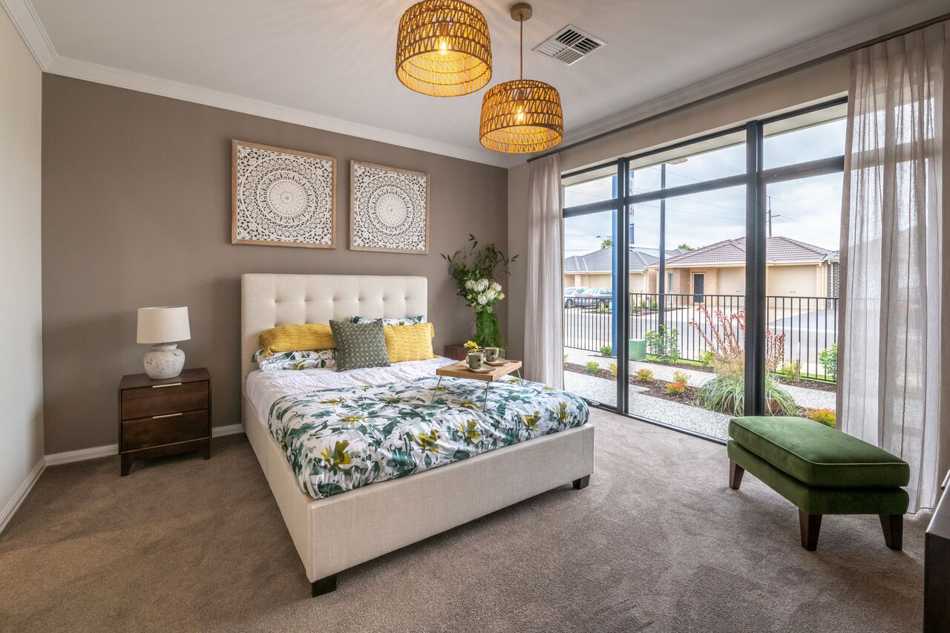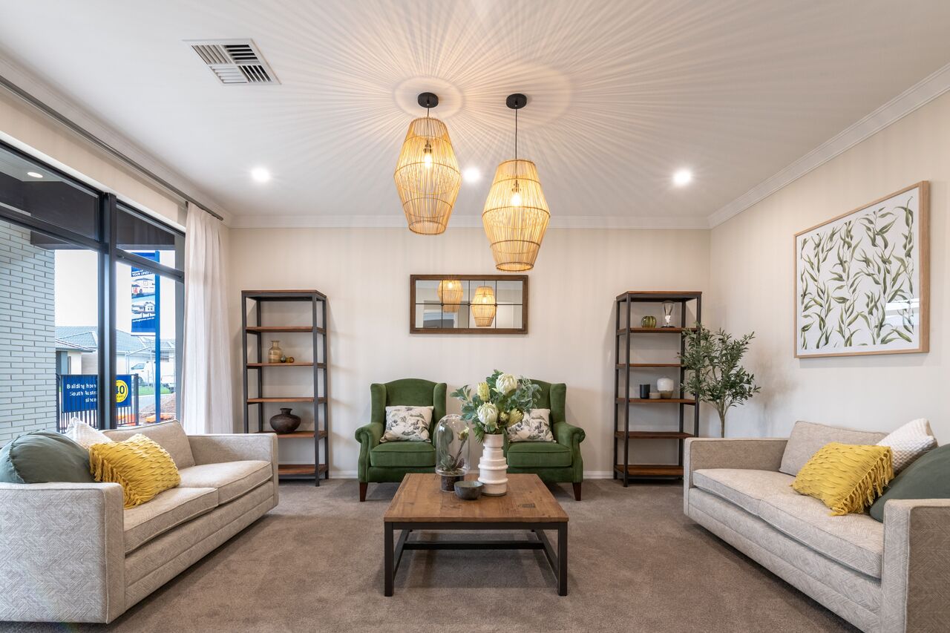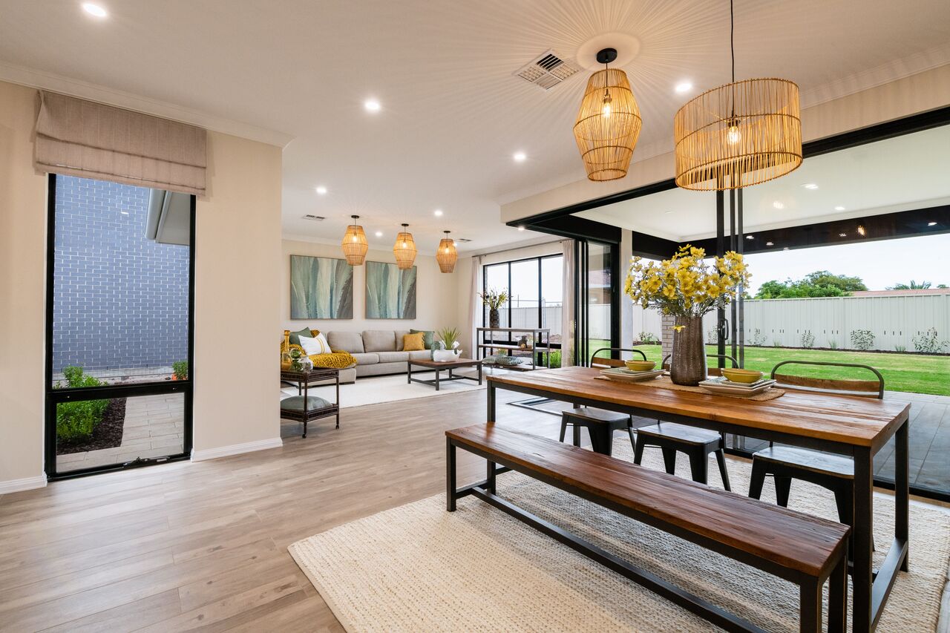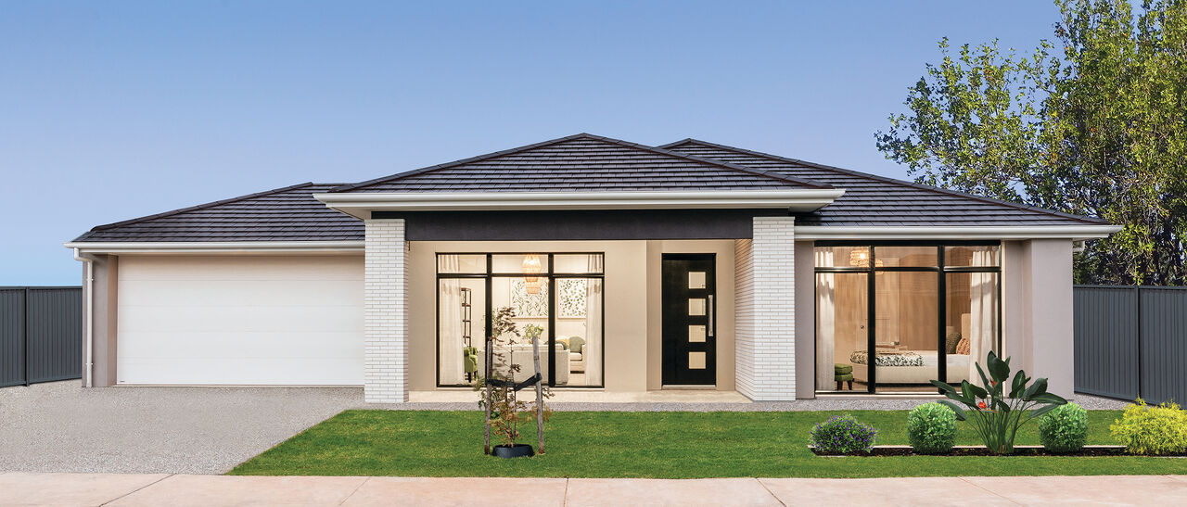All Home Design
Salento 225
Floor Plan
Features
-
Bedrooms4
-
Bathrooms2
-
Living224.01 m2
-
D/Garage40.89 m2
-
Porch13.95 m2
-
Terrace23.19 m2
-
Total302
-
Width16.97
-
Depth21.95
ABOUT
If you’re after a spacious entertaining area with a point of difference the Salento 225 is hard to turn away from. The terrace is integrated within the layout of the home and creates a focal point, opening the living up to the backyard which emphasises a spacious and light ambiance. While the entertaining area is the key feature to the design, don’t forget about the abundance of kitchen bench space and storage, large master bedroom ensuite / walk in robe and the spacious kids’ bedrooms.

