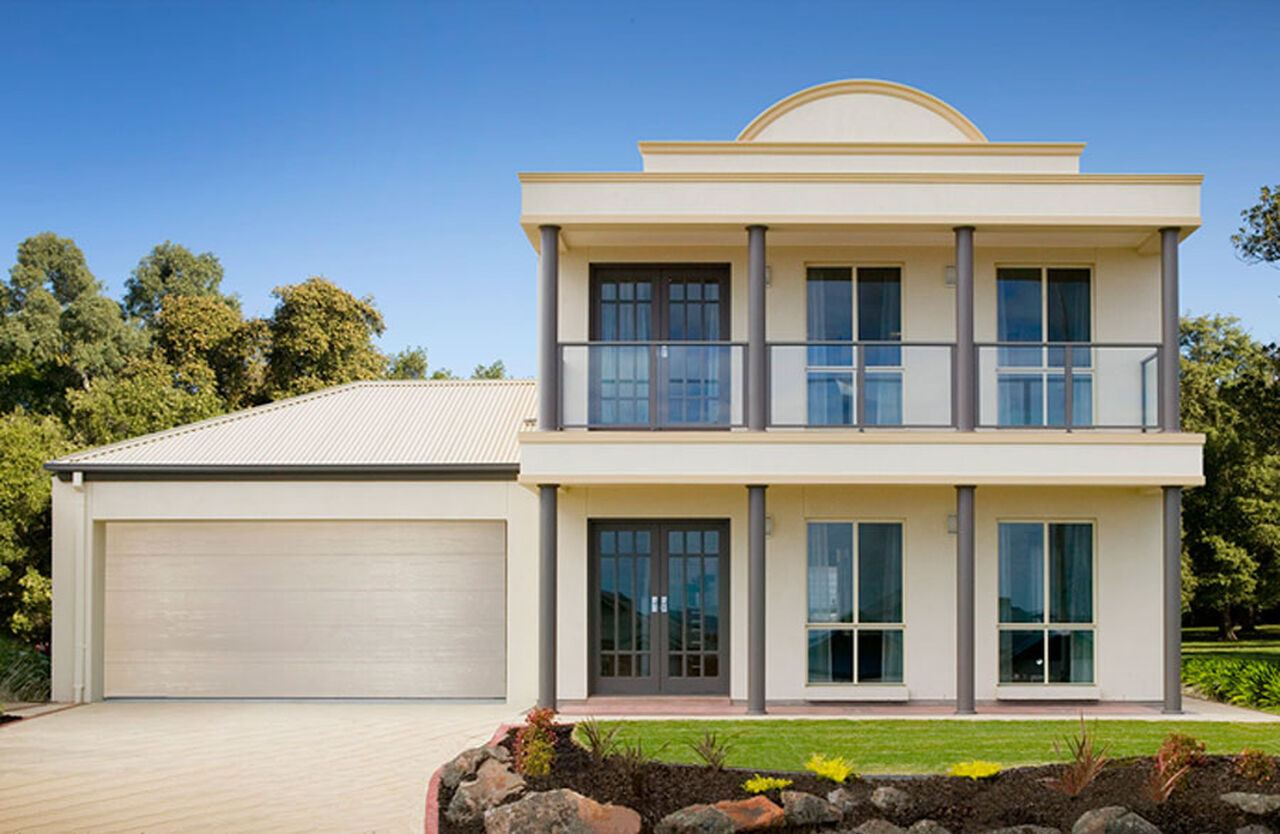All Home Design
Santiago 4
Floor Plan
Features
-
Bedrooms4
-
Bathrooms2
-
Living (L)111.53 m2
-
Living (U)111.53 m2
-
D/Garage37.71 m2
-
Verandah10.43 m2
-
Balcony10.43 m2
-
Total281
-
Width12.95
-
Depth16.49
ABOUT
A sense of relaxation emanates from the Santiago design. Whether you’re sitting back in the open family areas, playing with the kids in the upstairs activity room or enjoying a drink on the balcony you’ll feel the sense of comfort and ease that the Santiago design creates.



