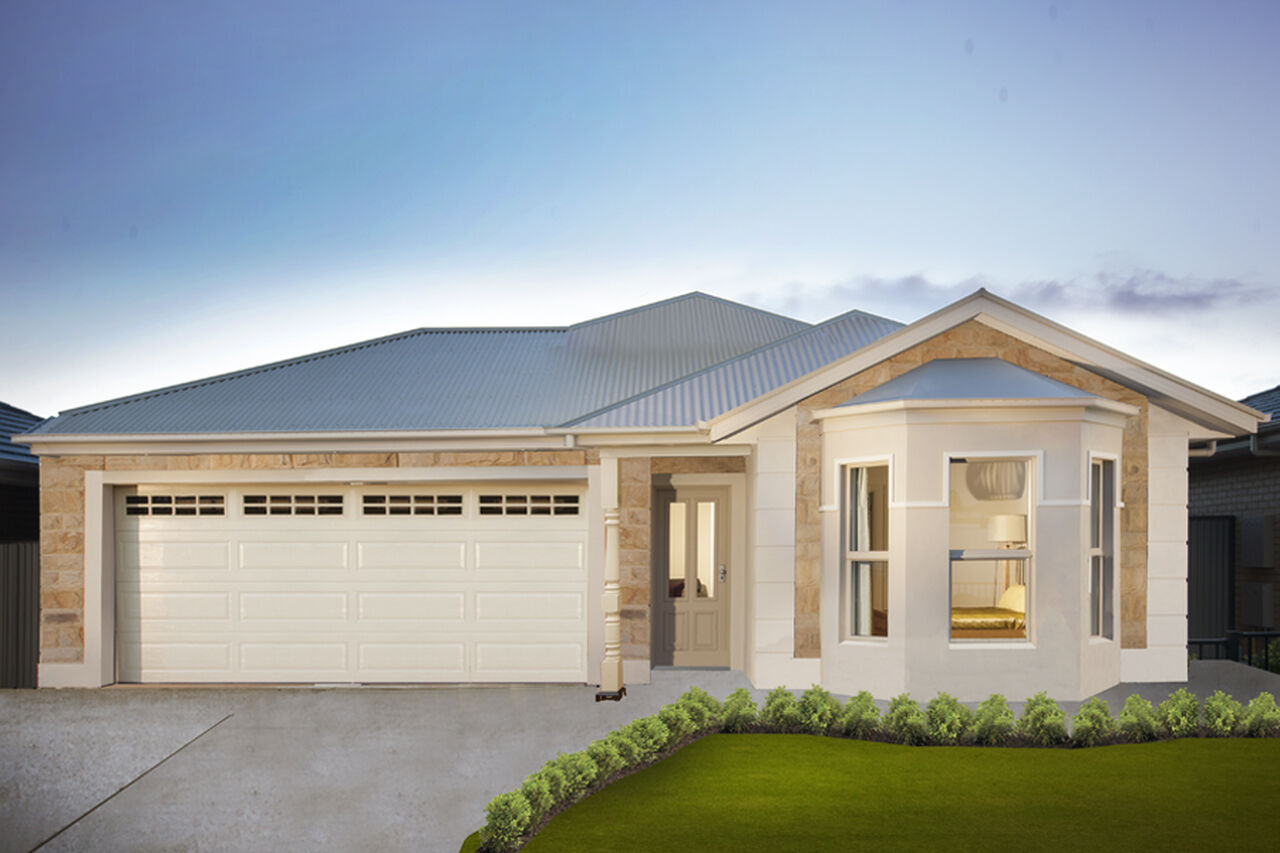All Home Design
Sapphire 160
Floor Plan
Features
-
Bedrooms3
-
Bathrooms2
-
Living157.1 m2
-
D/Garage38.57 m2
-
Porch2.49 m2
-
Terrace17.57 m2
-
Total215
-
Width11.6
-
Depth24.75
ABOUT
For those looking for a larger villa home, the Sapphire 160 is a great option. The home has extra space in the main living areas to emphasise the open plan living we all love and the lounge room is great for movie nights or a quiet read away from the kitchen. Add to this the spacious bathrooms and large laundry and you can see this design is the complete package.



