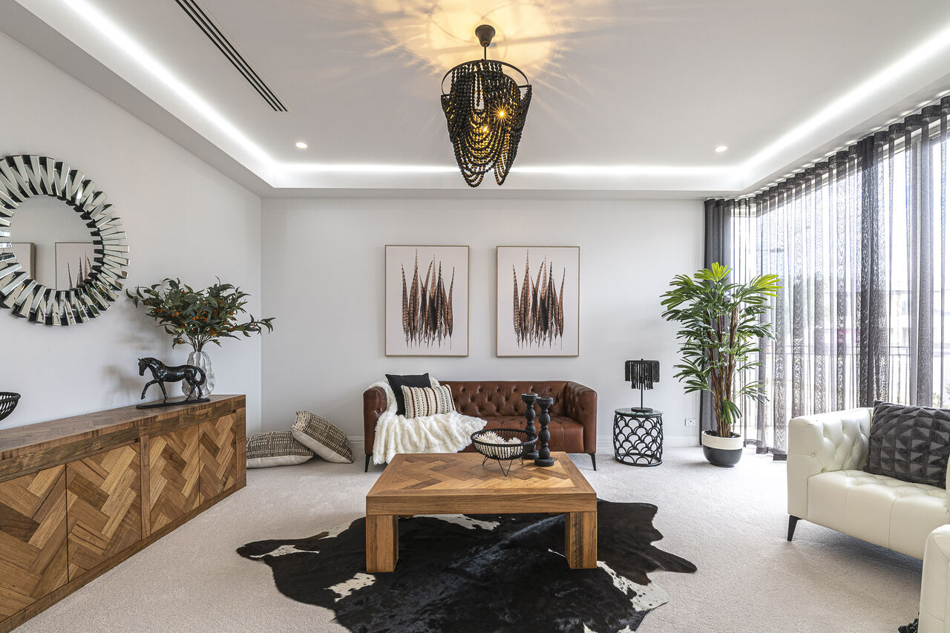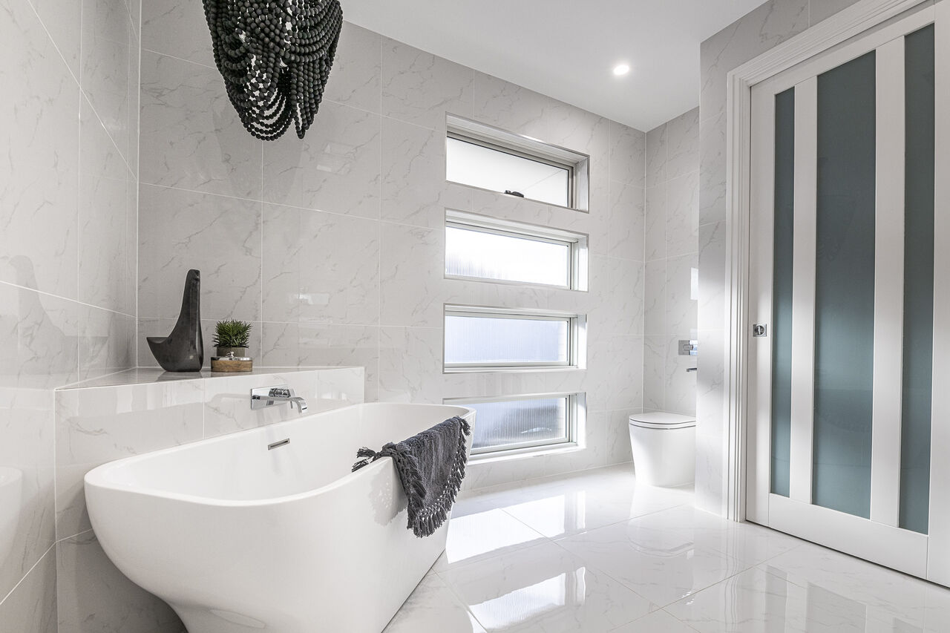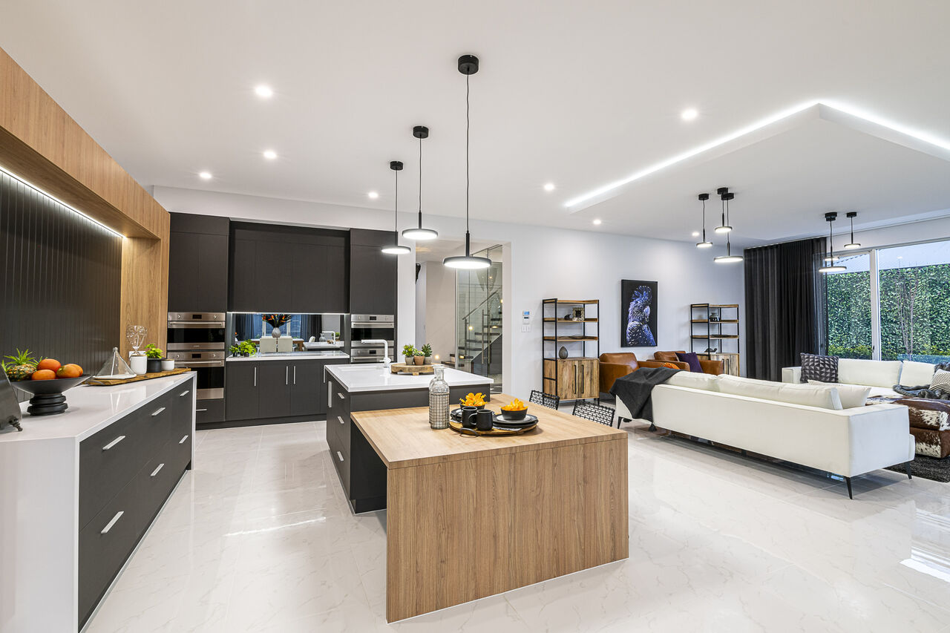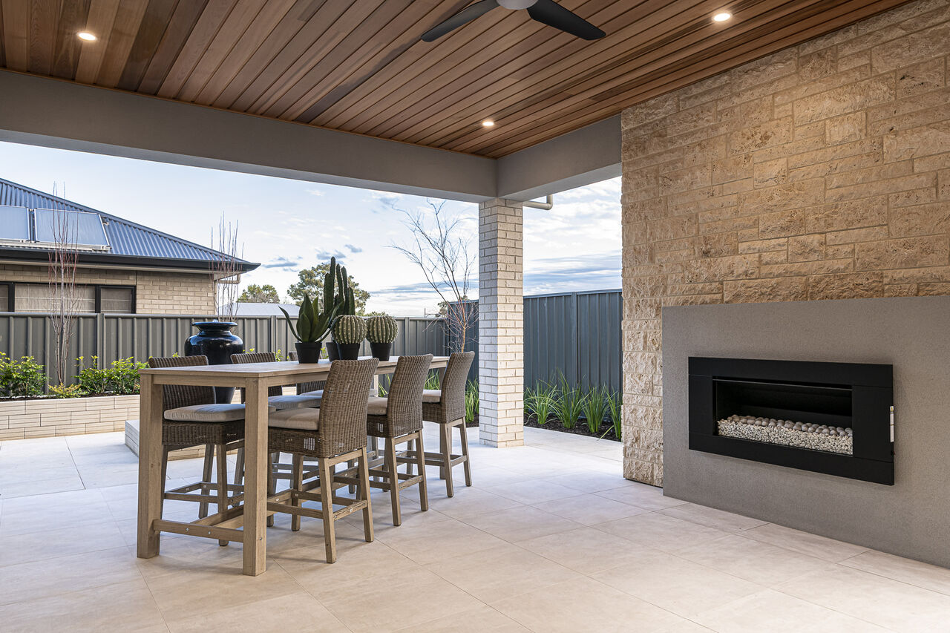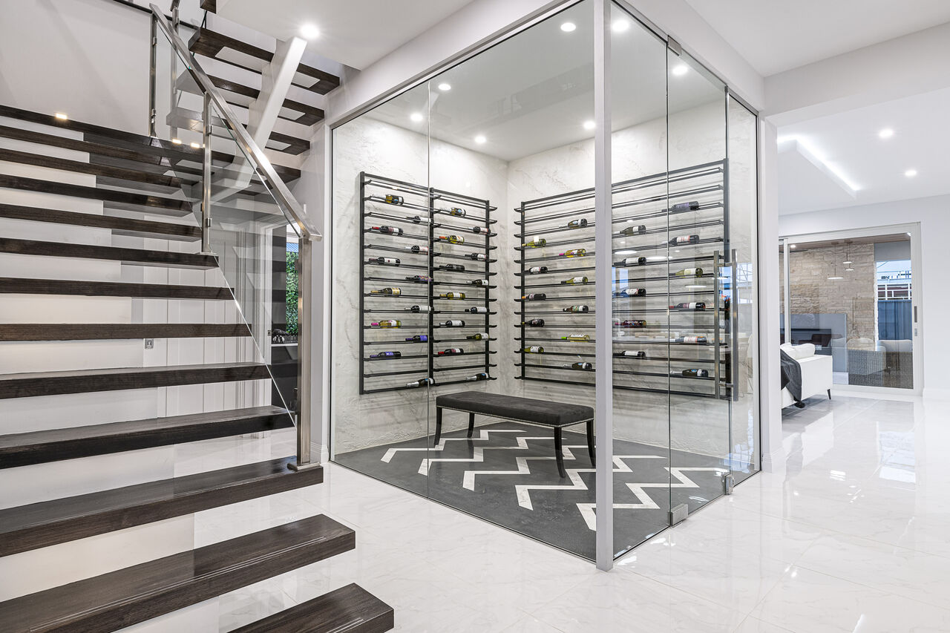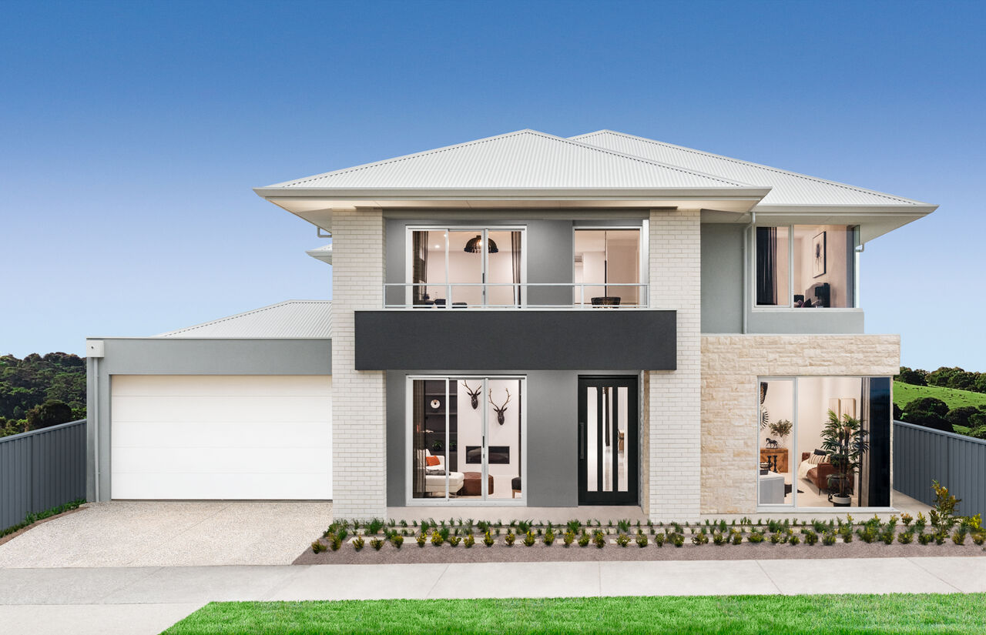All Home Design
Seattle
Floor Plan
Features
-
Bedrooms4
-
Bathrooms4
-
Living (L)208.62 m2
-
Living (U)179.73 m2
-
D/Garage41.4 m2
-
Verandah14.18 m2
-
Alfresco33.82 m2
-
Balcony15.88 m2
-
Total493
-
Width17.03
-
Depth23.13
ABOUT
The Seattle is our latest upscale design which is redefining the way we view luxury living. With four separate internal living areas as well as a spacious alfresco, four bedrooms complimented by their very own ensuite, and the ultimate parent's retreat featuring a lavish master bedroom, ensuite, dressing room, walk in robe and activity room opening up on to the balcony, this home is perfect for those who are seeking the finer things in life.



